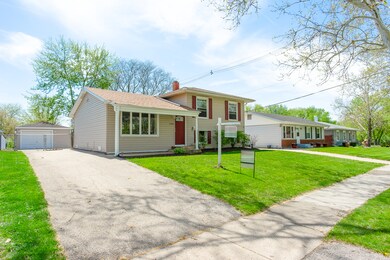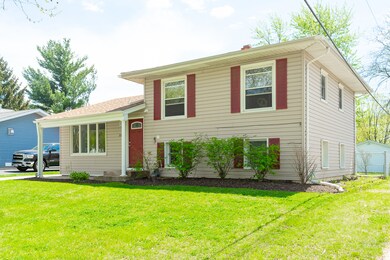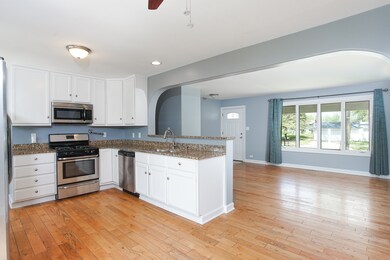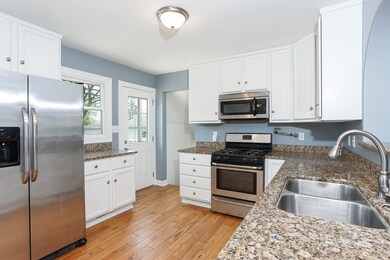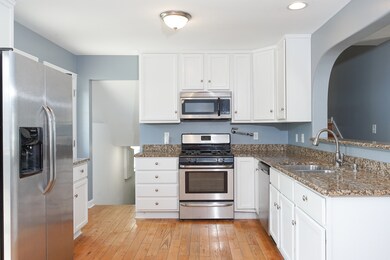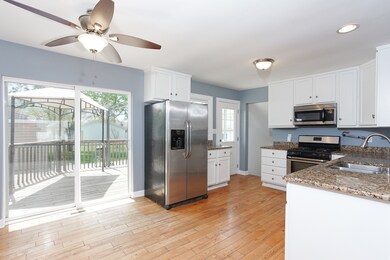
1105 Shoals Dr Lockport, IL 60441
Estimated Value: $312,051 - $334,000
Highlights
- Landscaped Professionally
- Mature Trees
- Wood Flooring
- Ludwig Elementary School Rated 9+
- Deck
- Stainless Steel Appliances
About This Home
As of June 2023HIGHEST AND BEST DUE 5/14/23 @ 5:00. Welcome Home to this completely remodeled tri-level home that boasts quality craftsmanship and attention to detail throughout! This home is remodeled inside and out with many CUSTOM features. This 3 bedroom 2 bath tri-level has the following features: Stunning white 42"kitchen cabinets, granite counters, stainless steel appliances, double sink and open floor plan that leads to the dinette area with sliding door to an oversized deck and patio to enjoy the outdoors and Sun-filled living room with gleaming hardwood flooring nd picture window, 2 completely remodeled baths with custom tile mosaics and double sink, deep soaker tub, and LED lighting throughout, 3 spacious bedrooms; Lower level family room with wainscoting and custom made bar; Oversized utility room with plenty of storage possibilities. The exterior features a new roof (2022), soffits, gutters, vinyl siding (2017), energy efficient vinyl windows (2017), Large FENCED in yard with plenty of grass in the rear for garden trampoline or simply to have a great lawn with professional landscaping and mature trees.**MOVE IN READY** CONVENIENTLY LOCATED NEAR AWARD WINNING SCHOOL Districts 104 and 205, Highly Awarded WALSH SCHOOL, PARKS, SHOPS, EXPRESSWAYS, ETC Within 1 block to two parks, make your choice. BEAUTIFUL HOME FOR A GREAT PRICE!!!! Come see your home today.
Last Agent to Sell the Property
HomeSmart Realty Group License #475177388 Listed on: 05/10/2023

Home Details
Home Type
- Single Family
Est. Annual Taxes
- $6,003
Year Renovated
- 2017
Lot Details
- Lot Dimensions are 65x135
- Fenced Yard
- Chain Link Fence
- Landscaped Professionally
- Level Lot
- Mature Trees
- Wooded Lot
Parking
- 1.5 Car Detached Garage
- Garage Transmitter
- Garage Door Opener
- Driveway
- Parking Space is Owned
Home Design
- Split Level Home
- Tri-Level Property
- Asphalt Roof
- Vinyl Siding
- Concrete Perimeter Foundation
Interior Spaces
- Ceiling Fan
- Entrance Foyer
- Family Room
- Living Room
- Dining Room
- Crawl Space
- Storm Screens
- Laundry Room
Kitchen
- Range
- Microwave
- Dishwasher
- Stainless Steel Appliances
Flooring
- Wood
- Vinyl
Bedrooms and Bathrooms
- 3 Bedrooms
- 3 Potential Bedrooms
- 2 Full Bathrooms
Outdoor Features
- Deck
Schools
- Walsh Elementary School
- Ludwig Elementary Middle School
- Lockport Township High School
Utilities
- Forced Air Heating and Cooling System
- Heating System Uses Natural Gas
Listing and Financial Details
- Homeowner Tax Exemptions
Ownership History
Purchase Details
Home Financials for this Owner
Home Financials are based on the most recent Mortgage that was taken out on this home.Purchase Details
Home Financials for this Owner
Home Financials are based on the most recent Mortgage that was taken out on this home.Purchase Details
Purchase Details
Purchase Details
Home Financials for this Owner
Home Financials are based on the most recent Mortgage that was taken out on this home.Purchase Details
Purchase Details
Similar Homes in the area
Home Values in the Area
Average Home Value in this Area
Purchase History
| Date | Buyer | Sale Price | Title Company |
|---|---|---|---|
| Hockinson Megan | $300,000 | Home Title | |
| Tabor Wayde M | $225,000 | Citywide Title Corporation | |
| Big Star Properties In | $155,000 | Fidelity National Title Ins | |
| Miller Robert | $123,000 | Fidelity National Title Ins | |
| Musich Stephen C | $219,000 | Greater Illinois Title Compa | |
| Robertson Joseph J | $54,000 | Chicago Title Insurance Co | |
| Olechowski Georgene M | -- | Chicago Title Insurance Co |
Mortgage History
| Date | Status | Borrower | Loan Amount |
|---|---|---|---|
| Open | Hockinson Megan | $280,250 | |
| Previous Owner | Tabor Wayde M | $230,400 | |
| Previous Owner | Musich Stephen C | $231,491 | |
| Previous Owner | Musich Stephen C | $228,070 | |
| Previous Owner | Musich Stephen C | $214,600 |
Property History
| Date | Event | Price | Change | Sq Ft Price |
|---|---|---|---|---|
| 06/05/2023 06/05/23 | Sold | $300,000 | +7.1% | -- |
| 05/15/2023 05/15/23 | Pending | -- | -- | -- |
| 05/10/2023 05/10/23 | For Sale | $279,999 | -- | -- |
Tax History Compared to Growth
Tax History
| Year | Tax Paid | Tax Assessment Tax Assessment Total Assessment is a certain percentage of the fair market value that is determined by local assessors to be the total taxable value of land and additions on the property. | Land | Improvement |
|---|---|---|---|---|
| 2023 | $7,062 | $83,498 | $24,184 | $59,314 |
| 2022 | $6,387 | $78,658 | $22,782 | $55,876 |
| 2021 | $6,003 | $73,920 | $21,410 | $52,510 |
| 2020 | $5,838 | $71,489 | $20,706 | $50,783 |
| 2019 | $5,500 | $67,763 | $19,627 | $48,136 |
| 2018 | $5,763 | $63,265 | $18,325 | $44,940 |
| 2017 | $5,361 | $57,983 | $16,795 | $41,188 |
| 2016 | $4,542 | $54,342 | $15,740 | $38,602 |
| 2015 | $4,676 | $50,691 | $14,682 | $36,009 |
| 2014 | $4,676 | $49,214 | $14,254 | $34,960 |
| 2013 | $4,676 | $54,082 | $15,664 | $38,418 |
Agents Affiliated with this Home
-
Adam Zawada

Seller's Agent in 2023
Adam Zawada
HomeSmart Realty Group
(708) 691-0398
2 in this area
116 Total Sales
-
Jake Wirtz

Buyer's Agent in 2023
Jake Wirtz
Wirtz Real Estate Group Inc.
(815) 483-1928
42 in this area
509 Total Sales
Map
Source: Midwest Real Estate Data (MRED)
MLS Number: 11780232
APN: 04-13-205-003
- 912 Macgregor Rd
- 1224 Newbridge Ave
- 0 Smith Rd South of 135th St Unit MRD12274096
- 0 151st & MacGregor St Unit MRD11873272
- 0 N State St Unit 10995892
- 812 Northern Dr
- 15362 S Banyon Ct Unit 1
- 9.5 Acres S Archer Ave
- 1220 Highland Ave
- 16650 W Merc Ln
- 326 Bluff St
- 698 Thornton St
- 14749 S Hillside Dr
- 14739 S Hillside Dr
- 14800 S Hillside Dr
- 14760 S Hillside Dr
- 14762 S Hillside Dr
- 14764 S Hillside Dr
- 14806 S Hillside Dr
- 14802 S Hillside Dr
- 1105 Shoals Dr
- 1107 Shoals Dr
- 1103 Shoals Dr
- 1106 Coral Dr
- 1109 Shoals Dr
- 1101 Shoals Dr
- 1108 Coral Dr Unit 1
- 1104 Coral Dr
- 1110 Coral Dr
- 1106 Shoals Dr
- 1102 Coral Dr
- 1111 Shoals Dr Unit 1
- 1102 Shoals Dr
- 1112 Coral Dr
- 803 Cove Ave
- 717 Cove Ave
- 806 Macgregor Rd
- 745 Macgregor Rd
- 805 Cove Ave
- 1105 Coral Dr

