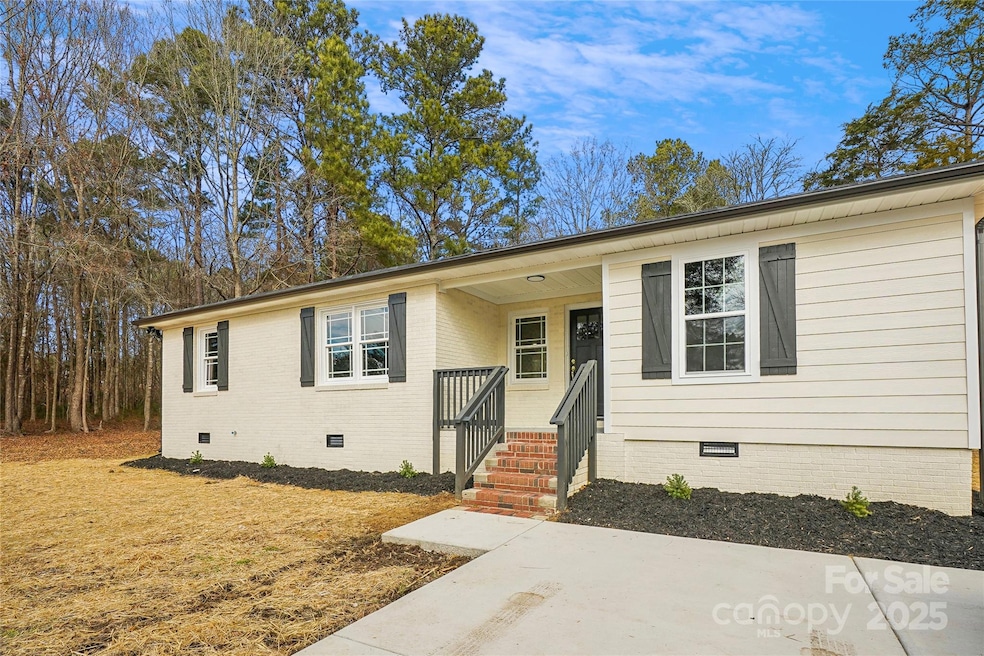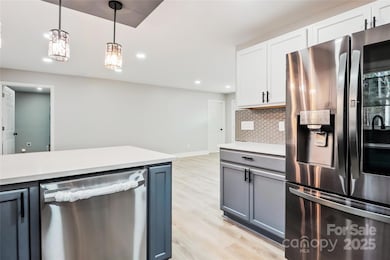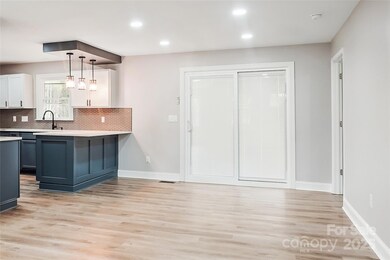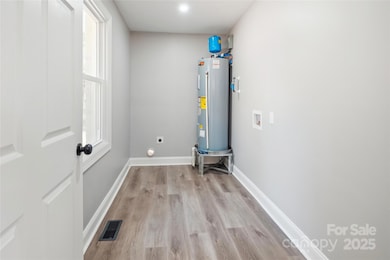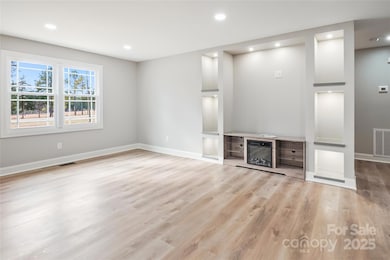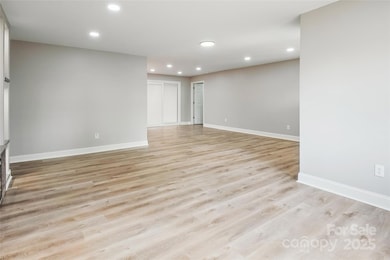
1105 Stanback Rd Chester, SC 29706
Highlights
- Deck
- Fireplace
- 1-Story Property
- Covered patio or porch
- Laundry Room
- Ceiling Fan
About This Home
As of May 2025This stunning open-concept home boasts a built-in media wall with an electric fireplace, providing a stylish and cozy focal point. The kitchen features premium LG appliances, blending modern design with functionality. At the back of the home, you’ll find an expansive covered deck with a large ceiling fan, perfect for relaxing or entertaining while taking in the serene surroundings.The property includes a newly constructed well/storage house and recently installed well and septic systems. Although the scenic front pasture is not part of the property, it enhances the picturesque views and peaceful ambiance. With nearly 6 acres of land, this home offers a private retreat in a tranquil country setting.
Last Agent to Sell the Property
Coldwell Banker Realty Brokerage Email: crystaljeter32@gmail.com License #134513

Home Details
Home Type
- Single Family
Est. Annual Taxes
- $2,175
Year Built
- Built in 1965
Parking
- Driveway
Home Design
- Brick Exterior Construction
- Vinyl Siding
Interior Spaces
- 1,550 Sq Ft Home
- 1-Story Property
- Ceiling Fan
- Fireplace
- Crawl Space
Kitchen
- Electric Oven
- Electric Cooktop
- Microwave
- Dishwasher
- Disposal
Bedrooms and Bathrooms
- 3 Main Level Bedrooms
- 2 Full Bathrooms
Laundry
- Laundry Room
- Washer and Electric Dryer Hookup
Outdoor Features
- Deck
- Covered patio or porch
Schools
- Chester Middle School
Additional Features
- Property is zoned RN/LN
- Septic Tank
Listing and Financial Details
- Assessor Parcel Number 078-02-03-021-000
Ownership History
Purchase Details
Home Financials for this Owner
Home Financials are based on the most recent Mortgage that was taken out on this home.Purchase Details
Home Financials for this Owner
Home Financials are based on the most recent Mortgage that was taken out on this home.Purchase Details
Map
Similar Homes in Chester, SC
Home Values in the Area
Average Home Value in this Area
Purchase History
| Date | Type | Sale Price | Title Company |
|---|---|---|---|
| Deed | $355,000 | None Listed On Document | |
| Deed | $90,000 | None Listed On Document | |
| Deed | $65,000 | -- |
Mortgage History
| Date | Status | Loan Amount | Loan Type |
|---|---|---|---|
| Open | $295,075 | New Conventional | |
| Previous Owner | $50,000 | Credit Line Revolving |
Property History
| Date | Event | Price | Change | Sq Ft Price |
|---|---|---|---|---|
| 05/09/2025 05/09/25 | Sold | $355,000 | +1.4% | $229 / Sq Ft |
| 01/09/2025 01/09/25 | For Sale | $350,000 | +280.4% | $226 / Sq Ft |
| 08/02/2024 08/02/24 | Sold | $92,000 | -6.1% | $63 / Sq Ft |
| 07/06/2024 07/06/24 | For Sale | $98,000 | -- | $67 / Sq Ft |
Tax History
| Year | Tax Paid | Tax Assessment Tax Assessment Total Assessment is a certain percentage of the fair market value that is determined by local assessors to be the total taxable value of land and additions on the property. | Land | Improvement |
|---|---|---|---|---|
| 2024 | $2,175 | $4,700 | $1,350 | $3,350 |
| 2023 | $2,175 | $4,490 | $1,350 | $3,140 |
| 2022 | $2,110 | $4,700 | $1,350 | $3,350 |
| 2021 | $2,044 | $4,700 | $1,350 | $3,350 |
| 2020 | $1,880 | $4,010 | $1,350 | $2,660 |
| 2019 | $1,857 | $4,010 | $1,350 | $2,660 |
| 2018 | $1,786 | $4,010 | $1,350 | $2,660 |
| 2017 | $1,753 | $2,660 | $0 | $2,660 |
| 2015 | -- | $4,010 | $1,350 | $2,660 |
| 2010 | -- | $4,010 | $1,350 | $2,660 |
Source: Canopy MLS (Canopy Realtor® Association)
MLS Number: 4212458
APN: 078-02-03-021-000
- 581 E Sparkleberry St
- 881 Saluda Rd
- 578 Sparkleberry St
- 2903 Chase Run
- 2844 Dottie Ln
- 2827 Dottie Ln
- 2834 Dottie Ln
- 3004 Nicole Ln
- 3009 Nicole Ln
- 0.20 AC Massey Dr
- 602 Still St Unit 1 BLK C
- 14 AC Quail Hollow Cir
- 822 N Naughton St
- 1053 Horizon Ln
- 1055 N Horizon Ln
- 1044 N Horizon Ln
- 535 5th St
- 529 Roundtree Cir
- 529 Roundtree Cir Unit 44
- 1177 Craigbrow Cir
