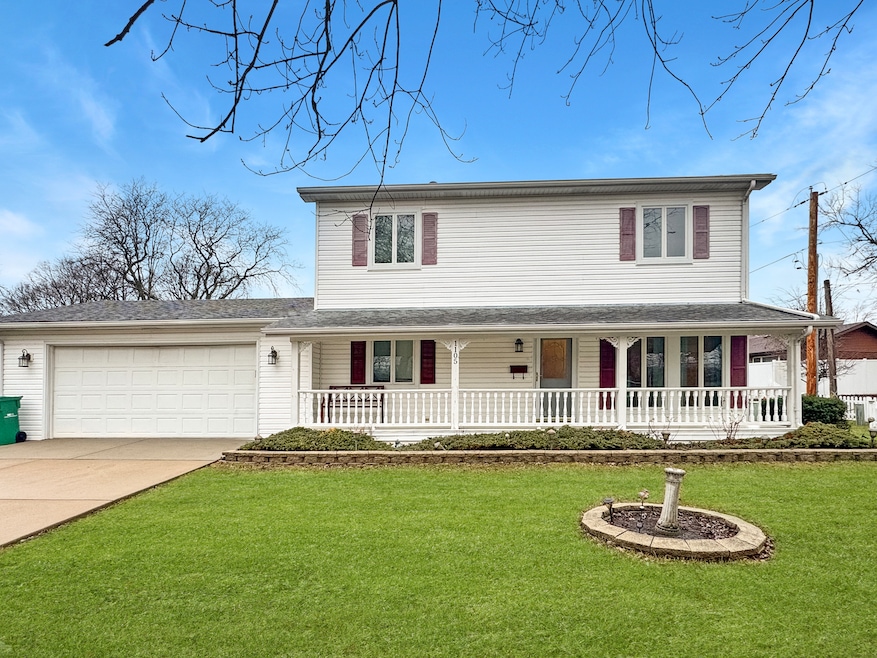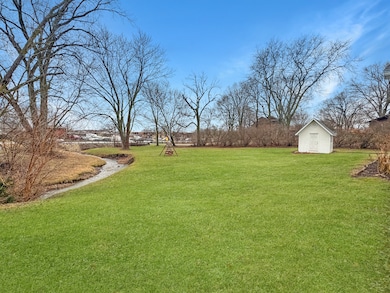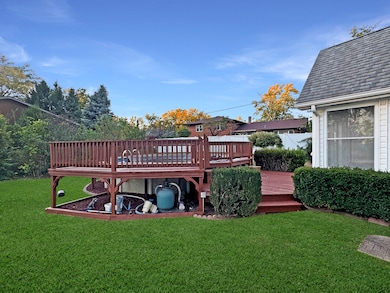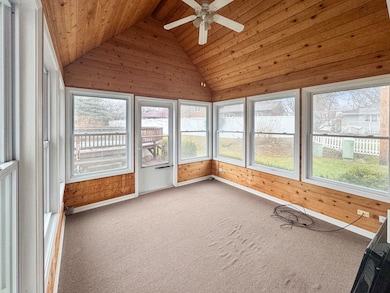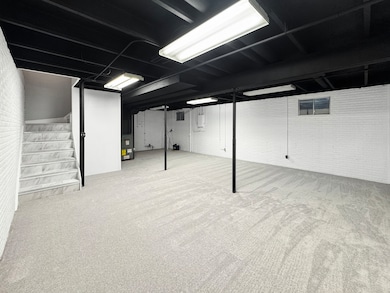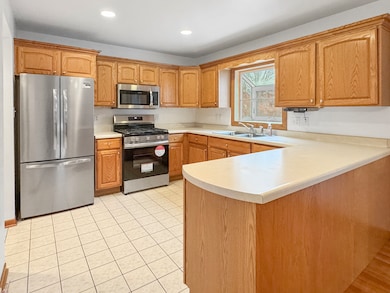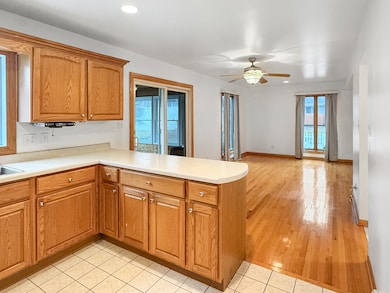1105 Summit Dr Lockport, IL 60441
Highlights
- Home fronts a creek
- Above Ground Pool
- Sun or Florida Room
- Milne Grove Elementary School Rated 9+
- Wood Flooring
- Living Room
About This Home
Welcome home to this completely remodeled 3 bedroom, 1.5 bathroom rental with a stunning backyard retreat! Located on an oversized double lot, this home features a creek running through the yard, a pool, and a shed, perfect for outdoor enjoyment. Step inside to find brand new carpet and tile (2025), fresh paint throughout, and gleaming hardwood floors. The updated kitchen boasts a new refrigerator, oven, stove, microwave, and sink (2025). Enjoy the convenience of a first floor laundry room with a laundry chute! The master bedroom shares access to the main bathroom, which has been upgraded with a new showerhead in the jetted tub and new toilets (2025). Each bedroom features new ceiling fans and window treatments for comfort and privacy. The sunroom is a standout feature, offering a bright and airy space to relax, with new screens and a new door (2025) leading to the backyard. The attached 2.5 car garage includes extra storage space. Additional updates include a new roof and fascia (less than 1 year old), newer HVAC, deck refreshed with new boards and stain, and a newer hot water heater. The basement is equipped with a new sump pump and backup battery for peace of mind. This home offers the perfect blend of modern updates and outdoor charm. Don't miss your chance to rent this one of a kind property!
Listing Agent
Realtopia Real Estate Inc Brokerage Phone: (815) 546-3146 License #475199530 Listed on: 10/21/2025

Home Details
Home Type
- Single Family
Year Built
- Built in 1979 | Remodeled in 2025
Lot Details
- Lot Dimensions are 241x121
- Home fronts a creek
Parking
- 2.5 Car Garage
- Driveway
- Parking Included in Price
Interior Spaces
- 1,408 Sq Ft Home
- 2-Story Property
- Window Screens
- Family Room
- Living Room
- Combination Kitchen and Dining Room
- Sun or Florida Room
- Storage
- Basement Fills Entire Space Under The House
Flooring
- Wood
- Ceramic Tile
Bedrooms and Bathrooms
- 3 Bedrooms
- 3 Potential Bedrooms
Laundry
- Laundry Room
- Laundry in Bathroom
- Sink Near Laundry
- Laundry Chute
Outdoor Features
- Above Ground Pool
- Shed
Schools
- Lockport Township High School
Utilities
- Forced Air Heating and Cooling System
- Heating System Uses Natural Gas
- Shared Well
Community Details
- No Pets Allowed
Listing and Financial Details
- Security Deposit $3,200
- Property Available on 2/1/25
- 12 Month Lease Term
Map
Property History
| Date | Event | Price | List to Sale | Price per Sq Ft |
|---|---|---|---|---|
| 10/21/2025 10/21/25 | For Rent | $2,800 | -- | -- |
Source: Midwest Real Estate Data (MRED)
MLS Number: 12500762
APN: 11-04-24-324-014
- 1212 Grandview Ave
- 1525 Peachtree Ln Unit 2
- 16901 Ennerdale Ave
- 17340 Lucerne Ct
- 818 E 11th St
- 701 E 7th St
- 1513 Connor Ave
- 1623 East St
- 17009 Mendota Dr
- 613 E 3rd St
- 17120 Carlislie Ln
- 17113 Manitoba
- 17053 Mendota Dr
- 605 Gloria St
- 1914 S Austrian Pine St Unit 2
- 540 E 4th St
- 17228 Como Ave
- 814 S Washington St
- 2005 Princess Ct
- 516 Whelan St
- 1514 Peachtree Ln
- 1111 S Lincoln St Unit 2
- 575 E Division St Unit 2
- 425 E 9th St Unit 2
- 540 E 4th St
- 719 S Jefferson St
- 719 S Jefferson St
- 17215 S Juniper Dr
- 923 S State St
- 1925 S State St
- 16623 W Natoma Dr Unit 16623
- 729 Vine St
- 532 West St Unit 4
- 532 West St Unit 1
- 17437 Teton Ct
- 16551 W Springs Cir
- 17537 S Gilbert Dr
- 16503 Golden Valley Ln
- 1408 Woodruff Rd
- 1005 Parkwood Dr
