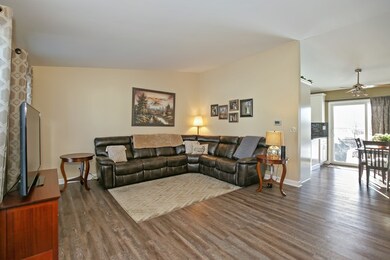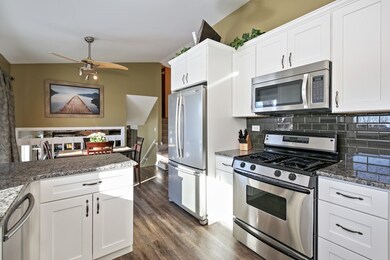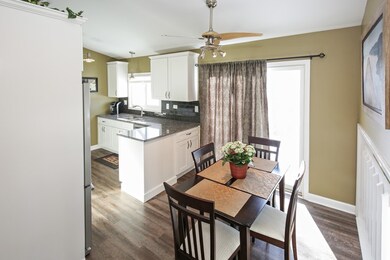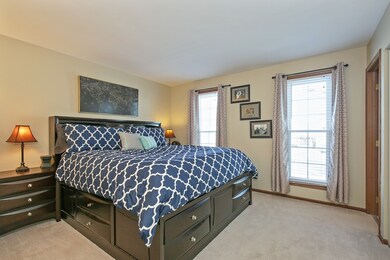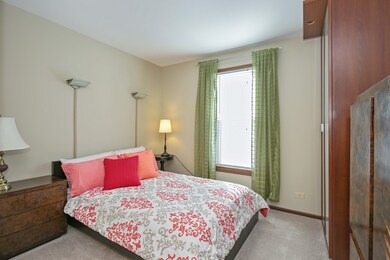
1105 Tanglewood Dr Algonquin, IL 60102
Highlights
- Vaulted Ceiling
- Stainless Steel Appliances
- Attached Garage
- Algonquin Lakes Elementary School Rated A-
- Fenced Yard
- Breakfast Bar
About This Home
As of March 2018You will fall in love the minute you walk through the door! This lovely 3 bedroom - 2 full bath home comes with so many updated features. All new white kitchen cabinets, granite counter top, wood laminate floor, glass tile backsplash, new molding and trim,new lighting & all new SS appliances (2016) New wood laminate floor in living room (2016). Master bath and hall bath, all new in 2017. freshly painted. Large family room with wood burning fireplace. New roof, siding and windows in 2015. The list goes on. Enjoy your spacious fenced in backyard with stamped cement patio, which backs to park. Well cared for home. Bonus: tankless water heater and high efficiency furnace! This is the perfect place to call HOME!
Last Agent to Sell the Property
@properties Christie's International Real Estate License #475140539 Listed on: 01/24/2018

Home Details
Home Type
- Single Family
Est. Annual Taxes
- $7,838
Year Built
- 1981
Parking
- Attached Garage
- Garage Transmitter
- Garage Door Opener
- Driveway
- Parking Included in Price
- Garage Is Owned
Home Design
- Tri-Level Property
- Brick Exterior Construction
- Slab Foundation
- Asphalt Shingled Roof
- Vinyl Siding
Interior Spaces
- Primary Bathroom is a Full Bathroom
- Vaulted Ceiling
- Wood Burning Fireplace
- Fireplace With Gas Starter
- Laminate Flooring
- Finished Basement
- Partial Basement
Kitchen
- Breakfast Bar
- Oven or Range
- Microwave
- Dishwasher
- Stainless Steel Appliances
- Disposal
Laundry
- Dryer
- Washer
Utilities
- Forced Air Heating and Cooling System
- Heating System Uses Gas
Additional Features
- Patio
- Fenced Yard
Ownership History
Purchase Details
Home Financials for this Owner
Home Financials are based on the most recent Mortgage that was taken out on this home.Purchase Details
Home Financials for this Owner
Home Financials are based on the most recent Mortgage that was taken out on this home.Purchase Details
Purchase Details
Home Financials for this Owner
Home Financials are based on the most recent Mortgage that was taken out on this home.Similar Homes in the area
Home Values in the Area
Average Home Value in this Area
Purchase History
| Date | Type | Sale Price | Title Company |
|---|---|---|---|
| Warranty Deed | $230,000 | Burnet Title | |
| Warranty Deed | $167,500 | Heritage Title Company | |
| Warranty Deed | $175,000 | -- | |
| Warranty Deed | $150,500 | -- |
Mortgage History
| Date | Status | Loan Amount | Loan Type |
|---|---|---|---|
| Open | $211,000 | New Conventional | |
| Closed | $218,400 | New Conventional | |
| Previous Owner | $171,101 | VA | |
| Previous Owner | $50,000 | Credit Line Revolving | |
| Previous Owner | $145,950 | No Value Available |
Property History
| Date | Event | Price | Change | Sq Ft Price |
|---|---|---|---|---|
| 03/07/2018 03/07/18 | Sold | $229,900 | 0.0% | $137 / Sq Ft |
| 01/28/2018 01/28/18 | Pending | -- | -- | -- |
| 01/24/2018 01/24/18 | For Sale | $229,900 | +37.3% | $137 / Sq Ft |
| 10/02/2014 10/02/14 | Sold | $167,500 | -4.0% | $100 / Sq Ft |
| 08/20/2014 08/20/14 | Pending | -- | -- | -- |
| 08/07/2014 08/07/14 | Price Changed | $174,500 | -2.8% | $104 / Sq Ft |
| 07/18/2014 07/18/14 | Price Changed | $179,500 | -5.5% | $107 / Sq Ft |
| 07/08/2014 07/08/14 | Price Changed | $189,900 | -2.6% | $113 / Sq Ft |
| 07/02/2014 07/02/14 | Price Changed | $194,900 | -2.5% | $116 / Sq Ft |
| 06/23/2014 06/23/14 | For Sale | $199,900 | -- | $119 / Sq Ft |
Tax History Compared to Growth
Tax History
| Year | Tax Paid | Tax Assessment Tax Assessment Total Assessment is a certain percentage of the fair market value that is determined by local assessors to be the total taxable value of land and additions on the property. | Land | Improvement |
|---|---|---|---|---|
| 2024 | $7,838 | $108,197 | $21,631 | $86,566 |
| 2023 | $7,431 | $96,768 | $19,346 | $77,422 |
| 2022 | $5,939 | $75,251 | $20,766 | $54,485 |
| 2021 | $5,688 | $70,105 | $19,346 | $50,759 |
| 2020 | $5,533 | $67,623 | $18,661 | $48,962 |
| 2019 | $5,392 | $64,724 | $17,861 | $46,863 |
| 2018 | $0 | $59,763 | $16,486 | $43,277 |
| 2017 | $0 | $56,301 | $15,531 | $40,770 |
| 2016 | $4,396 | $52,806 | $14,567 | $38,239 |
| 2013 | -- | $53,673 | $13,589 | $40,084 |
Agents Affiliated with this Home
-
Kim Suhanek

Seller's Agent in 2018
Kim Suhanek
@ Properties
(847) 338-7543
99 Total Sales
-
Mark Skubak

Buyer's Agent in 2018
Mark Skubak
xr realty
(847) 812-0332
63 Total Sales
-
Jim Silva

Seller's Agent in 2014
Jim Silva
Five Star Realty, Inc
(847) 791-5843
240 Total Sales
-
Debikay Bednarowicz

Buyer's Agent in 2014
Debikay Bednarowicz
Platinum Partners Realtors
(630) 935-0431
51 Total Sales
Map
Source: Midwest Real Estate Data (MRED)
MLS Number: MRD09839812
APN: 19-35-154-005
- 810 Fox Run Ln
- 1531 Cumberland Pkwy
- 730 Applewood Ln
- 901 Wesley Ln
- 700 Lilac Dr
- 920 Plymouth Ct
- 1659 E Algonquin Rd
- 643 Kingsbury Ct
- Lot 2 Highland Ave
- Lot 4 b Ryan Pkwy
- 1188 E Algonquin Rd
- 1021 Blue Ridge Pkwy
- 1782 Cumberland Pkwy
- 2 Cumberland Pkwy
- 600 E Algonquin Rd
- 1370 Yellowstone Pkwy
- 2110 Cumberland Pkwy
- 1439 Lowe Dr
- 2125 Teton Pkwy
- 9999 Sandbloom Rd

