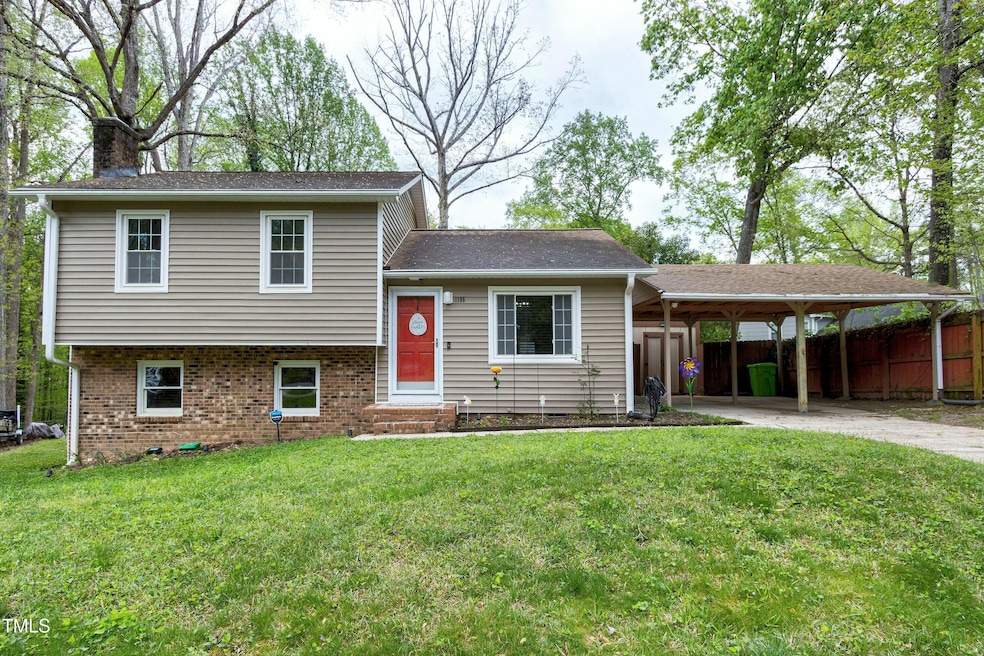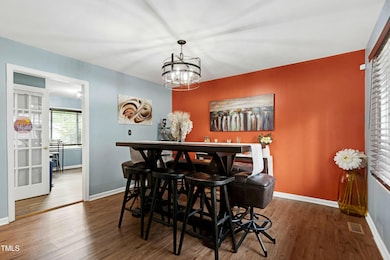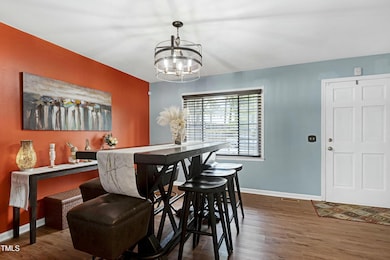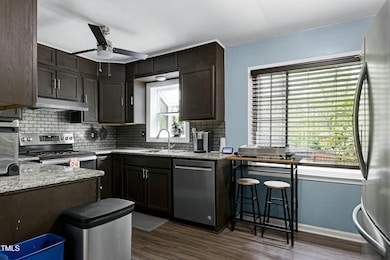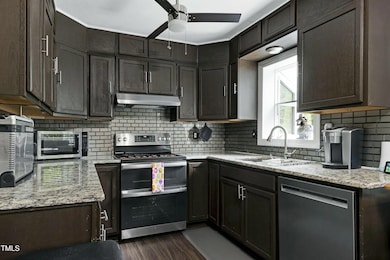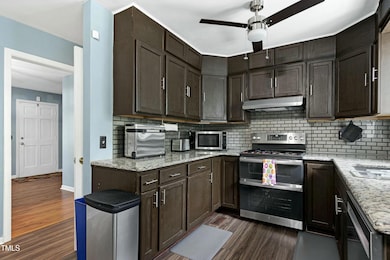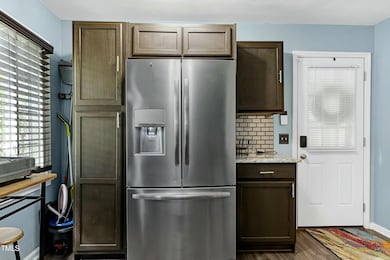
1105 Terrace Ct Raleigh, NC 27615
Highlights
- Transitional Architecture
- Granite Countertops
- Home Office
- Wood Flooring
- No HOA
- 4-minute walk to Longstreet Park
About This Home
As of June 2025*Price Improvement and Sellers offering $3500 credit for buyers to use towards closing, repairs or updates. Welcome to this charming split-level home where it's all about the location, location, and no HOA! This is an outstanding opportunity in North Raleigh, priced under 400k, situated on a cul-de-sac, where you can enjoy unbeatable convenience to North Hills, grocery stores like Target & Whole Foods, and a plethora of dining options nearby — plus easy access to 540, 440 and downtown for a smooth commute. The home features a kitchen with stainless steel appliances, beautiful granite countertops, a refrigerator & washer/dryer that will convey, a roomy family room that easily lends itself to relaxing and entertaining. Go out the back door to the fully fenced backyard that also features a cozy fire pit area, a deck and trees all around — ideal for evening gatherings under the stars. 3rd room on upper level can be used as office/flex space, or the closet that was sealed off can be converted back to use as a bedroom. This home also offers the following updates: replaced roof (2019), HVAC & water heater (2017), crawl space barrier placed (2022), gutters (2020), updated electrical box (2021). Don't miss this one! Schedule a showing today!
Last Agent to Sell the Property
Berkshire Hathaway HomeService License #327336 Listed on: 04/11/2025

Home Details
Home Type
- Single Family
Est. Annual Taxes
- $2,805
Year Built
- Built in 1974
Lot Details
- 8,712 Sq Ft Lot
- Cul-De-Sac
- Lot Sloped Down
- Back Yard Fenced
Home Design
- Transitional Architecture
- Brick Exterior Construction
- Brick Foundation
- Shingle Roof
- Vinyl Siding
- Lead Paint Disclosure
Interior Spaces
- 1-Story Property
- Ceiling Fan
- Family Room
- Living Room
- Home Office
- Storage
- Basement
- Crawl Space
- Unfinished Attic
Kitchen
- Electric Oven
- Free-Standing Electric Oven
- Electric Cooktop
- Dishwasher
- Stainless Steel Appliances
- Granite Countertops
Flooring
- Wood
- Carpet
- Laminate
- Luxury Vinyl Tile
Bedrooms and Bathrooms
- 2 Bedrooms
- Walk-in Shower
Laundry
- Laundry on lower level
- Washer and Dryer
Home Security
- Home Security System
- Smart Thermostat
- Carbon Monoxide Detectors
- Fire and Smoke Detector
Parking
- 4 Parking Spaces
- 2 Carport Spaces
- 2 Open Parking Spaces
Outdoor Features
- Enclosed patio or porch
- Fire Pit
- Outdoor Storage
Schools
- Lynn Road Elementary School
- Carroll Middle School
- Sanderson High School
Utilities
- Dehumidifier
- Central Air
- Heat Pump System
- Natural Gas Not Available
- Electric Water Heater
- Phone Available
Listing and Financial Details
- Assessor Parcel Number 0092964
Community Details
Overview
- No Home Owners Association
- Six Forks North Subdivision
Recreation
- Community Playground
Ownership History
Purchase Details
Home Financials for this Owner
Home Financials are based on the most recent Mortgage that was taken out on this home.Purchase Details
Home Financials for this Owner
Home Financials are based on the most recent Mortgage that was taken out on this home.Purchase Details
Home Financials for this Owner
Home Financials are based on the most recent Mortgage that was taken out on this home.Purchase Details
Similar Homes in Raleigh, NC
Home Values in the Area
Average Home Value in this Area
Purchase History
| Date | Type | Sale Price | Title Company |
|---|---|---|---|
| Warranty Deed | $360,000 | Spruce Title | |
| Warranty Deed | $360,000 | Spruce Title | |
| Warranty Deed | $170,000 | None Available | |
| Warranty Deed | $142,000 | None Available | |
| Interfamily Deed Transfer | -- | -- |
Mortgage History
| Date | Status | Loan Amount | Loan Type |
|---|---|---|---|
| Open | $288,000 | New Conventional | |
| Closed | $288,000 | New Conventional | |
| Previous Owner | $249,000 | New Conventional | |
| Previous Owner | $186,711 | FHA | |
| Previous Owner | $1,699,020 | Adjustable Rate Mortgage/ARM | |
| Previous Owner | $132,500 | New Conventional | |
| Previous Owner | $142,000 | Purchase Money Mortgage | |
| Previous Owner | $33,000 | Unknown | |
| Previous Owner | $129,600 | Unknown | |
| Previous Owner | $102,750 | Unknown | |
| Previous Owner | $30,000 | Credit Line Revolving | |
| Previous Owner | $73,000 | Balloon |
Property History
| Date | Event | Price | Change | Sq Ft Price |
|---|---|---|---|---|
| 06/12/2025 06/12/25 | Sold | $360,000 | -4.9% | $237 / Sq Ft |
| 05/03/2025 05/03/25 | Pending | -- | -- | -- |
| 04/22/2025 04/22/25 | Price Changed | $378,500 | -1.7% | $249 / Sq Ft |
| 04/11/2025 04/11/25 | For Sale | $385,000 | -- | $253 / Sq Ft |
Tax History Compared to Growth
Tax History
| Year | Tax Paid | Tax Assessment Tax Assessment Total Assessment is a certain percentage of the fair market value that is determined by local assessors to be the total taxable value of land and additions on the property. | Land | Improvement |
|---|---|---|---|---|
| 2024 | $2,805 | $320,621 | $175,000 | $145,621 |
| 2023 | $2,454 | $223,279 | $107,000 | $116,279 |
| 2022 | $2,281 | $223,279 | $107,000 | $116,279 |
| 2021 | $2,193 | $223,279 | $107,000 | $116,279 |
| 2020 | $2,153 | $223,279 | $107,000 | $116,279 |
| 2019 | $1,681 | $143,300 | $56,000 | $87,300 |
| 2018 | $1,586 | $143,300 | $56,000 | $87,300 |
| 2017 | $1,511 | $143,300 | $56,000 | $87,300 |
| 2016 | $1,480 | $143,300 | $56,000 | $87,300 |
| 2015 | $1,505 | $143,418 | $56,000 | $87,418 |
| 2014 | $1,428 | $143,418 | $56,000 | $87,418 |
Agents Affiliated with this Home
-

Seller's Agent in 2025
Gina Suh
Berkshire Hathaway HomeService
(714) 457-3881
11 Total Sales
-

Buyer's Agent in 2025
Tiffany Williamson
Navigate Realty
(919) 218-3057
1,349 Total Sales
-
M
Buyer Co-Listing Agent in 2025
Marie Baldwin
Navigate Realty
29 Total Sales
Map
Source: Doorify MLS
MLS Number: 10088202
APN: 1707.14-33-3085-000
- 6520 Thetford Ct
- 7217 Stuart Dr
- 6564 English Oaks Dr
- 7286 Shellburne Dr
- 7271 Shellburne Dr
- 7412 Barberry Ct
- 7126 Longstreet Dr Unit A
- 1104 Theresa Ct
- 6413 English Oaks Dr
- 704 Benchmark Dr
- 7124 Longstreet Dr
- 7108 Longstreet Dr Unit B
- 7002 Longstreet Dr Unit C
- 7030 Longstreet Dr Unit A
- 7331 Bonnie Ridge Ct
- 7020 Longstreet Dr Unit A
- 6225 Tributary Dr
- 6221 Tributary Dr
- 7412 Mine Shaft Rd
- 6125 Bellow St
