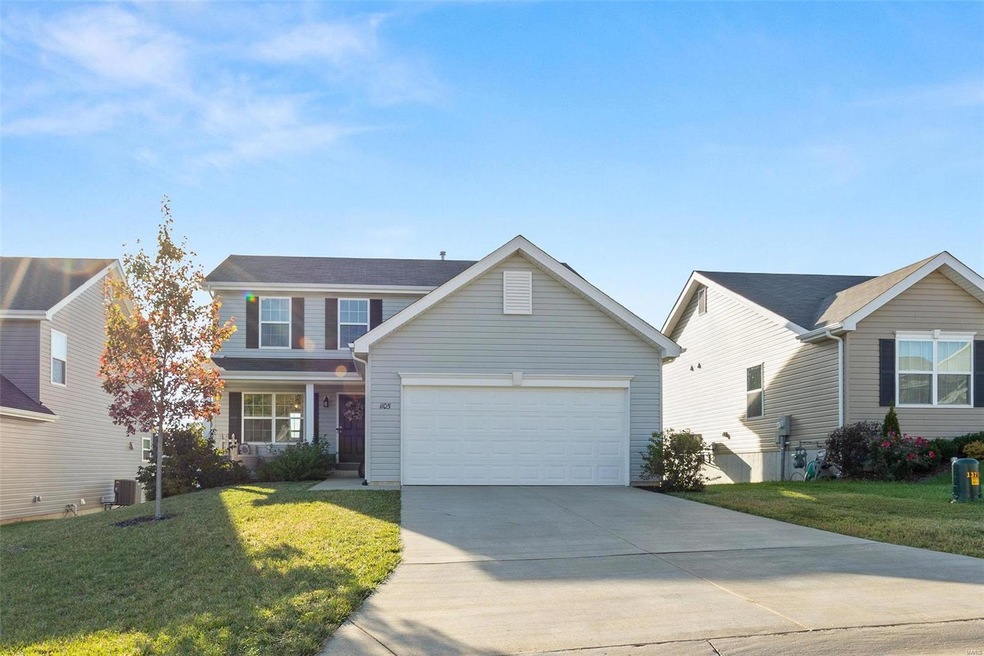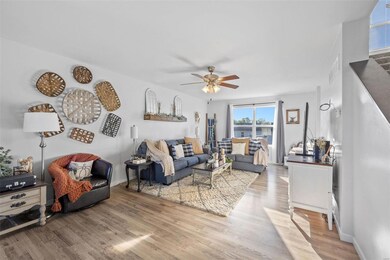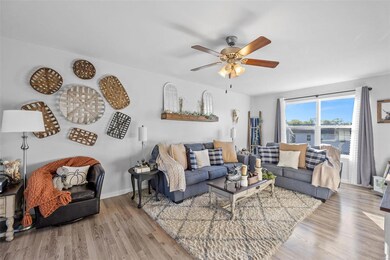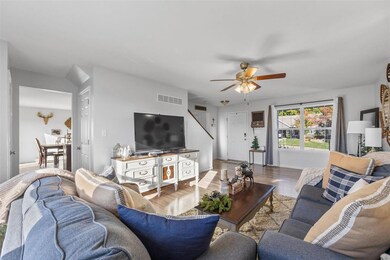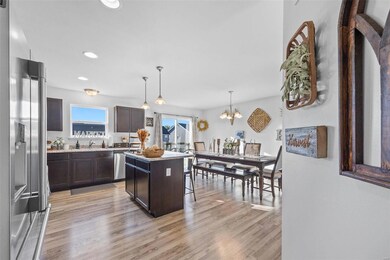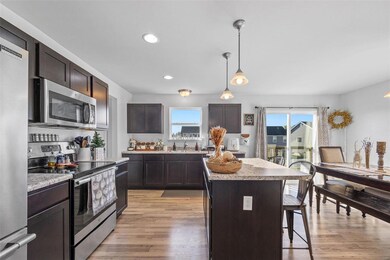
1105 Timber Creek Ln Imperial, MO 63052
Estimated Value: $342,000 - $382,984
Highlights
- Primary Bedroom Suite
- Traditional Architecture
- 2 Car Attached Garage
- Open Floorplan
- Stainless Steel Appliances
- Eat-In Kitchen
About This Home
As of December 2023Welcome home to a 4 years young move-in ready 2-story home. This home offers 3 beds, 2.5 baths. Wood laminate flooring greets you throughout the main level entering the spacious living room. Kitchen offers stylish counters & stainless steel appliances. The upper level boasts 2nd floor laundry + 3 generous-sized bedrooms, including a master suite featuring a walk in closet, shower & double sink vanity. Find more potential in the spacious unfinished lower level with an egress window and rough in bath (ability to add a large family room, bedroom & another full bath). Add'l features: beautiful flat backyard, 2-car garage and Seckman Schools. Make your appointment today before its to late!
Last Agent to Sell the Property
Realty Executives Premiere License #2017015511 Listed on: 12/10/2023

Last Buyer's Agent
Realty Executives Premiere License #2017015511 Listed on: 12/10/2023

Home Details
Home Type
- Single Family
Est. Annual Taxes
- $3,668
Year Built
- Built in 2019
Lot Details
- 6,970 Sq Ft Lot
HOA Fees
- $42 Monthly HOA Fees
Parking
- 2 Car Attached Garage
- Garage Door Opener
Home Design
- Traditional Architecture
- Vinyl Siding
Interior Spaces
- 1,728 Sq Ft Home
- 2-Story Property
- Open Floorplan
- Insulated Windows
- Sliding Doors
- Six Panel Doors
- Combination Kitchen and Dining Room
- Partially Carpeted
- Fire and Smoke Detector
- Laundry on upper level
Kitchen
- Eat-In Kitchen
- Electric Oven or Range
- Microwave
- Dishwasher
- Stainless Steel Appliances
- Kitchen Island
- Built-In or Custom Kitchen Cabinets
- Disposal
Bedrooms and Bathrooms
- 3 Bedrooms
- Primary Bedroom Suite
- Walk-In Closet
- Dual Vanity Sinks in Primary Bathroom
- Shower Only
Basement
- Walk-Out Basement
- Basement Fills Entire Space Under The House
- Basement Ceilings are 8 Feet High
- Sump Pump
- Rough-In Basement Bathroom
- Basement Window Egress
Schools
- Richard Simpson Elem. Elementary School
- Seckman Middle School
- Seckman Sr. High School
Utilities
- Forced Air Heating and Cooling System
- Electric Water Heater
- High Speed Internet
Listing and Financial Details
- Assessor Parcel Number 02-7.0-35.0-0-000-130
Ownership History
Purchase Details
Home Financials for this Owner
Home Financials are based on the most recent Mortgage that was taken out on this home.Purchase Details
Home Financials for this Owner
Home Financials are based on the most recent Mortgage that was taken out on this home.Purchase Details
Home Financials for this Owner
Home Financials are based on the most recent Mortgage that was taken out on this home.Similar Homes in Imperial, MO
Home Values in the Area
Average Home Value in this Area
Purchase History
| Date | Buyer | Sale Price | Title Company |
|---|---|---|---|
| Phillips Ruby Lucinda | -- | Investors Title Company | |
| Haegele Ashley | -- | None Listed On Document | |
| Haegele Ashley | -- | Dependable Title Llc |
Mortgage History
| Date | Status | Borrower | Loan Amount |
|---|---|---|---|
| Open | Phillips Jessica | $65,000 | |
| Previous Owner | Haegele Ashley | $276,760 | |
| Previous Owner | Haegele Ashley | $244,602 |
Property History
| Date | Event | Price | Change | Sq Ft Price |
|---|---|---|---|---|
| 12/29/2023 12/29/23 | Sold | -- | -- | -- |
| 12/10/2023 12/10/23 | Pending | -- | -- | -- |
| 12/10/2023 12/10/23 | For Sale | $355,000 | -- | $205 / Sq Ft |
Tax History Compared to Growth
Tax History
| Year | Tax Paid | Tax Assessment Tax Assessment Total Assessment is a certain percentage of the fair market value that is determined by local assessors to be the total taxable value of land and additions on the property. | Land | Improvement |
|---|---|---|---|---|
| 2023 | $3,668 | $51,400 | $15,500 | $35,900 |
| 2022 | $3,225 | $45,500 | $9,600 | $35,900 |
| 2021 | $3,227 | $45,500 | $9,600 | $35,900 |
| 2020 | $3,570 | $47,700 | $8,700 | $39,000 |
| 2019 | $2,357 | $31,400 | $8,700 | $22,700 |
| 2018 | $216 | $2,900 | $2,900 | $0 |
| 2017 | $209 | $2,900 | $2,900 | $0 |
Agents Affiliated with this Home
-
Kellie Medcalf

Seller's Agent in 2023
Kellie Medcalf
Realty Executives
(314) 640-0979
15 in this area
115 Total Sales
Map
Source: MARIS MLS
MLS Number: MIS23070887
APN: 02703500000130
- 1051 Timber Creek Ln
- 472 Cypress Creek Ln
- 1032 Timber Creek Ln
- 491 Cypress Creek Ln
- 1 Rochester @ Arlington Heights
- 1 Canterbury @ Arlington Heights
- 1303 Timber Creek Ln
- 1 Westbrook @ Arlington Heights
- 1 Barkley @ Arlington Heights
- 1 Princeton @ Arlington Heights
- 1 Savoy @ Arlington Heights Way
- 1 Sienna @ Arlington Heights
- 1 Rockport @ Arlington Heights
- 3240 Quervo Ln
- 4609 Siesta Dr
- 22 Sun Ridge Estates
- 2908 Sierra View Ct
- 2 Ashford at Bella Terra
- 2
- 2 Sterling at Bella Terra
- 1105 Timber Creek Ln
- 1101 Timber Creek Ln
- 1109 Timber Creek Ln
- 75 Huntington Glen Lot Ln
- 1097 Timber Creek Ln
- 111Lot Huntington Glen
- 1113 Timber Creek Ln
- 1113 Timber Creek Ln
- 156 Huntington Glen Lot
- 4923 Old Lemay Ferry Rd
- 66 Huntington Glen Lot Uc
- 3161 Willow Point Dr
- 3169 Willow Point Dr
- 3165 Willow Point Dr
- 1093 Timber Creek Ln
- 129 Huntington Glen Lot Uc
- 129Lot UC Huntington Glen
- 77Lot UC Huntington Glen
- 77 Huntington Glen Lot Uc
- 1100 Timber Creek Ln
