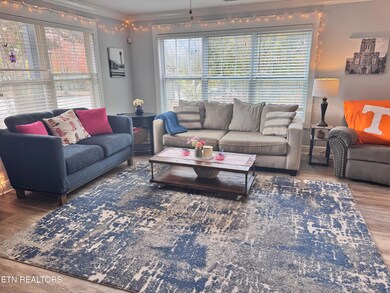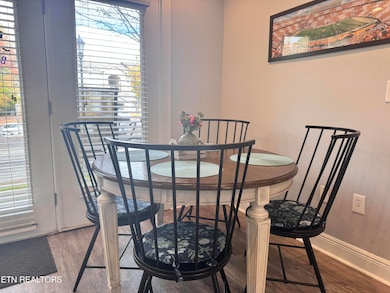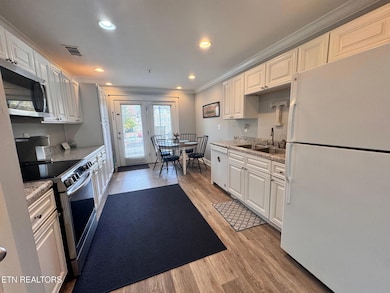1105 Tree Top Way Unit 1711 Knoxville, TN 37920
South Knoxville NeighborhoodEstimated payment $2,731/month
Highlights
- Popular Property
- Clubhouse
- Main Floor Bedroom
- Gated Community
- Traditional Architecture
- Community Pool
About This Home
Amazing student living! End unit, ground level and one level living. Well cared for by the current tenants and constantly maintained by the owners. Current 3 leases expire at the end of June 2026 so a set investment income until that time. Since purchase owners have replaced the water heater, the stove, microwave, kitchen sink faucet, shower heads and some living room furniture that will convey. A key less entry pad was added. this unit has 3 bedrooms each with their own bathrooms. Large living room with furniture & TV that all can convey (bedroom furniture belongs to current tenants) white kitchen, all appliances and most kitchenware can convey. Located in a popular student community with free shuttles that run to the university 7 days a week, also a night shuttle. This community has amenities second to none with multiple swimming pools( all just been resurfaced or about to be), one is very close to this unit so very convenient location. It has a clubhouse with rec area with pool table, sundries store and long covered porch. Downstairs there is a movie theatre, tanning room and exercise room. Outside tennis courts, the swimming pools, pet friendly with two pet areas. Lease agreement must be honored by new owner.
Home Details
Home Type
- Single Family
Est. Annual Taxes
- $1,370
Year Built
- Built in 2006
HOA Fees
- $340 Monthly HOA Fees
Parking
- On-Street Parking
Home Design
- Traditional Architecture
- Brick Exterior Construction
- Block Foundation
- Slab Foundation
- Frame Construction
- Wood Siding
Interior Spaces
- 1,369 Sq Ft Home
- Ceiling Fan
- Living Room
- Breakfast Room
Kitchen
- Eat-In Kitchen
- Self-Cleaning Oven
- Range
- Microwave
- Dishwasher
Flooring
- Carpet
- Vinyl
Bedrooms and Bathrooms
- 3 Bedrooms
- Main Floor Bedroom
- 3 Full Bathrooms
Schools
- Mount Olive Elementary School
- South Doyle Middle School
- South Doyle High School
Additional Features
- Covered Patio or Porch
- Zero Lot Line
- Central Heating and Cooling System
Listing and Financial Details
- Assessor Parcel Number 108MB00103E
Community Details
Overview
- Association fees include association insurance, building exterior, grounds maintenance, pest control, trash, security, all amenities, fire protection
- Woodlands Of Knoxville Subdivision
- Mandatory home owners association
Amenities
- Clubhouse
Recreation
- Tennis Courts
- Community Pool
Security
- Security Service
- Gated Community
Map
Home Values in the Area
Average Home Value in this Area
Tax History
| Year | Tax Paid | Tax Assessment Tax Assessment Total Assessment is a certain percentage of the fair market value that is determined by local assessors to be the total taxable value of land and additions on the property. | Land | Improvement |
|---|---|---|---|---|
| 2024 | $1,370 | $36,925 | $0 | $0 |
| 2023 | $1,370 | $36,925 | $0 | $0 |
| 2022 | $1,370 | $36,925 | $0 | $0 |
| 2021 | $1,282 | $27,950 | $0 | $0 |
| 2020 | $1,282 | $27,950 | $0 | $0 |
| 2019 | $1,282 | $27,950 | $0 | $0 |
| 2018 | $1,282 | $27,950 | $0 | $0 |
| 2017 | $1,282 | $27,950 | $0 | $0 |
| 2016 | $1,840 | $0 | $0 | $0 |
| 2015 | $1,840 | $0 | $0 | $0 |
| 2014 | $1,840 | $0 | $0 | $0 |
Property History
| Date | Event | Price | List to Sale | Price per Sq Ft | Prior Sale |
|---|---|---|---|---|---|
| 10/28/2025 10/28/25 | For Sale | $435,000 | +26.8% | $318 / Sq Ft | |
| 01/03/2023 01/03/23 | Sold | $343,000 | +4.0% | $251 / Sq Ft | View Prior Sale |
| 12/09/2022 12/09/22 | Pending | -- | -- | -- | |
| 12/07/2022 12/07/22 | For Sale | $329,900 | +158.7% | $241 / Sq Ft | |
| 05/30/2019 05/30/19 | Sold | $127,500 | -- | $93 / Sq Ft | View Prior Sale |
Purchase History
| Date | Type | Sale Price | Title Company |
|---|---|---|---|
| Warranty Deed | $343,000 | -- | |
| Warranty Deed | $127,500 | Melrose Title Company Llc | |
| Quit Claim Deed | -- | Knoxville Title Agency | |
| Warranty Deed | $206,900 | None Available |
Mortgage History
| Date | Status | Loan Amount | Loan Type |
|---|---|---|---|
| Previous Owner | $114,750 | New Conventional |
Source: East Tennessee REALTORS® MLS
MLS Number: 1320141
APN: 108MB-00103E
- 1105 Tree Top Way Unit 1724
- 1130 Tree Top Way Unit 1313
- 1106 Tree Top Way Unit 1516
- 1106 Tree Top Way Unit 1528
- 3720 Spruce Ridge Way Unit 2232
- 3720 Spruce Ridge Way Unit 2211
- 3720 Spruce Ridge Way Unit 2231
- 3950 Cherokee Woods Way Unit 105
- 3915 Cherokee Woods Way Unit 202
- 3914 Cherokee Woods Way Unit 104
- 3918 Cherokee Woods Way Unit 103
- 1914 Cherokee Bluff Dr Unit 69A
- 4102 Geyland Heights Rd
- 3001 River Towne Way Unit 303
- 3001 River Towne Way Unit 409
- 3001 River Towne Way Unit 504
- 3001 River Towne Way Unit 304
- 3001 River Towne Way
- 3001 River Towne Way Unit 202
- 3001 River Towne Way Unit 302
- 3999 Highland Crest Way
- 1109 Chestnut St
- 4155 Henry Knox Way
- 1303 Chestnut St
- 1704 S Forest Dr
- 907 Avenue A
- 4402 Immanuel St SW
- 716 Avenue A
- 123 Ingersoll Ave Unit 1
- 4635 Harsch St
- 451 W Blount Ave
- 445 W Blount Ave Unit 102
- 815 Valley Dr
- 1919 Lake Ave
- 604 Lester Rd Unit 604 Lester Rd Unit B
- 606 Lester Rd Unit A
- 1440 Cityside Ln
- 200 Highwood Ct
- 2136 Cumberland Ave
- 1735 Lake Ave







