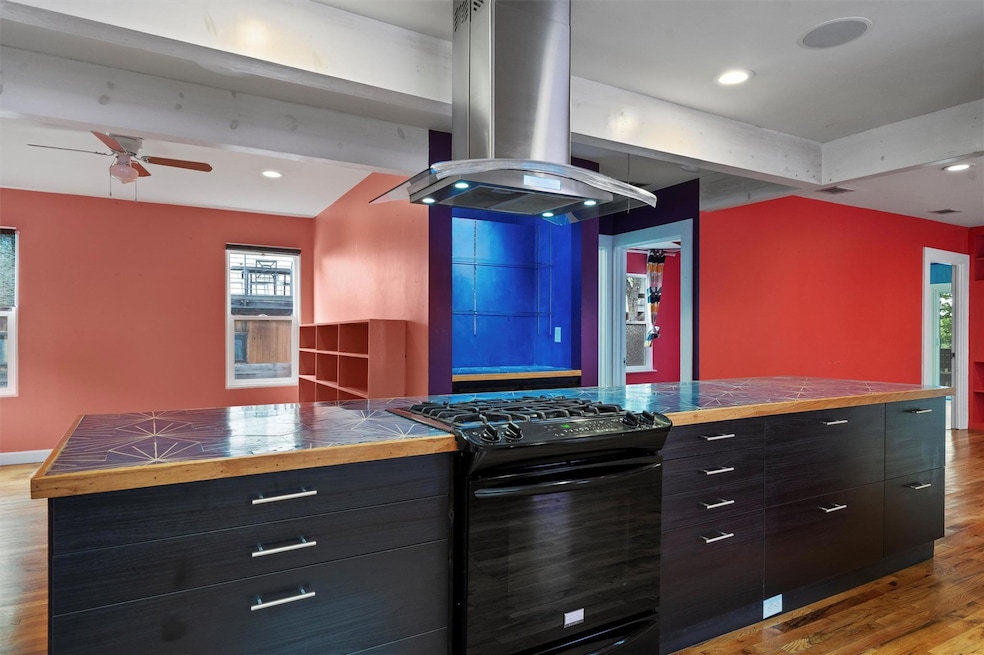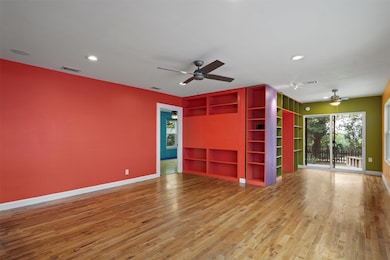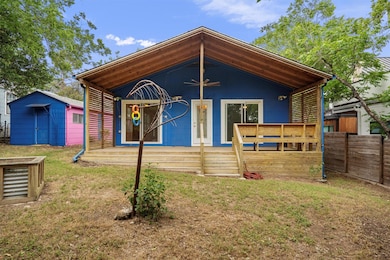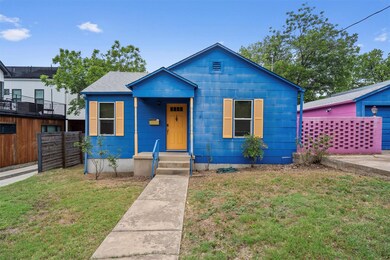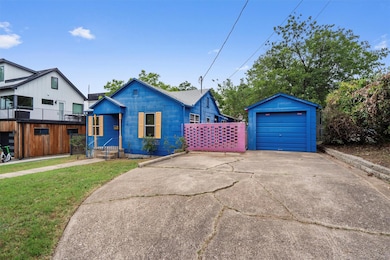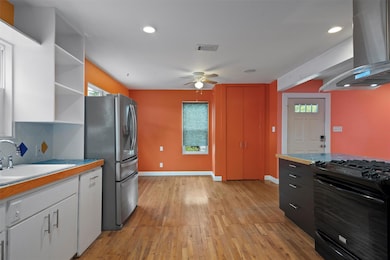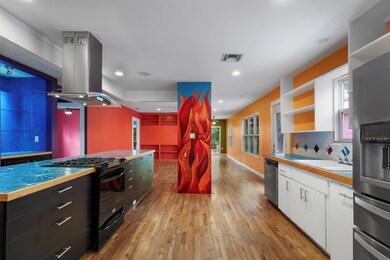
1105 Upland Dr Austin, TX 78741
East Riverside-Oltorf NeighborhoodEstimated payment $3,858/month
Highlights
- Golf Course Community
- Open Floorplan
- Community Lake
- View of Trees or Woods
- Mature Trees
- Deck
About This Home
Bursting with personality and vibrant Austin energy, this 2-bedroom, 2-bath home in the heart of the Riverside neighborhood offers both character and convenience. The bold, colorful exterior sets the tone for a creative and welcoming space, while inside you'll find an open layout with hardwood floors, a large kitchen island, and playful touches like a custom mural that adds undeniable charm. Step outside to a spacious covered deck overlooking a private backyard with no rear neighbors—just a backdrop of lush trees that create a peaceful, secluded vibe perfect for morning coffee, weekend hangouts, or entertaining friends. There's a detached garage that could be reimagined as a creative workspace, gym, or storage. With space to expand or build, this property also presents an excellent investment opportunity. Enjoy one of Austin's most walkable and bikeable areas: just a short stroll to Lady Bird Lake, the boardwalk, local restaurants, shops, and cafes. This home’s easy access to downtown, UT, and the airport places you right in the center of everything. Whether you're searching for a one-of-a-kind home or a savvy long-term investment, this home checks all the boxes.
Listing Agent
Compass RE Texas, LLC Brokerage Phone: (512) 529-5476 License #0628257 Listed on: 05/28/2025

Home Details
Home Type
- Single Family
Est. Annual Taxes
- $11,403
Year Built
- Built in 1949
Lot Details
- 7,558 Sq Ft Lot
- Northwest Facing Home
- Gated Home
- Wood Fence
- Chain Link Fence
- Gentle Sloping Lot
- Mature Trees
- Back Yard Fenced and Front Yard
Parking
- 1 Car Detached Garage
- Front Facing Garage
- Tandem Parking
- Single Garage Door
Property Views
- Woods
- Neighborhood
Home Design
- Pillar, Post or Pier Foundation
- Composition Roof
- Wood Siding
Interior Spaces
- 1,396 Sq Ft Home
- 1-Story Property
- Open Floorplan
- Wired For Sound
- Built-In Features
- Ceiling Fan
- Recessed Lighting
- Window Treatments
- Family Room
- Multiple Living Areas
- Living Room
- Dining Room
- Bonus Room
- Fire and Smoke Detector
Kitchen
- Open to Family Room
- Eat-In Kitchen
- Gas Cooktop
- Range Hood
- Dishwasher
- Kitchen Island
- Tile Countertops
Flooring
- Wood
- Vinyl
Bedrooms and Bathrooms
- 2 Main Level Bedrooms
- Dual Closets
- Walk-In Closet
- 2 Full Bathrooms
- Walk-in Shower
Accessible Home Design
- No Interior Steps
- No Carpet
Outdoor Features
- Deck
- Patio
Location
- Property is near public transit
- Property is near a golf course
Schools
- Travis Hts Elementary School
- Lively Middle School
- Travis High School
Utilities
- Central Heating and Cooling System
- Vented Exhaust Fan
- High Speed Internet
Listing and Financial Details
- Assessor Parcel Number 03020605140000
Community Details
Overview
- No Home Owners Association
- Sunnydale Subdivision
- Community Lake
Recreation
- Golf Course Community
- Park
- Dog Park
Map
Home Values in the Area
Average Home Value in this Area
Tax History
| Year | Tax Paid | Tax Assessment Tax Assessment Total Assessment is a certain percentage of the fair market value that is determined by local assessors to be the total taxable value of land and additions on the property. | Land | Improvement |
|---|---|---|---|---|
| 2023 | $1,808 | $372,747 | $0 | $0 |
| 2022 | $2,733 | $338,861 | $0 | $0 |
| 2021 | $6,859 | $308,055 | $225,000 | $161,280 |
| 2020 | $6,007 | $280,050 | $225,000 | $113,556 |
| 2018 | $5,124 | $231,446 | $225,000 | $99,185 |
| 2017 | $4,692 | $210,405 | $225,000 | $97,798 |
| 2016 | $4,266 | $191,277 | $150,000 | $125,843 |
| 2015 | $2,100 | $173,888 | $150,000 | $145,201 |
| 2014 | $2,100 | $158,080 | $100,000 | $58,080 |
Property History
| Date | Event | Price | Change | Sq Ft Price |
|---|---|---|---|---|
| 06/25/2025 06/25/25 | Price Changed | $525,000 | -8.7% | -- |
| 06/06/2025 06/06/25 | For Sale | $575,000 | -- | -- |
Purchase History
| Date | Type | Sale Price | Title Company |
|---|---|---|---|
| Vendors Lien | -- | Commonwealth Land Title | |
| Interfamily Deed Transfer | -- | None Available |
Mortgage History
| Date | Status | Loan Amount | Loan Type |
|---|---|---|---|
| Open | $177,900 | New Conventional | |
| Closed | $164,800 | Fannie Mae Freddie Mac |
Similar Homes in Austin, TX
Source: Unlock MLS (Austin Board of REALTORS®)
MLS Number: 8270872
APN: 283776
- 1202 Loma #A & B Dr
- 1202 Loma Dr
- 1307 Loma Dr
- 1304 Summit St Unit 107
- 1304 Summit St Unit 206
- 1402 Summit St Unit A
- 1406 Summit St
- 1617 Elmhurst Dr
- 1619 Elmhurst Dr
- 1503 Oak Heights Dr
- 1500 Summit St Unit 4
- 1500 Summit St Unit 5
- 1514 Parker Ln Unit 104
- 1510 Bellaire Dr
- 1518 Parker Ln Unit B
- 1405 Parkinson Dr
- 1215 Shore District Dr
- 1606 Parker Ln
- 1411 Town Creek Dr Unit 5
- 1327 Bonham Terrace Unit B
- 1620 E Riverside Dr
- 1304 Summit St Unit 114
- 1304 Summit St Unit 206
- 1500 E Riverside Dr
- 1302 Parker Ln
- 1616 Elmhurst Dr Unit B
- 1402 Parker Ln
- 1301 Parker Ln
- 1402 Parker Ln
- 1400 Royal Crest Dr
- 1500 Royal Crest Dr
- 1333 Shore District Dr
- 1300 E Riverside Dr
- 1120 Town Creek Dr
- 1604 Parker Ln Unit A
- 1411 Town Creek Dr Unit 9
- 1411 Town Creek Dr Unit 10
- 1115 Town Creek Dr
- 1511 Chelsea Ln
- 1208 Woodland Ave Unit A
