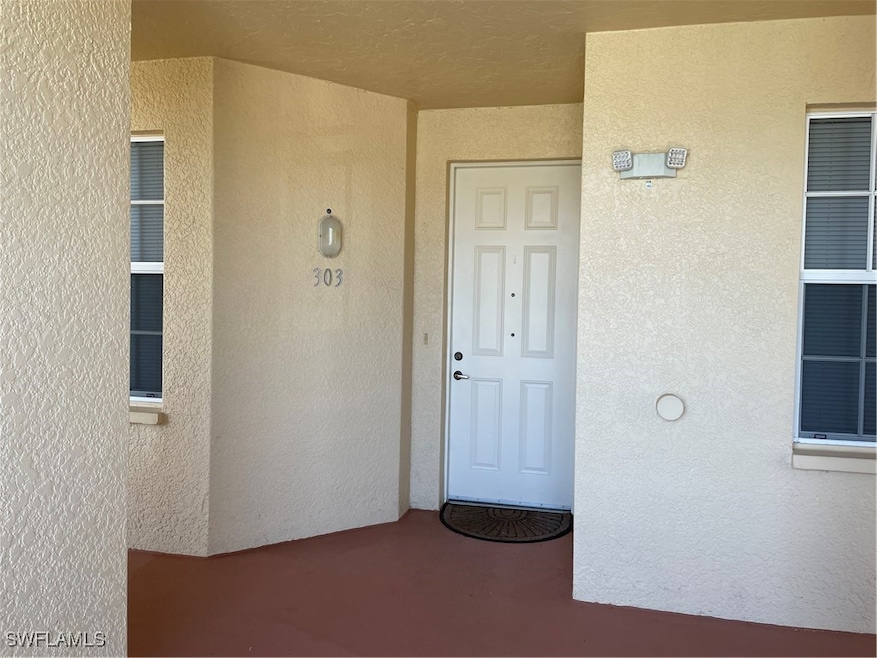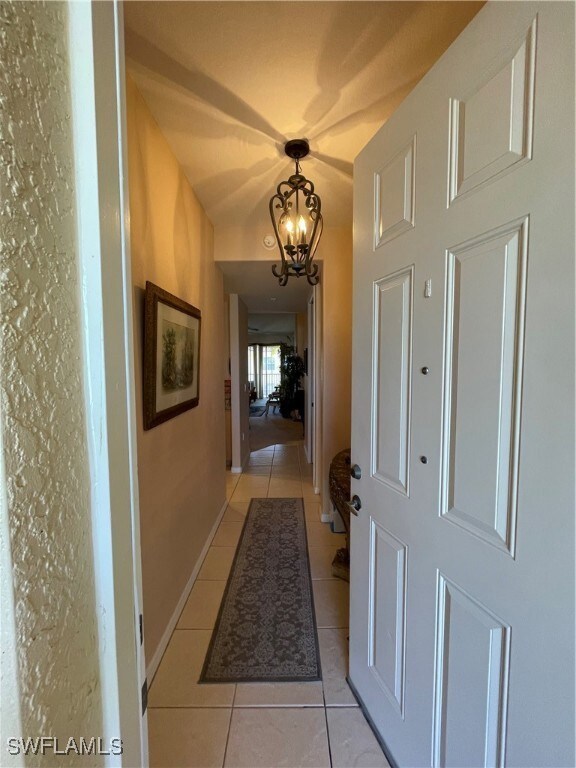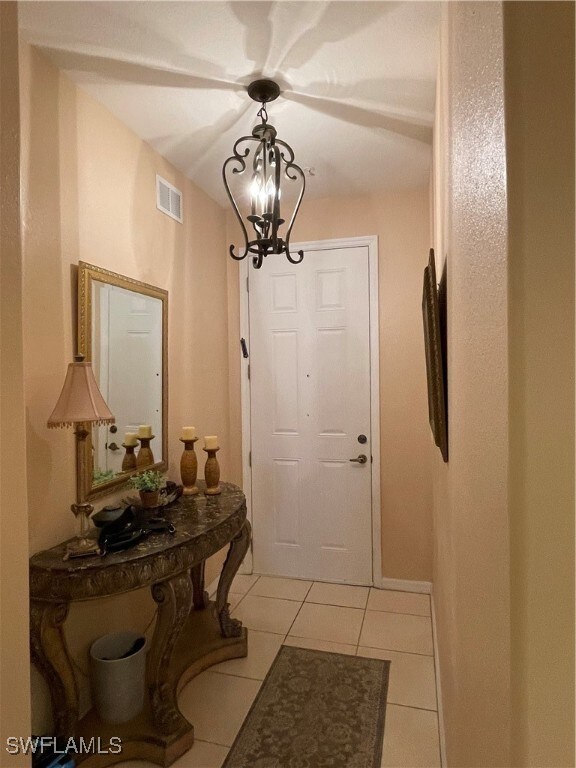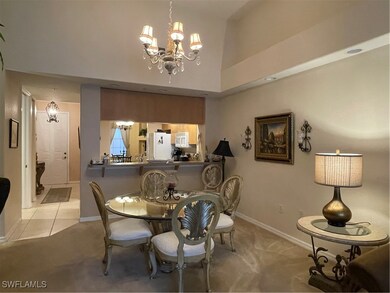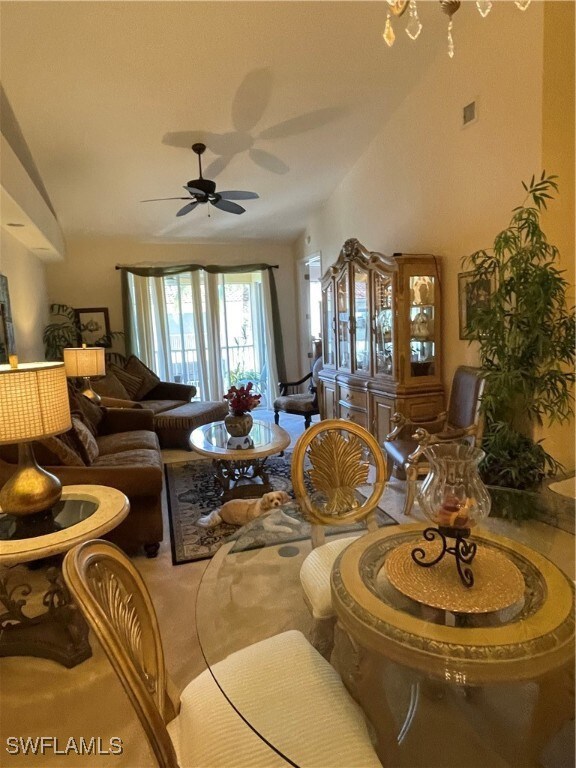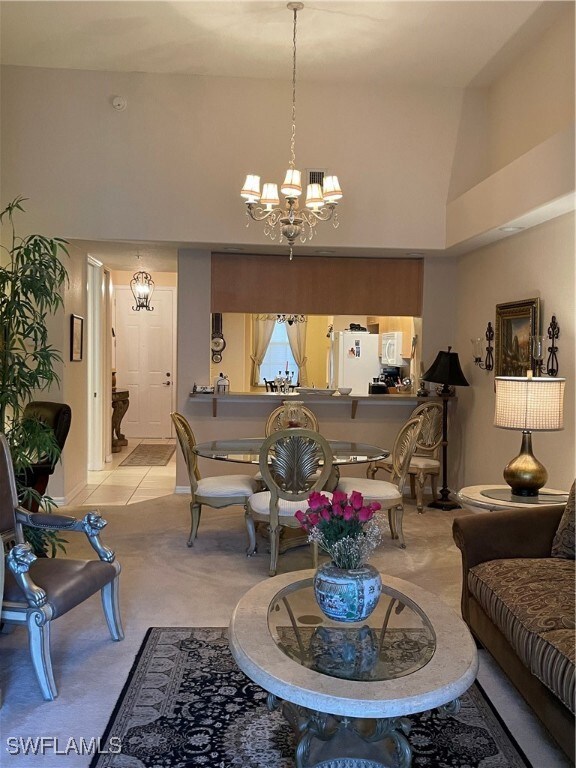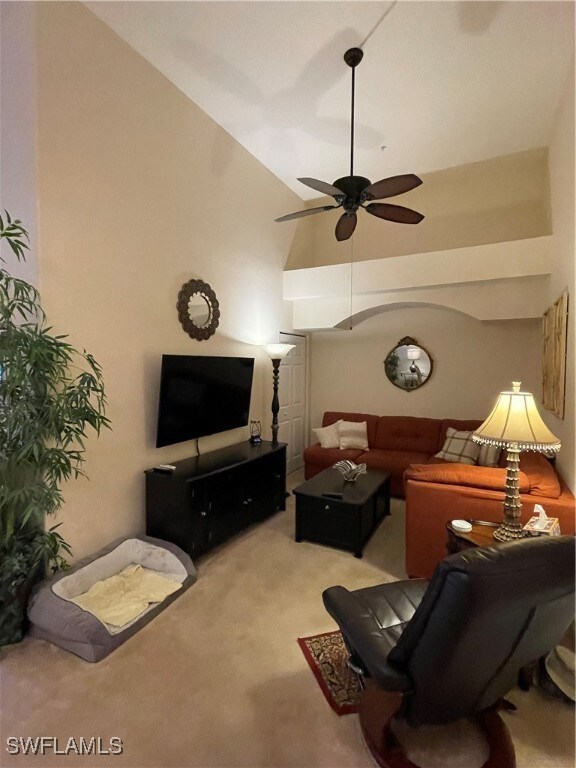1105 van Loon Commons Cir Unit 303 Cape Coral, FL 33909
Hancock NeighborhoodEstimated payment $1,658/month
Highlights
- Gated Community
- Clubhouse
- Community Pool
- Cape Elementary School Rated A-
- Vaulted Ceiling
- Den
About This Home
A Must See!!! This meticulous maintained 3rd floor condo is easily accessible by elevator or stairs. The Split floor plan includes a breakfast nook with lighted display areas! The kitchen features newer appliances and a spacious pantry. There is a breakfast bar pass-through into the dining area! The primary bedroom has two walk-in closets, an ensuite bath, and a private slider that leads directly to the screened balcony. The Secondary Bedroom Is off the Foyer Entrance hallway with a sliding door access. The Flex room has many options! It can be used as a dining room, den, home office, or playroom. This Condo has recently had the roof replaced in 2024! There is a covered parking space and outdoor storage unit steps away from your elevator access to the 3rd Floor. Guest parking is also available. This pet-friendly, gated community allows one pet up to 50 lbs. Van Loon Commons offers many amenities, including a large, heated pool and spa, clubhouse with billiards, an exercise room, a library, and a kitchen for gatherings. This Fabulous and Convenient location is close to the Pine Island corridor with shopping, dining, entertainment, medical facilities and easy access to Fort Myers. This is your opportunity to own this condo and enjoy carefree living in paradise. Call Today and schedule your Showing!!! This One Is Not to Be Missed!!!
Property Details
Home Type
- Condominium
Est. Annual Taxes
- $712
Year Built
- Built in 2007
Lot Details
- West Facing Home
HOA Fees
- $550 Monthly HOA Fees
Home Design
- Entry on the 3rd floor
- Tile Roof
- Stucco
Interior Spaces
- 1,394 Sq Ft Home
- 3-Story Property
- Partially Furnished
- Vaulted Ceiling
- Sliding Windows
- Den
Kitchen
- Breakfast Area or Nook
- Eat-In Kitchen
- Range
- Microwave
- Freezer
- Dishwasher
- Disposal
Flooring
- Carpet
- Tile
Bedrooms and Bathrooms
- 2 Bedrooms
- Split Bedroom Floorplan
- Walk-In Closet
- 2 Full Bathrooms
Laundry
- Dryer
- Washer
Home Security
Parking
- 1 Detached Carport Space
- Guest Parking
- Assigned Parking
Outdoor Features
- Balcony
- Courtyard
- Screened Patio
- Outdoor Storage
Utilities
- Central Heating and Cooling System
- Sewer Assessments
- Cable TV Available
Listing and Financial Details
- Assessor Parcel Number 07-44-24-C4-00809.0303
Community Details
Overview
- Association fees include management, cable TV, internet, ground maintenance, pest control, reserve fund, sewer, street lights, trash
- 150 Units
- Association Phone (239) 344-8733
- Low-Rise Condominium
- Van Loon Commons Subdivision
Amenities
- Clubhouse
- Elevator
- Community Storage Space
Recreation
- Community Pool
- Community Spa
Pet Policy
- Pets up to 50 lbs
- Call for details about the types of pets allowed
- 1 Pet Allowed
Security
- Gated Community
- Fire and Smoke Detector
Map
Home Values in the Area
Average Home Value in this Area
Tax History
| Year | Tax Paid | Tax Assessment Tax Assessment Total Assessment is a certain percentage of the fair market value that is determined by local assessors to be the total taxable value of land and additions on the property. | Land | Improvement |
|---|---|---|---|---|
| 2025 | $750 | $73,044 | -- | -- |
| 2024 | $712 | $70,985 | -- | -- |
| 2023 | $712 | $68,917 | $0 | $0 |
| 2022 | $587 | $66,910 | $0 | $0 |
| 2021 | $546 | $128,701 | $0 | $128,701 |
| 2020 | $1,646 | $117,088 | $0 | $117,088 |
| 2019 | $1,639 | $117,088 | $0 | $117,088 |
| 2018 | $2,443 | $133,238 | $0 | $133,238 |
| 2017 | $2,263 | $121,125 | $0 | $121,125 |
| 2016 | $2,087 | $108,176 | $0 | $108,176 |
| 2015 | $1,934 | $96,200 | $0 | $96,200 |
| 2014 | $1,675 | $75,100 | $0 | $75,100 |
| 2013 | -- | $86,900 | $0 | $86,900 |
Property History
| Date | Event | Price | List to Sale | Price per Sq Ft |
|---|---|---|---|---|
| 03/10/2025 03/10/25 | Price Changed | $199,000 | -20.4% | $143 / Sq Ft |
| 11/08/2024 11/08/24 | Price Changed | $250,000 | -7.4% | $179 / Sq Ft |
| 10/28/2024 10/28/24 | Price Changed | $270,000 | -1.8% | $194 / Sq Ft |
| 10/25/2024 10/25/24 | For Sale | $275,000 | -- | $197 / Sq Ft |
Purchase History
| Date | Type | Sale Price | Title Company |
|---|---|---|---|
| Warranty Deed | $158,000 | Title Insurance Agency | |
| Special Warranty Deed | $97,000 | Attorney |
Source: Florida Gulf Coast Multiple Listing Service
MLS Number: 224084896
APN: 07-44-24-C4-00809.0303
- 1105 van Loon Commons Cir Unit 301
- 1141 van Loon Commons Cir Unit 301
- 1141 van Loon Commons Cir Unit 305
- 1133 van Loon Commons Cir Unit 202
- 1129 van Loon Commons Cir Unit 103
- 1121 van Loon Commons Cir Unit 304
- 1029 NE van Loon Ln
- 31 NE 12th Ct Unit 16
- 201 NE 11th Place
- 1045 NE 2nd St
- 31 NE 10th Ave
- 2 NE 13th Ave
- 1010 NE 3rd St
- 118 NE 9th Ct
- 210 NE 10th Ave
- 205 NE 9th Ct
- 218 NE 9th Place Unit 55
- 3445 NE 9th Place
- 1321 Hancock Bridge Pkwy
- 205 NE 9th Place
- 1137 van Loon Commons Cir Unit 203
- 1109 van Loon Commons Cir Unit 303
- 1141 van Loon Commons Cir Unit 201
- 1141 van Loon Commons Cir Unit 204
- 121 NE 11th Place
- 4016 NE 12th Ct
- 322 NE 11th Place
- 1119 SE 1st Terrace
- 241 NE 10th Ave
- 1104 SE 3rd St
- 134 Cultural Park Blvd
- 1410 NE 5th Ln
- 132 NE 7th Ave
- 215 Cultural Park Blvd
- 119 NE 16th Place
- 606 Hancock Bridge Pkwy
- 231 Cultural Park Blvd Unit C
- 231 Cultural Park Blvd Unit A
- 126 NE 17th Ave
- 232 Cultural Park Blvd
