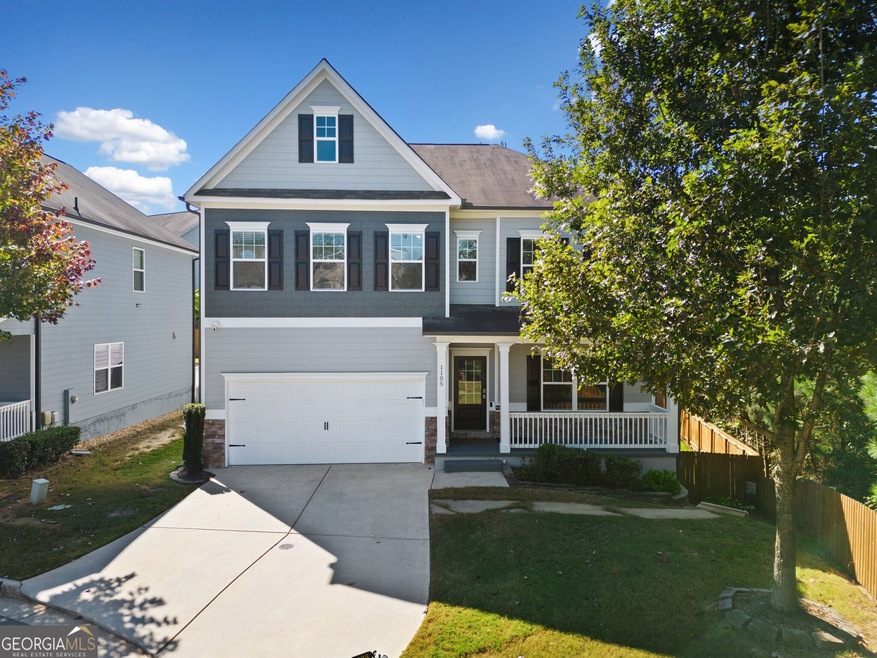Gorgeous 5 bedroom / 5 bath home with full apartment within basement in Woodstock, GA! This home is located in the of the cul-de-sac with only one neighbor. Once entering the home, you will take in the beautiful hardwood floors and an inviting foyer that leads you into the spacious and open concept living area. The living room boasts large windows that flood the space with natural light. The open dining area is perfect for entertaining guests or enjoying family meals. The chef's kitchen is a true delight, featuring sleek granite countertops, tile backsplash, stainless steel appliances, and a large eat-in island. This kitchen also provides ample cabinet space as well its own pantry. From the kitchen you can step outside onto your covered deck overlooking the customized landscaped private & tranquil backyard. A staircase leads to the side yard as well for convenience. Venture upstairs to discover the expansive primary suite with a sitting area. The master's en suite also offers a large walk-in closet and a spa-like bathroom with dual vanities, deep soaking tub and separate shower. Three additional spacious bedrooms, a full bath, and a laundry room complete the second floor. Enjoy the luxury of a private in-law suite on the walk out terrace level, complete with its own kitchen, living area, full bath, and separate laundry hook-up, ideal for multi-generational living. Community Features: Waters Edge at River Park: A premier subdivision within River Park, is governed by two HOAs. The subdivision HOA includes landscaping, trash, and recycling services, while the master association oversees the upkeep of all the community amenities. These Amenities include: A Junior Olympic pool, 4 pickleball courts, 5 tennis courts, a gym, playground, firepit & basketball courts. Conveniently located with quick access to I-575, the Express Lane, and only 10 minutes from a vast array of shopping and dining options in downtown Woodstock. This is the perfect blend of nature and modern living-don't miss out!

