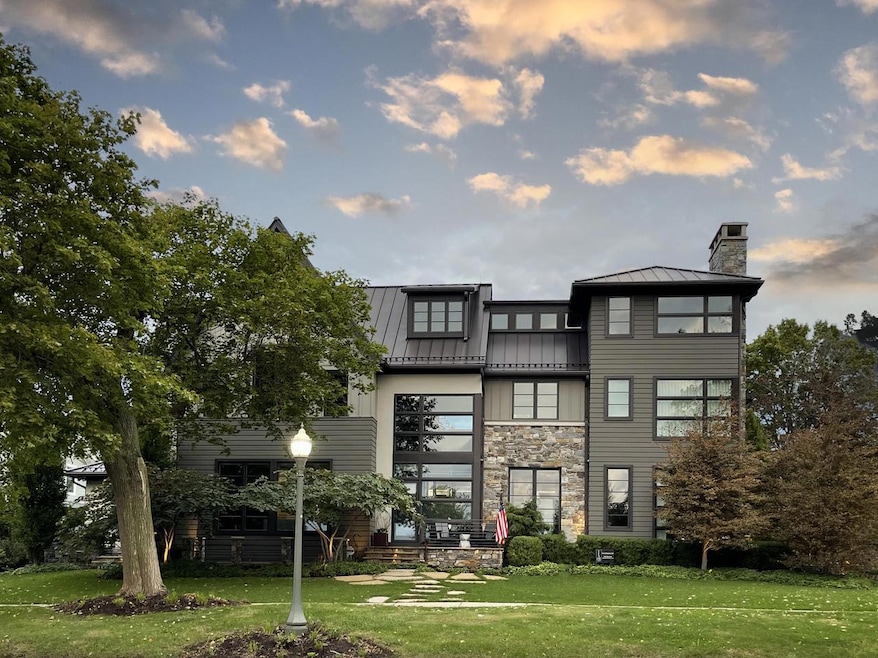
1105 W Main St Lake Geneva, WI 53147
Estimated Value: $3,444,550 - $3,618,000
Highlights
- Deck
- Wet Bar
- Patio
- 3 Car Attached Garage
- Walk-In Closet
- 1-minute walk to Library Park
About This Home
As of April 2022The Newport of the Midwest | Geneva LakeImagine the exhale, the pleasure of feeling home away from home. A peaceful, private existence steps away from anything you want to do that is, if you choose to do so. Architectural details, location, floorplans, and decor like this happen with a designer committed to the final project. Can you imagine what it took to create this Urban/Lakefront Luxury/Mountain feel in the midst of what the rest of the country refers to as the Hamptons of the Midwest? It's the city, at the lake. I'm not sure how it gets better than that... real, attainable luxury. Here it is
Last Agent to Sell the Property
Shannon Blay
d'aprile properties, LLC Lake Geneva License #55769-94 Listed on: 10/13/2021
Last Buyer's Agent
Kilkenny Group*
Compass Wisconsin-Lake Geneva License #53324-90
Home Details
Home Type
- Single Family
Est. Annual Taxes
- $22,189
Year Built
- Built in 2015
Lot Details
- 0.36 Acre Lot
Parking
- 3 Car Attached Garage
- Basement Garage
- Garage Door Opener
Home Design
- Stucco
Interior Spaces
- 8,500 Sq Ft Home
- Multi-Level Property
- Wet Bar
- Home Security System
Kitchen
- Range
- Microwave
- Dishwasher
- Disposal
Bedrooms and Bathrooms
- 5 Bedrooms
- Primary Bedroom Upstairs
- En-Suite Primary Bedroom
- Walk-In Closet
- Bathroom on Main Level
- Bathtub Includes Tile Surround
- Primary Bathroom includes a Walk-In Shower
- Walk-in Shower
Laundry
- Dryer
- Washer
Finished Basement
- Basement Fills Entire Space Under The House
- Sump Pump
- Basement Windows
Outdoor Features
- Deck
- Patio
Schools
- Lake Geneva Middle School
- Badger High School
Utilities
- Multiple cooling system units
- Forced Air Zoned Heating and Cooling System
- Heating System Uses Natural Gas
- Radiant Heating System
- High Speed Internet
Listing and Financial Details
- Exclusions: Sellers personal property
Ownership History
Purchase Details
Purchase Details
Purchase Details
Similar Home in Lake Geneva, WI
Home Values in the Area
Average Home Value in this Area
Purchase History
| Date | Buyer | Sale Price | Title Company |
|---|---|---|---|
| Declaration Hohman Karen Leigh | -- | None Available | |
| Hohman Michael | $535,000 | None Available | |
| Victorian Inc | $450,000 | None Available |
Mortgage History
| Date | Status | Borrower | Loan Amount |
|---|---|---|---|
| Previous Owner | Victorian Inc | $367,000 |
Property History
| Date | Event | Price | Change | Sq Ft Price |
|---|---|---|---|---|
| 04/27/2022 04/27/22 | Sold | $2,850,000 | 0.0% | $335 / Sq Ft |
| 03/03/2022 03/03/22 | Pending | -- | -- | -- |
| 10/13/2021 10/13/21 | For Sale | $2,850,000 | -- | $335 / Sq Ft |
Tax History Compared to Growth
Tax History
| Year | Tax Paid | Tax Assessment Tax Assessment Total Assessment is a certain percentage of the fair market value that is determined by local assessors to be the total taxable value of land and additions on the property. | Land | Improvement |
|---|---|---|---|---|
| 2024 | $37,688 | $2,850,000 | $572,500 | $2,277,500 |
| 2023 | $36,450 | $2,850,000 | $572,500 | $2,277,500 |
| 2022 | $23,472 | $1,393,400 | $222,700 | $1,170,700 |
| 2021 | $23,217 | $1,393,400 | $222,700 | $1,170,700 |
| 2020 | $22,189 | $1,298,800 | $222,700 | $1,076,100 |
| 2019 | $23,329 | $1,224,500 | $222,700 | $1,001,800 |
| 2018 | $22,092 | $1,130,700 | $222,700 | $908,000 |
| 2017 | $21,770 | $1,057,300 | $222,700 | $834,600 |
| 2016 | $22,139 | $1,051,200 | $222,700 | $828,500 |
| 2015 | $22,488 | $1,014,500 | $222,700 | $791,800 |
| 2014 | $10,903 | $222,700 | $222,700 | $0 |
| 2013 | $10,903 | $535,000 | $222,700 | $312,300 |
Agents Affiliated with this Home
-
S
Seller's Agent in 2022
Shannon Blay
d'aprile properties, LLC Lake Geneva
-
K
Buyer's Agent in 2022
Kilkenny Group*
Compass Wisconsin-Lake Geneva
Map
Source: Metro MLS
MLS Number: 1767789
APN: ZOP00222
- 1128 Wisconsin St
- 1250 Wisconsin St Unit 206B
- 1250 Wisconsin St Unit 210B
- 1116 Dodge St
- 1270 Wisconsin St Unit 205A
- 0 Confidential St Unit 1916730
- 224 Lookout Dr
- 519 Madison St
- 101 Broad St
- 1540 W Main St
- 211 Timber Ln
- 1553 Orchard Ln
- 123 Center St Unit 101
- 123 Center St Unit 301
- 123 Center St Unit 203
- 111 Center St Unit 304
- 111 Center St Unit 441
- 111 Center St Unit 355
- 111 Center St Unit 227
- 111 Center St
- 1105 W Main St
- 1107 W Main St
- 222 Warren St
- 1109 W Main St
- 224 Warren St
- 226 Warren St
- 1031 W Main St
- 1031 W Main St Unit 1031
- 1131 W Main St
- 1116 Geneva St
- 550 N Boulder Ridge Dr
- 535 N Boulder Ridge Dr
- 535 N Boulder Ridge Dr Unit 535
- 234 Warren St
- 225 Maxwell St
- 1122 Geneva St
- 1032 Geneva St
- 1019 W Main St
- 1019 W Main St
- 1019 W Main St
