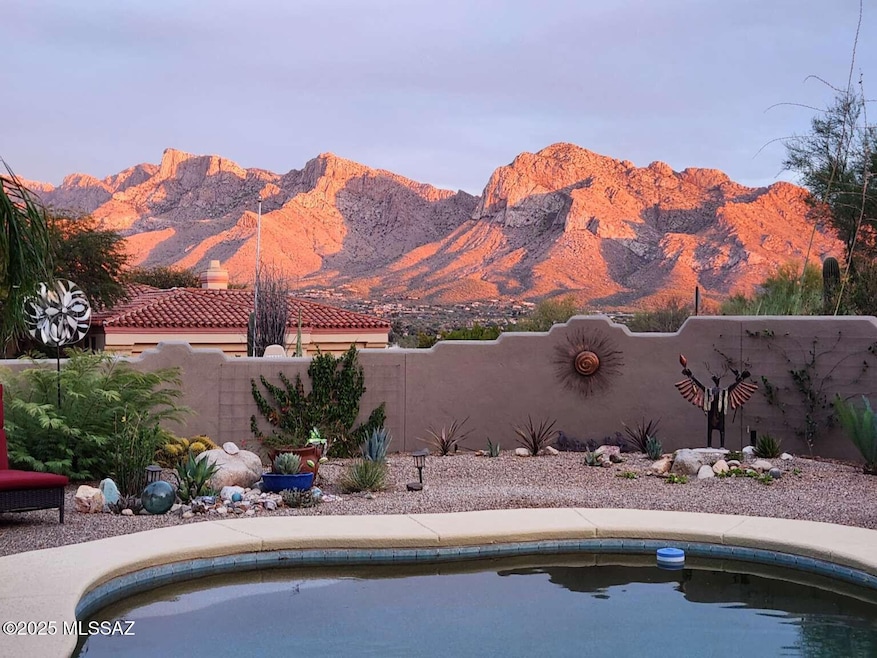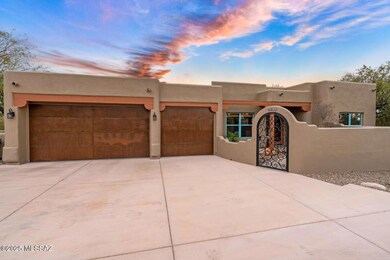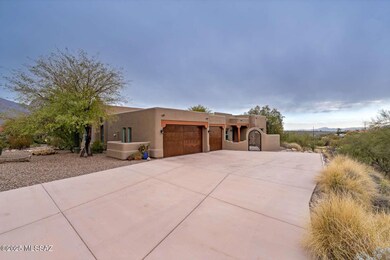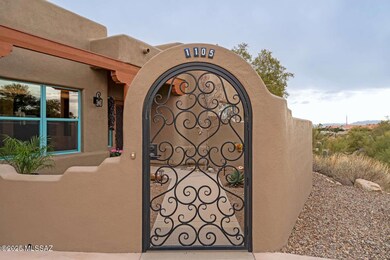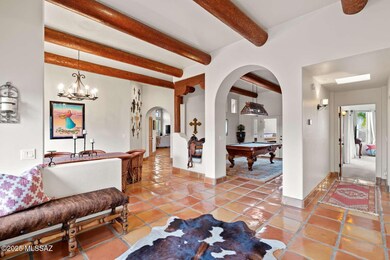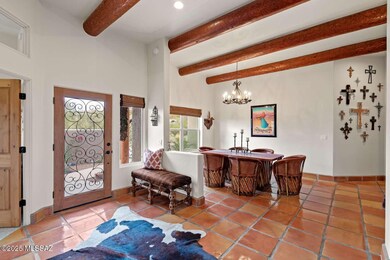
1105 W Moonlit Place Tucson, AZ 85737
Highlights
- Golf Course Community
- Heated Pool
- Mountain View
- Wine Cellar
- 0.68 Acre Lot
- Terracotta or Satillo Flooring
About This Home
As of February 2025Gorgeous views of Pusch Ridge in highly desirable Canada Hills Estates! This is a 4 bedroom, 2 1/2 bathroom with office. The home has a split floor plan, all on one level with long flat driveway in a gated community in the heart of Oro Valley. The views from the living room and primary bedroom are amazing but are even more spectacular from the covered patio and pool area. The home has Saltillo tile floors throughout most of the living areas, Viga logs and rustic knotty alder cabinetry and interior doors. A complete remodel has been done over the past few years; bathrooms, kitchen, granite, lighting, HVAC, heating, pool area, outdoor fireplace, built-in BBQ and concrete counter. A complete listing of all amenities is available. This home is ready for you to move into!
Home Details
Home Type
- Single Family
Est. Annual Taxes
- $8,798
Year Built
- Built in 1994
Lot Details
- 0.68 Acre Lot
- Cul-De-Sac
- West Facing Home
- Gated Home
- Block Wall Fence
- Desert Landscape
- Native Plants
- Corner Lot
- Back Yard
- Property is zoned Oro Valley - R1
HOA Fees
- $103 Monthly HOA Fees
Home Design
- Southwestern Architecture
- Frame Construction
- Membrane Roofing
Interior Spaces
- 2,708 Sq Ft Home
- 1-Story Property
- Beamed Ceilings
- Ceiling height of 9 feet or more
- Ceiling Fan
- Skylights
- Gas Fireplace
- Insulated Windows
- Wine Cellar
- Family Room with Fireplace
- Family Room Off Kitchen
- Living Room
- Dining Area
- Home Office
- Mountain Views
- Laundry Room
Kitchen
- Breakfast Area or Nook
- Walk-In Pantry
- Convection Oven
- Electric Oven
- Gas Cooktop
- Recirculated Exhaust Fan
- Microwave
- Dishwasher
- Wine Cooler
- Stainless Steel Appliances
- Kitchen Island
- Granite Countertops
- Disposal
Flooring
- Carpet
- Terracotta
Bedrooms and Bathrooms
- 4 Bedrooms
- Split Bedroom Floorplan
- Dual Flush Toilets
- Dual Vanity Sinks in Primary Bathroom
- Soaking Tub
- Bathtub with Shower
Home Security
- Smart Thermostat
- Fire and Smoke Detector
Parking
- 3 Car Garage
- Parking Pad
- Garage Door Opener
- Driveway
Accessible Home Design
- No Interior Steps
- Level Entry For Accessibility
Eco-Friendly Details
- Energy-Efficient Lighting
Pool
- Heated Pool
- Spa
Outdoor Features
- Courtyard
- Covered patio or porch
- Built-In Barbecue
Schools
- Copper Creek Elementary School
- Wilson K-8 Middle School
- Ironwood Ridge High School
Utilities
- Forced Air Heating and Cooling System
- Natural Gas Water Heater
- Cable TV Available
Community Details
Overview
- $400 HOA Transfer Fee
- Canada Hills Estates Association, Phone Number (520) 333-3433
- Canada Hills Community
- Canada Hills Est Phase I Subdivision
Recreation
- Golf Course Community
Ownership History
Purchase Details
Home Financials for this Owner
Home Financials are based on the most recent Mortgage that was taken out on this home.Purchase Details
Home Financials for this Owner
Home Financials are based on the most recent Mortgage that was taken out on this home.Purchase Details
Similar Homes in the area
Home Values in the Area
Average Home Value in this Area
Purchase History
| Date | Type | Sale Price | Title Company |
|---|---|---|---|
| Warranty Deed | $1,030,000 | Fidelity National Title Agency | |
| Warranty Deed | $490,000 | Long Title Agency Inc | |
| Interfamily Deed Transfer | -- | None Available |
Mortgage History
| Date | Status | Loan Amount | Loan Type |
|---|---|---|---|
| Previous Owner | $750,000 | FHA |
Property History
| Date | Event | Price | Change | Sq Ft Price |
|---|---|---|---|---|
| 02/07/2025 02/07/25 | Sold | $1,030,000 | -5.5% | $380 / Sq Ft |
| 01/14/2025 01/14/25 | Pending | -- | -- | -- |
| 01/10/2025 01/10/25 | For Sale | $1,090,000 | +122.4% | $403 / Sq Ft |
| 02/28/2018 02/28/18 | Sold | $490,000 | 0.0% | $181 / Sq Ft |
| 01/29/2018 01/29/18 | Pending | -- | -- | -- |
| 01/11/2018 01/11/18 | For Sale | $490,000 | -- | $181 / Sq Ft |
Tax History Compared to Growth
Tax History
| Year | Tax Paid | Tax Assessment Tax Assessment Total Assessment is a certain percentage of the fair market value that is determined by local assessors to be the total taxable value of land and additions on the property. | Land | Improvement |
|---|---|---|---|---|
| 2024 | $8,491 | $62,520 | -- | -- |
| 2023 | $8,491 | $59,543 | $0 | $0 |
| 2022 | $8,117 | $56,707 | $0 | $0 |
| 2021 | $7,959 | $54,697 | $0 | $0 |
| 2020 | $8,332 | $54,697 | $0 | $0 |
| 2019 | $8,277 | $53,349 | $0 | $0 |
| 2018 | $7,390 | $49,736 | $0 | $0 |
| 2017 | $7,415 | $49,736 | $0 | $0 |
| 2016 | $7,602 | $52,369 | $0 | $0 |
| 2015 | $7,330 | $49,875 | $0 | $0 |
Agents Affiliated with this Home
-
Jared English
J
Seller's Agent in 2025
Jared English
Congress Realty
(888) 881-4118
15 in this area
1,962 Total Sales
-
Szilvia Culbertson

Buyer's Agent in 2025
Szilvia Culbertson
Tierra Antigua Realty
(520) 444-6420
31 in this area
52 Total Sales
-
S
Seller's Agent in 2018
Susie Hall
Long Realty
Map
Source: MLS of Southern Arizona
MLS Number: 22501011
APN: 224-26-5810
- 10459 N Fairway Vista Ln
- 10460 N Starsearcher Place
- 1040 W Stargazer Place
- 10644 N Laughing Coyote Way
- 10261 N Wild Turkey Ln
- 832 W Clear Creek Way
- 10311 N Cape Fear Ln
- 1348 W Cactus Moon Place
- 10201 N Hatteras Place
- 10697 N Thunder Hill Place
- 759 W Mallard Head Place
- 722 W Annandale Way
- 843 W Annandale Way
- 715 W Annandale Way
- 691 W Mountain Ridge Dr
- 681 W Mountain Ridge Dr
- 590 W Kidd Place
- 10081 N Pitchingwedge Ln
- 9949 N Calle Loma Linda
- 1497 W Carmel Pointe Dr
