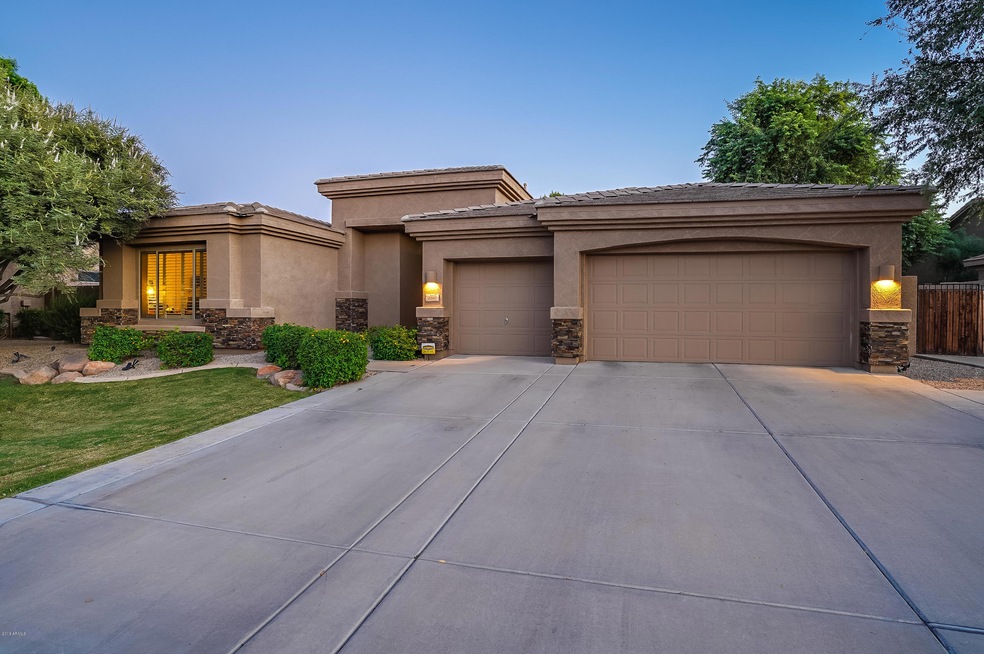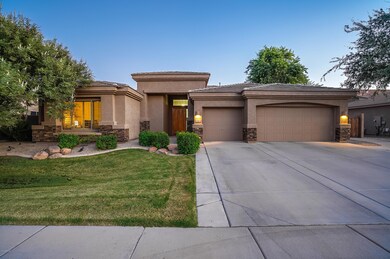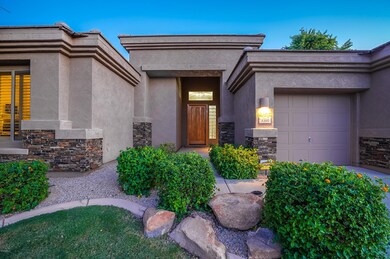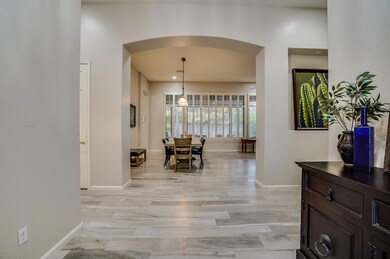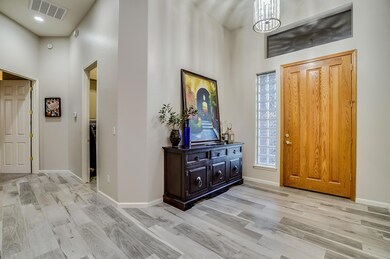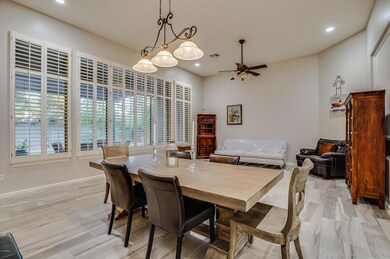
1105 W Musket Way Chandler, AZ 85286
Central Chandler NeighborhoodHighlights
- 0.29 Acre Lot
- Vaulted Ceiling
- Granite Countertops
- Jacobson Elementary School Rated A
- Outdoor Fireplace
- Covered patio or porch
About This Home
As of January 2019Spectacular single level split floor plan. Not a flip!! Look at these upgrades. Won't find a better kitchen in this price range. Includes custom hand honed wood look Italian porcelain tile throughout! Granite counters with large island, stainless steel Viking 5 burner gas cook top, polished nickel Kohler sink and matching hardware throughout, double ovens, North/South exposure. Dramatic 12' flat ceilings. Installed heat barrier roof and programmable thermostats for lower AC costs. Water: RO, Soft water systems. Gas water heater. Extensive backyard renovation featuring large grass play area, mature Chinese Elm and Fescue shade trees, fruit trees, elevated gas fire pit, extended pergola, and travertine pavers. Plantation shutters throughout. Epoxy floors in garage.
Last Agent to Sell the Property
Russ Lyon Sotheby's International Realty License #SA633662000 Listed on: 12/07/2018

Home Details
Home Type
- Single Family
Est. Annual Taxes
- $3,572
Year Built
- Built in 2000
Lot Details
- 0.29 Acre Lot
- Block Wall Fence
- Front and Back Yard Sprinklers
- Sprinklers on Timer
- Grass Covered Lot
HOA Fees
- $90 Monthly HOA Fees
Parking
- 3 Car Garage
Home Design
- Wood Frame Construction
- Tile Roof
- Stone Exterior Construction
- Stucco
Interior Spaces
- 2,965 Sq Ft Home
- 1-Story Property
- Vaulted Ceiling
- Gas Fireplace
- Double Pane Windows
- Living Room with Fireplace
- Tile Flooring
- Washer and Dryer Hookup
Kitchen
- Eat-In Kitchen
- Gas Cooktop
- <<builtInMicrowave>>
- Kitchen Island
- Granite Countertops
Bedrooms and Bathrooms
- 4 Bedrooms
- Primary Bathroom is a Full Bathroom
- 2.5 Bathrooms
- Dual Vanity Sinks in Primary Bathroom
- Bathtub With Separate Shower Stall
Accessible Home Design
- No Interior Steps
Outdoor Features
- Covered patio or porch
- Outdoor Fireplace
- Fire Pit
Schools
- Anna Marie Jacobson Elementary School
- Bogle Junior High School
- Hamilton High School
Utilities
- Central Air
- Heating Available
- Water Softener
Community Details
- Association fees include ground maintenance
- Kinney Management Association, Phone Number (602) 863-3600
- Built by TW Lewis
- Comanche Heights Subdivision
Listing and Financial Details
- Tax Lot 40
- Assessor Parcel Number 303-76-836
Ownership History
Purchase Details
Home Financials for this Owner
Home Financials are based on the most recent Mortgage that was taken out on this home.Purchase Details
Home Financials for this Owner
Home Financials are based on the most recent Mortgage that was taken out on this home.Purchase Details
Home Financials for this Owner
Home Financials are based on the most recent Mortgage that was taken out on this home.Purchase Details
Home Financials for this Owner
Home Financials are based on the most recent Mortgage that was taken out on this home.Purchase Details
Home Financials for this Owner
Home Financials are based on the most recent Mortgage that was taken out on this home.Purchase Details
Purchase Details
Home Financials for this Owner
Home Financials are based on the most recent Mortgage that was taken out on this home.Similar Homes in Chandler, AZ
Home Values in the Area
Average Home Value in this Area
Purchase History
| Date | Type | Sale Price | Title Company |
|---|---|---|---|
| Interfamily Deed Transfer | -- | Magnus Title Agency | |
| Warranty Deed | $542,000 | Magnus Title Agency Llc | |
| Warranty Deed | $495,000 | Magnus Title Agency | |
| Warranty Deed | $466,500 | First American Title Ins Co | |
| Interfamily Deed Transfer | -- | First American Title Ins Co | |
| Interfamily Deed Transfer | -- | -- | |
| Warranty Deed | $316,053 | Chicago Title Insurance Co |
Mortgage History
| Date | Status | Loan Amount | Loan Type |
|---|---|---|---|
| Open | $484,000 | New Conventional | |
| Previous Owner | $371,250 | New Conventional | |
| Previous Owner | $400,000 | New Conventional | |
| Previous Owner | $417,000 | New Conventional | |
| Previous Owner | $66,700 | Credit Line Revolving | |
| Previous Owner | $252,700 | New Conventional |
Property History
| Date | Event | Price | Change | Sq Ft Price |
|---|---|---|---|---|
| 01/23/2019 01/23/19 | Sold | $542,000 | -1.9% | $183 / Sq Ft |
| 12/21/2018 12/21/18 | Pending | -- | -- | -- |
| 12/07/2018 12/07/18 | For Sale | $552,500 | +11.6% | $186 / Sq Ft |
| 07/24/2017 07/24/17 | Sold | $495,000 | -1.0% | $167 / Sq Ft |
| 06/16/2017 06/16/17 | Pending | -- | -- | -- |
| 06/16/2017 06/16/17 | For Sale | $500,000 | +7.2% | $169 / Sq Ft |
| 08/31/2015 08/31/15 | Sold | $466,500 | 0.0% | $157 / Sq Ft |
| 07/26/2015 07/26/15 | Price Changed | $466,500 | -0.5% | $157 / Sq Ft |
| 07/13/2015 07/13/15 | Price Changed | $469,000 | -0.2% | $158 / Sq Ft |
| 06/03/2015 06/03/15 | Price Changed | $470,000 | -2.1% | $159 / Sq Ft |
| 05/13/2015 05/13/15 | Price Changed | $480,000 | -2.0% | $162 / Sq Ft |
| 05/01/2015 05/01/15 | For Sale | $490,000 | -- | $165 / Sq Ft |
Tax History Compared to Growth
Tax History
| Year | Tax Paid | Tax Assessment Tax Assessment Total Assessment is a certain percentage of the fair market value that is determined by local assessors to be the total taxable value of land and additions on the property. | Land | Improvement |
|---|---|---|---|---|
| 2025 | $3,984 | $49,819 | -- | -- |
| 2024 | $3,896 | $47,447 | -- | -- |
| 2023 | $3,896 | $62,720 | $12,540 | $50,180 |
| 2022 | $3,754 | $46,580 | $9,310 | $37,270 |
| 2021 | $3,875 | $43,710 | $8,740 | $34,970 |
| 2020 | $3,850 | $42,050 | $8,410 | $33,640 |
| 2019 | $3,962 | $40,620 | $8,120 | $32,500 |
| 2018 | $3,572 | $40,950 | $8,190 | $32,760 |
| 2017 | $3,320 | $39,750 | $7,950 | $31,800 |
| 2016 | $3,186 | $42,120 | $8,420 | $33,700 |
| 2015 | $3,058 | $37,550 | $7,510 | $30,040 |
Agents Affiliated with this Home
-
Chris Tiller

Seller's Agent in 2019
Chris Tiller
Russ Lyon Sotheby's International Realty
(480) 266-3050
2 in this area
128 Total Sales
-
Lisa Westcott

Seller Co-Listing Agent in 2019
Lisa Westcott
RETSY
(480) 229-3455
161 Total Sales
-
David Acamovic Jr.

Buyer's Agent in 2019
David Acamovic Jr.
Century 21 Arizona Foothills
(602) 690-0321
15 Total Sales
-
Michael D'Elena

Seller's Agent in 2017
Michael D'Elena
Compass
(602) 317-4761
1 in this area
222 Total Sales
-
Michelle McQuade-Smith

Seller Co-Listing Agent in 2017
Michelle McQuade-Smith
Locality Real Estate
(760) 702-6499
14 Total Sales
-
Joel & Kandi Andresen

Buyer's Agent in 2017
Joel & Kandi Andresen
Keller Williams Integrity First
(602) 717-0818
77 Total Sales
Map
Source: Arizona Regional Multiple Listing Service (ARMLS)
MLS Number: 5855174
APN: 303-76-836
- 1082 W Thompson Way
- 1681 S Karen Dr
- 1821 S Navajo Way
- 1058 W Swan Dr
- 1477 W Marlin Dr
- 1014 W Mulberry Dr
- 1473 W Flamingo Dr
- 722 W Armstrong Way
- 1981 S Tumbleweed Ln Unit 2
- 1981 S Tumbleweed Ln Unit 5
- 1981 S Tumbleweed Ln Unit 3
- 1981 S Tumbleweed Ln Unit 4
- 1981 S Tumbleweed Ln Unit 1
- 1031 W Longhorn Dr
- 1361 S Central Dr
- 1558 W Maplewood St
- 1231 W Hawken Way
- 1610 W Maplewood St
- 1627 W Maplewood St
- 2200 S Holguin Way
