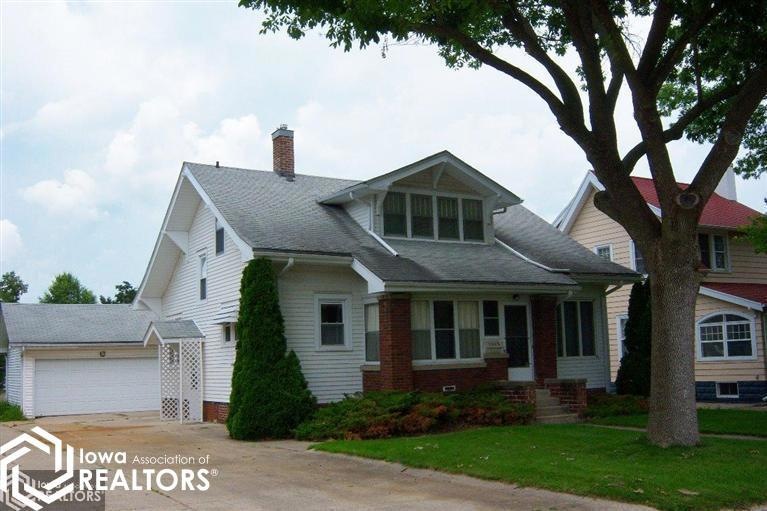
1105 W State St Marshalltown, IA 50158
3
Beds
1.5
Baths
2,948
Sq Ft
9,888
Sq Ft Lot
Highlights
- Ranch Style House
- Porch
- Building Patio
- 2 Car Detached Garage
- Concrete Block With Brick
- Forced Air Heating and Cooling System
About This Home
As of December 2014Beautiful tree lined street with solid built home when quality and charm mattered. Hardwood floors under the carpets and many new replaced windows. Large yard and a double garage. Bring your family to look at all the possibilities.
Last Buyer's Agent
Charles Butcher
RE/MAX Executives
Home Details
Home Type
- Single Family
Est. Annual Taxes
- $1,728
Year Built
- Built in 1925
Parking
- 2 Car Detached Garage
Home Design
- 2,948 Sq Ft Home
- Ranch Style House
- Concrete Block With Brick
- Slate Roof
- Metal Siding
Kitchen
- Microwave
- Dishwasher
- Disposal
Bedrooms and Bathrooms
- 3 Bedrooms
Laundry
- Dryer
- Washer
Additional Features
- Porch
- Lot Dimensions are 55x180
- Forced Air Heating and Cooling System
Community Details
- Building Patio
- Community Deck or Porch
Ownership History
Date
Name
Owned For
Owner Type
Purchase Details
Listed on
Aug 8, 2014
Closed on
Dec 26, 2014
Sold by
The Estate Of Eleanor E Latham
Bought by
Hernandez Alejandro and Gonzalez Diaz Maria Madalena
Seller's Agent
Tammie Engle
Premier Real Estate
Buyer's Agent
Charles Butcher
RE/MAX Executives
List Price
$72,000
Sold Price
$58,000
Premium/Discount to List
-$14,000
-19.44%
Current Estimated Value
Home Financials for this Owner
Home Financials are based on the most recent Mortgage that was taken out on this home.
Estimated Appreciation
$79,690
Avg. Annual Appreciation
8.01%
Original Mortgage
$56,949
Outstanding Balance
$44,452
Interest Rate
3.97%
Mortgage Type
FHA
Estimated Equity
$86,798
Similar Homes in Marshalltown, IA
Create a Home Valuation Report for This Property
The Home Valuation Report is an in-depth analysis detailing your home's value as well as a comparison with similar homes in the area
Home Values in the Area
Average Home Value in this Area
Purchase History
| Date | Type | Sale Price | Title Company |
|---|---|---|---|
| Executors Deed | $58,000 | None Available |
Source: Public Records
Mortgage History
| Date | Status | Loan Amount | Loan Type |
|---|---|---|---|
| Open | $56,949 | FHA |
Source: Public Records
Property History
| Date | Event | Price | Change | Sq Ft Price |
|---|---|---|---|---|
| 12/30/2014 12/30/14 | Sold | $58,000 | -19.4% | $20 / Sq Ft |
| 11/19/2014 11/19/14 | Pending | -- | -- | -- |
| 08/08/2014 08/08/14 | For Sale | $72,000 | -- | $24 / Sq Ft |
Source: NoCoast MLS
Tax History Compared to Growth
Tax History
| Year | Tax Paid | Tax Assessment Tax Assessment Total Assessment is a certain percentage of the fair market value that is determined by local assessors to be the total taxable value of land and additions on the property. | Land | Improvement |
|---|---|---|---|---|
| 2024 | $1,728 | $105,160 | $24,750 | $80,410 |
| 2023 | $1,768 | $105,160 | $24,750 | $80,410 |
| 2022 | $1,786 | $87,830 | $14,360 | $73,470 |
| 2021 | $1,774 | $87,830 | $14,360 | $73,470 |
| 2020 | $1,976 | $83,850 | $14,360 | $69,490 |
Source: Public Records
Agents Affiliated with this Home
-

Seller's Agent in 2014
Tammie Engle
Premier Real Estate
(641) 750-4460
97 Total Sales
-
C
Buyer's Agent in 2014
Charles Butcher
RE/MAX Executives
Map
Source: NoCoast MLS
MLS Number: NOC5454236
APN: 8418-27-454-013
Nearby Homes
