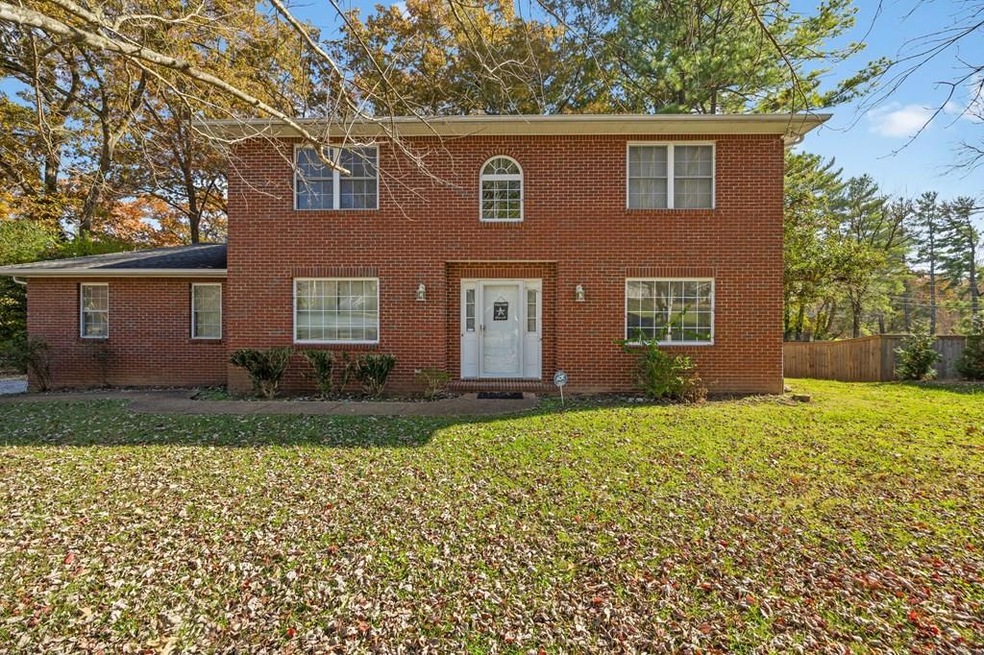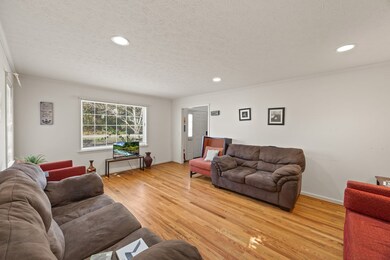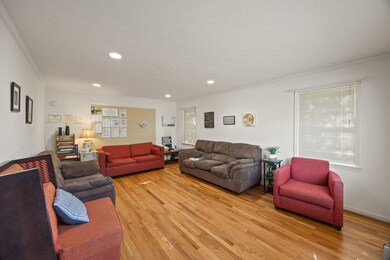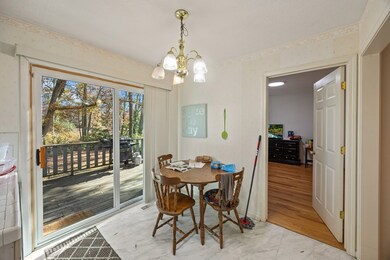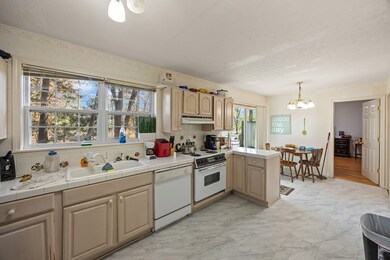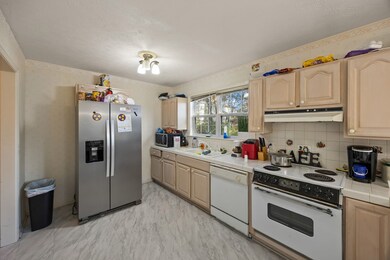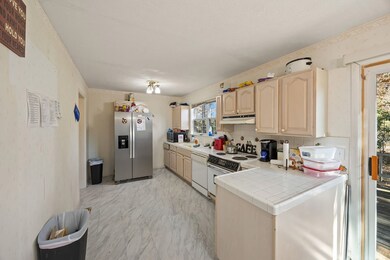1105 Walton Ln Cookeville, TN 38501
Estimated payment $2,637/month
Highlights
- No HOA
- 2 Car Attached Garage
- Central Heating and Cooling System
- Capshaw Elementary School Rated A-
- Landscaped with Trees
- Ceiling Fan
About This Home
Welcome to a home that perfectly balances comfort, flexibility, and convenience in the heart of Cookeville. The main level features a spacious living room, dine-in kitchen, full bath, flex space ideal for an office or guest area, and a one-car garage for added practicality. Upstairs, the primary suite offers a private retreat with its own full bath, while two large guest rooms provide space for family or visitors. Enjoy outdoor living on the back deck overlooking a generous yard - perfect for entertaining or relaxing in the sunshine. Just minutes from all Cookeville amenities, this property offers an easy, connected lifestyle with the bonus of proven rental income potential for investors or those seeking a part time residence with earning power.
Listing Agent
Skender-Newton Realty Brokerage Phone: 9312619001 License #00272220 Listed on: 11/17/2025
Home Details
Home Type
- Single Family
Est. Annual Taxes
- $2,176
Year Built
- Built in 1996
Lot Details
- 0.66 Acre Lot
- Landscaped with Trees
Home Design
- Brick Exterior Construction
- Frame Construction
- Composition Roof
Interior Spaces
- 2,436 Sq Ft Home
- 2-Story Property
- Ceiling Fan
- Crawl Space
- Laundry on main level
Kitchen
- Electric Oven
- Electric Range
- Range Hood
Bedrooms and Bathrooms
- 4 Bedrooms
- 3 Full Bathrooms
Parking
- 2 Car Attached Garage
- Garage Door Opener
Schools
- Capshaw/Averytrace/Chs Elementary And Middle School
- Capshaw/Averytrace/Chs High School
Utilities
- Central Heating and Cooling System
- Electric Water Heater
Community Details
- No Home Owners Association
Listing and Financial Details
- Assessor Parcel Number 040K J 026.00
Map
Home Values in the Area
Average Home Value in this Area
Tax History
| Year | Tax Paid | Tax Assessment Tax Assessment Total Assessment is a certain percentage of the fair market value that is determined by local assessors to be the total taxable value of land and additions on the property. | Land | Improvement |
|---|---|---|---|---|
| 2024 | $2,176 | $60,775 | $7,900 | $52,875 |
| 2023 | $2,176 | $60,775 | $7,900 | $52,875 |
| 2022 | $2,000 | $60,775 | $7,900 | $52,875 |
| 2021 | $2,001 | $60,775 | $7,900 | $52,875 |
| 2020 | $1,959 | $60,775 | $7,900 | $52,875 |
| 2019 | $1,657 | $42,325 | $7,900 | $34,425 |
| 2018 | $1,511 | $42,325 | $7,900 | $34,425 |
| 2017 | $1,511 | $42,325 | $7,900 | $34,425 |
| 2016 | $1,511 | $42,325 | $7,900 | $34,425 |
| 2015 | $1,568 | $42,325 | $7,900 | $34,425 |
| 2014 | $1,352 | $36,486 | $0 | $0 |
Property History
| Date | Event | Price | List to Sale | Price per Sq Ft | Prior Sale |
|---|---|---|---|---|---|
| 11/17/2025 11/17/25 | For Sale | $464,929 | +40.9% | $191 / Sq Ft | |
| 05/10/2023 05/10/23 | Sold | $330,000 | -8.3% | $135 / Sq Ft | View Prior Sale |
| 01/16/2023 01/16/23 | For Sale | $359,900 | +9.1% | $148 / Sq Ft | |
| 01/01/1970 01/01/70 | Off Market | $330,000 | -- | -- |
Purchase History
| Date | Type | Sale Price | Title Company |
|---|---|---|---|
| Deed | -- | -- |
Source: Upper Cumberland Association of REALTORS®
MLS Number: 240642
APN: 040K-J-026.00
- 1090 N Washington Ave
- 335 E 12th St Unit 3
- 1188 Glenwood Dr
- 914 Somerville Ct
- 333 E 14th St
- 314 E 16th St
- 245 E 13th St
- 205 E 13th St
- 205 E 13th St
- 1045 Fisk Rd
- 425 N Jefferson Ave Unit 3
- 1351 N Dixie Ave Unit A5
- 863 Shanks Ave Unit B
- 1150 E 10th St
- 1155 Carol Ln
- 1219 Byrne Ave Unit B
- 1218 Byrne Ave
- 1840 Woodland Ave Unit 1
- 1010 Country Club Rd
- 20 W 5th St Unit 420 A
