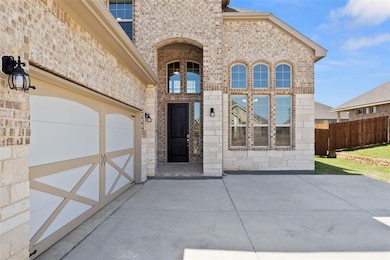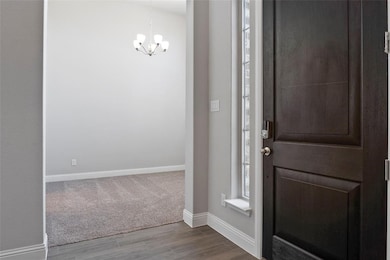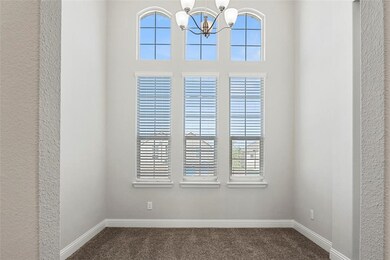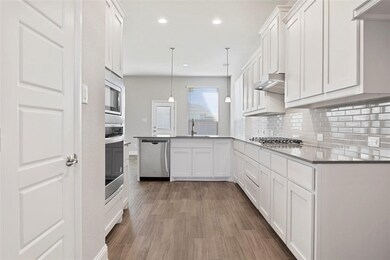1105 Whispering Hill Dr Mansfield, TX 76063
West Mansfield NeighborhoodHighlights
- Traditional Architecture
- Covered patio or porch
- Built-In Features
- Annette Perry Elementary School Rated A-
- 2 Car Attached Garage
- Walk-In Closet
About This Home
This exquisite 4-bedroom residence in the highly sought after Mansfield ISD is the epitome of luxury living! You’ll be captivated by its outstanding features and enhancements along with it's versatile open layout, soaring vaulted ceilings, and the spacious gourmet kitchen with a breakfast bar. This beautiful home also has a massively spacious primary bedroom downstairs, open dining room downstairs and a fully wired media with state of the art built-in speaker system with movie screen. The upstairs game room is perfect for family gatherings with a dedicated powder half bath upstairs all meticulously designed for your guests' convenience. Every detail has been thoughtfully crafted to offer an unparalleled living experience. Enjoy the serenity of this exclusive neighborhood. Property is a close to HWY 287, I20 & 360! Check out the tax rate, MISD schools in Johnson County! Don't miss the chance to make this exceptional property your home! Open to Corporate and Mid-Term Rental
Listing Agent
eXp Realty, LLC Brokerage Phone: 888-519-7431 License #0607143 Listed on: 07/10/2025

Home Details
Home Type
- Single Family
Est. Annual Taxes
- $11,469
Year Built
- Built in 2022
Lot Details
- 8,712 Sq Ft Lot
- Wood Fence
HOA Fees
- $46 Monthly HOA Fees
Parking
- 2 Car Attached Garage
- Side Facing Garage
Home Design
- Traditional Architecture
- Brick Exterior Construction
- Slab Foundation
- Composition Roof
Interior Spaces
- 2,831 Sq Ft Home
- 2-Story Property
- Built-In Features
Kitchen
- Gas Cooktop
- Microwave
- Dishwasher
- Disposal
Flooring
- Carpet
- Ceramic Tile
Bedrooms and Bathrooms
- 4 Bedrooms
- Walk-In Closet
Outdoor Features
- Covered patio or porch
Schools
- Annette Perry Elementary School
- Legacy High School
Utilities
- Central Heating and Cooling System
- Tankless Water Heater
- High Speed Internet
Listing and Financial Details
- Residential Lease
- Property Available on 7/1/24
- Tenant pays for all utilities, cable TV, electricity, insurance, pest control, security, water
- 12 Month Lease Term
- Legal Lot and Block 5 / 6
- Assessor Parcel Number 126410206050
Community Details
Overview
- Association fees include management
- Silver Oaks Vision Communities Association
- Silver Oak Add Ph 1 Subdivision
Pet Policy
- No Pets Allowed
Map
Source: North Texas Real Estate Information Systems (NTREIS)
MLS Number: 20996549
APN: 126-4102-06050
- 1100 Grapevine Dr
- 1218 Woodside Dr
- 1003 Virginia Dr
- 1000 Tall Meadow Dr
- 1215 Olive Dr
- 1600 W Broad St
- 1411 Speers Dr
- 1309 Speers Dr
- 1736 Speers Dr
- 203 Sydney Ln
- 306 Sydney Ln
- 205 Sydney Ln
- 300 Lelo Ln
- 301 Lelo Ln
- 302 Lelo Ln
- 1304 Finley Dr
- 1506 Washington St
- 1514 Washington St
- 1510 Washington St
- 1500 Washington St
- 1100 Whispering Hill Dr
- 1100 Grapevine Dr
- 1401 Speers Dr
- 211 Tristan St
- 408 S 2nd Ave
- 407 S Main St Unit C
- 508 Blueberry Hill Ln
- 609 Hollyberry Dr
- 1204 Manor Creek Way
- 604 Circleview Dr
- 107 Brown St
- 102 Graves St
- 715 N Main St
- 1618 Banded Ledge Dr
- 751 N Main St
- 1609 Banded Ledge Dr
- 509 Elm St Unit B
- 1205 Platte Dr
- 1619 Banded Ledge Dr
- 615 Sherman Dr






