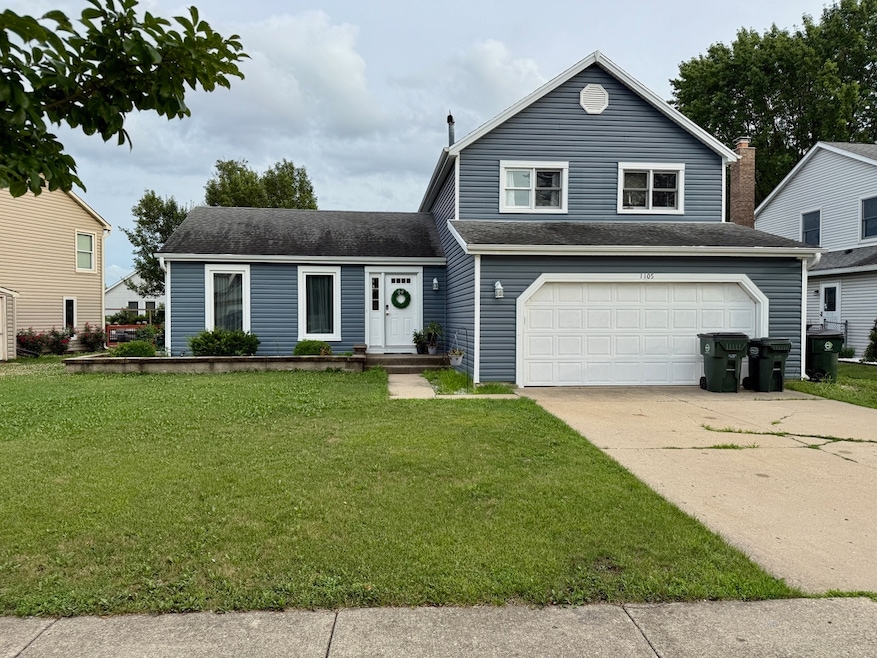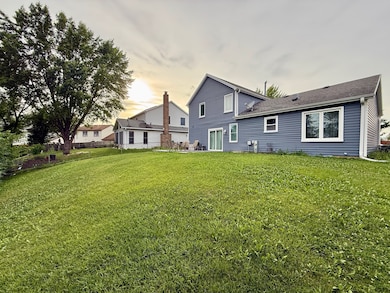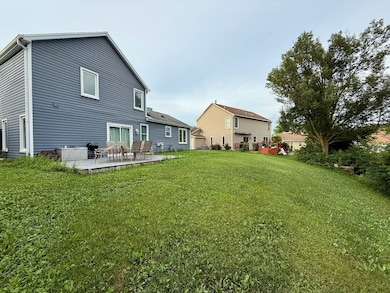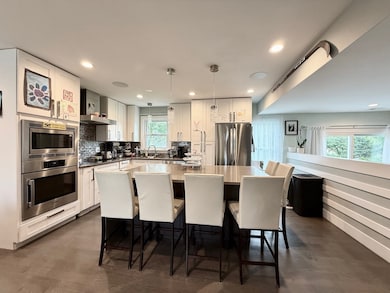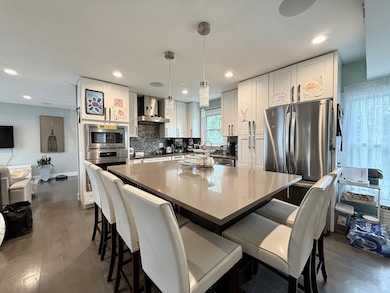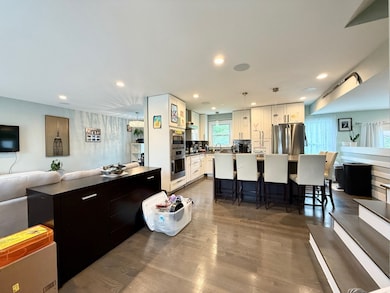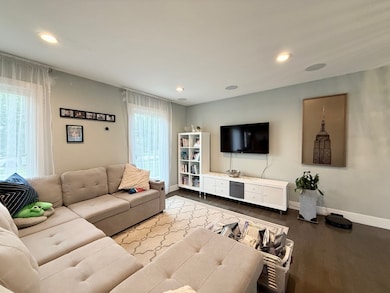1105 Wilmington Ln Hoffman Estates, IL 60169
South Hoffman Estates NeighborhoodEstimated payment $3,007/month
Highlights
- Property is near a park
- Wood Flooring
- Workshop
- Dwight D Eisenhower Junior High School Rated A-
- Game Room
- Formal Dining Room
About This Home
Welcome to this beautifully updated 3-bedroom, 2.5-bath split-level home offering modern style and comfortable living in a prime Hoffman Estates location. Featuring stunning contemporary finishes throughout, this home is move-in ready and designed to impress. Step into a bright and airy living space with large windows, sleek flooring, and an open layout perfect for everyday living and entertaining. The updated kitchen boasts modern cabinetry, quartz countertops, stainless steel appliances. Upstairs, you'll find three generously sized bedrooms, including a spacious primary suite with a private bath that needs to be tiled. The additional bathrooms are tastefully finished. The lower level offers a cozy family room, perfect for movie nights or a play area, along with a convenient half bath and laundry space. Outside, enjoy a private backyard with plenty of room to relax or entertain.
Home Details
Home Type
- Single Family
Est. Annual Taxes
- $10,741
Year Built
- Built in 1984
Lot Details
- 8,150 Sq Ft Lot
- Lot Dimensions are 57x115x112x48x34
- Paved or Partially Paved Lot
Parking
- 2 Car Garage
- Driveway
- Parking Included in Price
Home Design
- Bi-Level Home
- Asphalt Roof
- Concrete Perimeter Foundation
Interior Spaces
- 1,632 Sq Ft Home
- Family Room
- Living Room
- Formal Dining Room
- Game Room
- Workshop
- Utility Room with Study Area
- Laundry Room
- Wood Flooring
- Basement Fills Entire Space Under The House
Kitchen
- Range
- Microwave
- Dishwasher
- Disposal
Bedrooms and Bathrooms
- 3 Bedrooms
- 3 Potential Bedrooms
Utilities
- Forced Air Heating and Cooling System
- Heating System Uses Natural Gas
- Lake Michigan Water
Additional Features
- Patio
- Property is near a park
Map
Home Values in the Area
Average Home Value in this Area
Tax History
| Year | Tax Paid | Tax Assessment Tax Assessment Total Assessment is a certain percentage of the fair market value that is determined by local assessors to be the total taxable value of land and additions on the property. | Land | Improvement |
|---|---|---|---|---|
| 2024 | $10,741 | $35,000 | $8,148 | $26,852 |
| 2023 | $10,395 | $35,000 | $8,148 | $26,852 |
| 2022 | $10,395 | $35,000 | $8,148 | $26,852 |
| 2021 | $9,653 | $28,810 | $5,703 | $23,107 |
| 2020 | $9,427 | $28,810 | $5,703 | $23,107 |
| 2019 | $9,372 | $32,012 | $5,703 | $26,309 |
| 2018 | $8,966 | $27,496 | $4,888 | $22,608 |
| 2017 | $8,806 | $27,496 | $4,888 | $22,608 |
| 2016 | $7,448 | $27,496 | $4,888 | $22,608 |
| 2015 | $7,610 | $26,317 | $4,277 | $22,040 |
| 2014 | $7,493 | $26,317 | $4,277 | $22,040 |
| 2013 | $7,283 | $26,317 | $4,277 | $22,040 |
Property History
| Date | Event | Price | List to Sale | Price per Sq Ft | Prior Sale |
|---|---|---|---|---|---|
| 07/22/2025 07/22/25 | Pending | -- | -- | -- | |
| 07/18/2025 07/18/25 | For Sale | $400,000 | +48.2% | $245 / Sq Ft | |
| 05/12/2016 05/12/16 | Sold | $269,900 | -3.3% | $165 / Sq Ft | View Prior Sale |
| 03/29/2016 03/29/16 | Pending | -- | -- | -- | |
| 02/24/2016 02/24/16 | Price Changed | $279,000 | -3.5% | $171 / Sq Ft | |
| 01/15/2016 01/15/16 | For Sale | $289,000 | -- | $177 / Sq Ft |
Purchase History
| Date | Type | Sale Price | Title Company |
|---|---|---|---|
| Warranty Deed | $270,000 | Greater Indiana Title |
Mortgage History
| Date | Status | Loan Amount | Loan Type |
|---|---|---|---|
| Open | $256,405 | New Conventional |
Source: Midwest Real Estate Data (MRED)
MLS Number: 12423926
APN: 07-16-117-002-0000
- 1080 Colony Lake Dr
- 1312 W Oakmont Rd
- 955 N Dexter Ln
- 1352 W Oakmont Rd
- 1310 Blair Ln
- 1355 Blair Ln
- 1365 Blair Ln
- 1085 Higgins Quarters Dr Unit 104
- 1075 Higgins Quarters Dr Unit 3-208
- 1025 Higgins Quarters Dr Unit 4-109
- 730 Hill Dr Unit 9205
- 720 Hill Dr Unit 8303
- 1080 Knoll Ln Unit 305
- 658 Claridge Cir Unit 99
- 1360 Devonshire Ln
- 1585 W Oakmont Rd
- 620 Mesa Dr Unit 310
- 600 Mesa Dr Unit 103
- 600 Mesa Dr Unit 104
- 615 Hill Dr Unit 303
