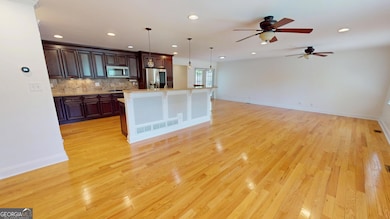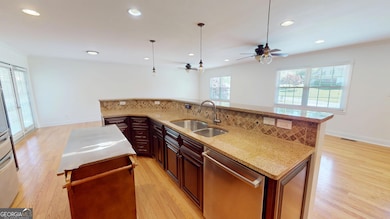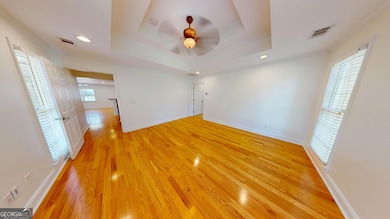1105 Woodleigh Rd SW Marietta, GA 30008
Southwestern Marietta NeighborhoodEstimated payment $2,145/month
Highlights
- Deck
- Traditional Architecture
- Bonus Room
- Wooded Lot
- Wood Flooring
- Solid Surface Countertops
About This Home
You'll fall in love the moment you step into this spacious and well-maintained 5-bedroom home, featuring hardwood floors and an open, airy layout. The expansive kitchen flows seamlessly into the dining and family rooms, creating an inviting space perfect for both everyday living and entertaining. With double ovens, island and ample counter space, the kitchen is both functional and stylish. The primary suite is located on the main level and includes a large walk-in closet and a private bath with a double vanity, jetted tub, and separate shower-a relaxing retreat at the end of the day. The laundry room is conveniently located near Primary for added ease. Freshly painted throughout, the home also offers a flexible room ideal for a home office or craft space, generously sized bedrooms, and an abundance of natural light. Step outside to enjoy the large deck and fenced backyard-ideal for relaxing, gardening, or play-plus a spacious storage area for all your extras and an EV charger for added convenience. Just minutes from local parks, biking trails, restaurants, and grocery stores, this location offers the perfect balance of peaceful living and everyday accessibility. This home has the space, layout, and charm you've been searching for-don't miss your chance to make it yours!
Listing Agent
Keller Williams Realty First Atlanta License #363278 Listed on: 08/03/2025

Home Details
Home Type
- Single Family
Est. Annual Taxes
- $518
Year Built
- Built in 1968
Lot Details
- 9,583 Sq Ft Lot
- Level Lot
- Wooded Lot
Parking
- Parking Accessed On Kitchen Level
Home Design
- Traditional Architecture
- Composition Roof
- Vinyl Siding
- Three Sided Brick Exterior Elevation
Interior Spaces
- 1,891 Sq Ft Home
- Multi-Level Property
- Ceiling Fan
- Bonus Room
- Laundry Room
Kitchen
- Breakfast Area or Nook
- Breakfast Bar
- Double Oven
- Microwave
- Dishwasher
- Solid Surface Countertops
- Disposal
Flooring
- Wood
- Carpet
Bedrooms and Bathrooms
- Double Vanity
Finished Basement
- Partial Basement
- Finished Basement Bathroom
Outdoor Features
- Deck
- Patio
- Outbuilding
Schools
- Milford Elementary School
- Smitha Middle School
- Osborne High School
Utilities
- Forced Air Heating and Cooling System
- Heating System Uses Natural Gas
Listing and Financial Details
- Legal Lot and Block 2 / D
Community Details
Overview
- No Home Owners Association
- El Dorado Subdivision
- Electric Vehicle Charging Station
Amenities
- Laundry Facilities
Map
Home Values in the Area
Average Home Value in this Area
Tax History
| Year | Tax Paid | Tax Assessment Tax Assessment Total Assessment is a certain percentage of the fair market value that is determined by local assessors to be the total taxable value of land and additions on the property. | Land | Improvement |
|---|---|---|---|---|
| 2025 | $4,086 | $135,612 | $40,000 | $95,612 |
| 2024 | $3,147 | $135,612 | $40,000 | $95,612 |
| 2023 | $1,934 | $104,680 | $24,000 | $80,680 |
| 2022 | $2,452 | $102,716 | $24,000 | $78,716 |
| 2021 | $1,439 | $56,440 | $12,000 | $44,440 |
| 2020 | $1,439 | $56,440 | $12,000 | $44,440 |
| 2019 | $1,439 | $56,440 | $12,000 | $44,440 |
| 2018 | $1,180 | $56,440 | $12,000 | $44,440 |
| 2017 | $518 | $27,308 | $7,200 | $20,108 |
| 2016 | $519 | $27,308 | $7,200 | $20,108 |
| 2015 | $533 | $27,308 | $7,200 | $20,108 |
| 2014 | $538 | $27,308 | $0 | $0 |
Property History
| Date | Event | Price | List to Sale | Price per Sq Ft | Prior Sale |
|---|---|---|---|---|---|
| 11/18/2025 11/18/25 | Pending | -- | -- | -- | |
| 10/04/2025 10/04/25 | Price Changed | $399,990 | -3.6% | $212 / Sq Ft | |
| 09/15/2025 09/15/25 | Price Changed | $415,000 | -4.6% | $219 / Sq Ft | |
| 08/03/2025 08/03/25 | For Sale | $435,000 | +93.3% | $230 / Sq Ft | |
| 07/20/2018 07/20/18 | Sold | $225,000 | +7.1% | $107 / Sq Ft | View Prior Sale |
| 06/20/2018 06/20/18 | Pending | -- | -- | -- | |
| 06/18/2018 06/18/18 | For Sale | $210,000 | -- | $100 / Sq Ft |
Purchase History
| Date | Type | Sale Price | Title Company |
|---|---|---|---|
| Quit Claim Deed | -- | None Listed On Document | |
| Warranty Deed | $225,000 | -- |
Source: Georgia MLS
MLS Number: 10576987
APN: 19-0557-0-015-0
- 2703 Waymar Dr SW
- 2522 Frost Dr SW
- 1104 Havel Dr SW
- 881 Whittington Pkwy
- 1197 Woodleigh Rd SW
- 2816 Crest Ridge Way SW
- 2907 Crest Ridge Ct SW
- 2615 Windage Dr SW
- 2760 Hicks Rd SW
- 2561 Burnell Ln SW
- 1308 Willamette Way
- 2940 Caller Ct SW
- 2964 Edgemont Ln SW
- 2995 Edgemont Ln SW
- 1336 Fairridge Cir SW
- 3004 Michael Dr SW
- 959 Old Milford Church Rd SW
- 2379 Moseley Place SW
- 2468 Brackett Dr SW
- 1108 Byers Dr SW






