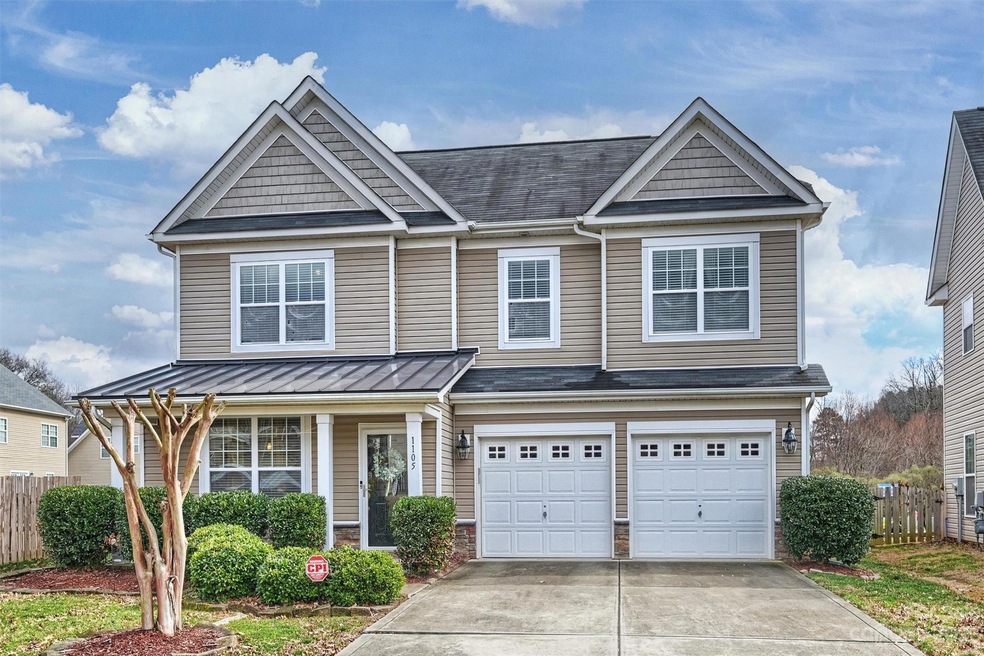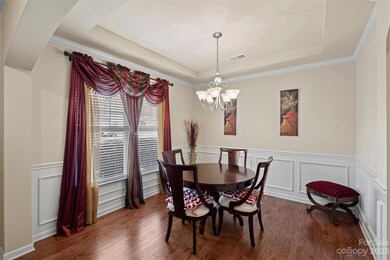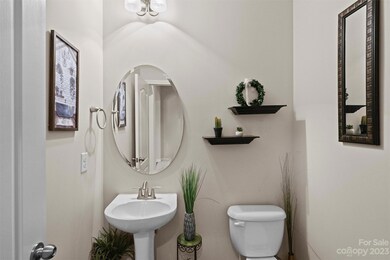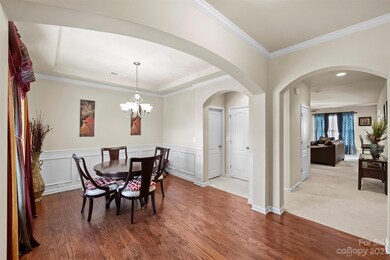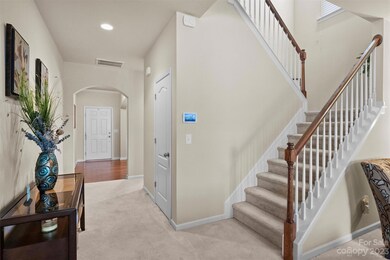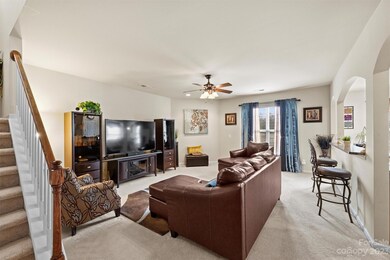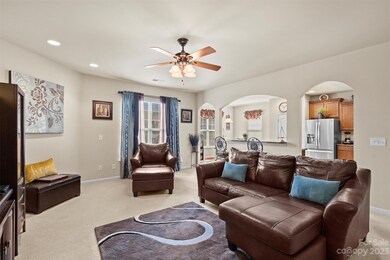
1105 Yellow Daisy Dr Unit 349 Matthews, NC 28104
Estimated Value: $465,000 - $481,000
Highlights
- Transitional Architecture
- Wood Flooring
- 2 Car Attached Garage
- Stallings Elementary School Rated A
- Front Porch
- Patio
About This Home
As of March 2024Welcome to this beautiful 3-bedroom home, located in the coveted community of Fairhaven. The home's lot offers the perfect combination of livability and location. The large bedrooms are on the second level, as well as a spacious loft. The versatile loft area can easily transform into a family room or a stylish home office. The laundry room is directly off the loft and convenient to the primary bedroom. The primary ensuite features a double vanity, soaking tub, and a separate shower. There is plenty of storage throughout the home. The first level boasts an open floor plan that perfectly blends the kitchen and living room, making it ideal for entertaining. Step outside to find a fenced yard with a large patio. The Fairhaven community has a pool and a playground for families to enjoy. Convenient to The Divide Golf Course, Four Mile Creek Greenway, and Squirrel Lake Park. Easy access to I-485 and Highway 74 bypass.
Last Agent to Sell the Property
RE/MAX Executive Brokerage Email: millie@cltsfinest.com License #323674 Listed on: 02/16/2024

Home Details
Home Type
- Single Family
Est. Annual Taxes
- $2,677
Year Built
- Built in 2009
Lot Details
- Lot Dimensions are 47 x 126 x 81 x 170
- Privacy Fence
- Back Yard Fenced
- Level Lot
- Property is zoned AT1
HOA Fees
- $47 Monthly HOA Fees
Parking
- 2 Car Attached Garage
Home Design
- Transitional Architecture
- Brick Exterior Construction
- Slab Foundation
- Composition Roof
- Vinyl Siding
Interior Spaces
- 2-Story Property
- Ceiling Fan
- Insulated Windows
- Pull Down Stairs to Attic
- Home Security System
Kitchen
- Electric Range
- Microwave
- Dishwasher
- Disposal
Flooring
- Wood
- Tile
Bedrooms and Bathrooms
- 3 Bedrooms
Outdoor Features
- Patio
- Front Porch
Schools
- Stallings Elementary School
- Porter Ridge Middle School
- Porter Ridge High School
Utilities
- Central Air
- Heating System Uses Natural Gas
- Electric Water Heater
- Cable TV Available
Listing and Financial Details
- Assessor Parcel Number 07-078-301
Community Details
Overview
- Cams Association
- Built by Lennar
- Fairhaven Subdivision, Kingston A Floorplan
- Mandatory home owners association
Security
- Card or Code Access
Ownership History
Purchase Details
Home Financials for this Owner
Home Financials are based on the most recent Mortgage that was taken out on this home.Purchase Details
Home Financials for this Owner
Home Financials are based on the most recent Mortgage that was taken out on this home.Purchase Details
Similar Homes in Matthews, NC
Home Values in the Area
Average Home Value in this Area
Purchase History
| Date | Buyer | Sale Price | Title Company |
|---|---|---|---|
| Avetisyan Arman | $460,000 | None Listed On Document | |
| Johnson Audrey Denise | $180,000 | None Available | |
| Lennar Carolinas Llc | $572,500 | None Available |
Mortgage History
| Date | Status | Borrower | Loan Amount |
|---|---|---|---|
| Open | Avetisyan Arman | $414,000 | |
| Previous Owner | Johnson Audrey Denise | $163,000 | |
| Previous Owner | Johnson Audrey Denise | $175,010 |
Property History
| Date | Event | Price | Change | Sq Ft Price |
|---|---|---|---|---|
| 03/28/2024 03/28/24 | Sold | $460,000 | +0.9% | $181 / Sq Ft |
| 02/18/2024 02/18/24 | Pending | -- | -- | -- |
| 02/16/2024 02/16/24 | For Sale | $456,000 | -- | $179 / Sq Ft |
Tax History Compared to Growth
Tax History
| Year | Tax Paid | Tax Assessment Tax Assessment Total Assessment is a certain percentage of the fair market value that is determined by local assessors to be the total taxable value of land and additions on the property. | Land | Improvement |
|---|---|---|---|---|
| 2024 | $2,677 | $305,200 | $55,000 | $250,200 |
| 2023 | $2,564 | $305,200 | $55,000 | $250,200 |
| 2022 | $2,543 | $305,200 | $55,000 | $250,200 |
| 2021 | $2,543 | $305,200 | $55,000 | $250,200 |
| 2020 | $2,189 | $215,500 | $38,000 | $177,500 |
| 2019 | $2,190 | $215,500 | $38,000 | $177,500 |
| 2018 | $2,190 | $215,500 | $38,000 | $177,500 |
| 2017 | $2,255 | $215,500 | $38,000 | $177,500 |
| 2016 | $2,266 | $215,500 | $38,000 | $177,500 |
| 2015 | $2,293 | $215,500 | $38,000 | $177,500 |
| 2014 | $1,658 | $232,160 | $35,000 | $197,160 |
Agents Affiliated with this Home
-
Millie Newton

Seller's Agent in 2024
Millie Newton
RE/MAX Executives Charlotte, NC
33 Total Sales
-
Henry Zolotaryov

Buyer's Agent in 2024
Henry Zolotaryov
America's Elite Realty, Inc
(704) 488-2555
59 Total Sales
Map
Source: Canopy MLS (Canopy Realtor® Association)
MLS Number: 4101504
APN: 07-078-301
- 1016 Yellow Daisy Dr
- 1096 Mountain Laurel Ct
- 1244 Tranquil Falls Ln
- 1228 Tranquil Falls Ln
- 1309 Afternoon Sun Rd
- 1412 Afternoon Sun Rd
- 0 Stinson Hartis Rd
- 1876 Yellow Daisy Dr
- 1905 Yellow Daisy Dr
- 5401 Stevens Mill Rd
- 5419 Stevens Mill Rd
- 8206 Idlewild Rd Unit 22
- 4216 Scarlet Dr
- 8303 Hemby Wood Dr
- 4108 Scarlet Dr
- 4006 Scarlet Dr Unit 29
- 4006 Lawrence Daniel Dr
- 5704 Indian Trail Fairview Rd
- 2908 Barnard Castle Ln
- 1004 Fairbanks Ct
- 1105 Yellow Daisy Dr
- 1105 Yellow Daisy Dr Unit 349
- 1107 Yellow Daisy Dr
- 6000 Grassy Knoll Cir
- 6004 Grassy Knoll Cir
- 1201 Yellow Daisy Dr
- 6012 Grassy Knoll Cir
- 1205 Yellow Daisy Dr
- 5056 Haven Lodge Rd
- 1209 Yellow Daisy Dr
- 6001 Grassy Knoll Cir
- 1044 Yellow Daisy Dr
- 1217 Yellow Daisy Dr
- 1040 Yellow Daisy Dr
- 6003 Grassy Knoll Cir
- 5048 Haven Lodge Rd
- 6009 Grassy Knoll Cir
- 6005 Grassy Knoll Cir
- 4000 Purple Vale Dr
- 6015 Grassy Knoll Cir
