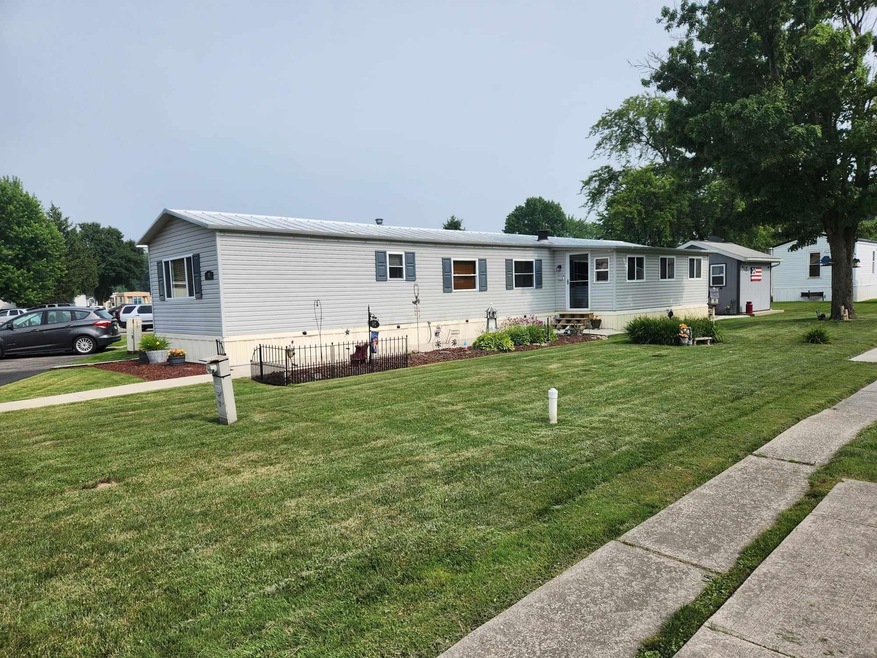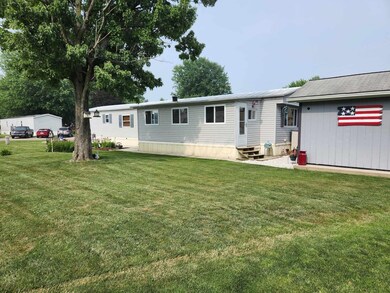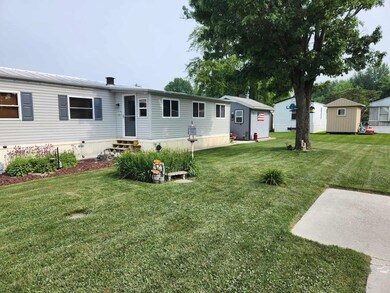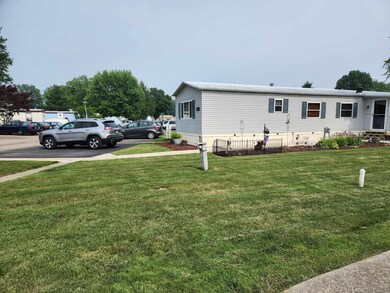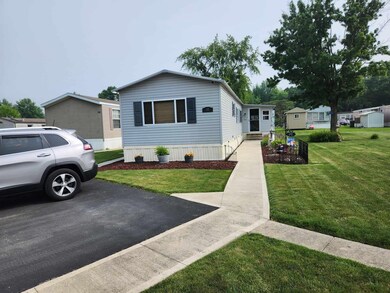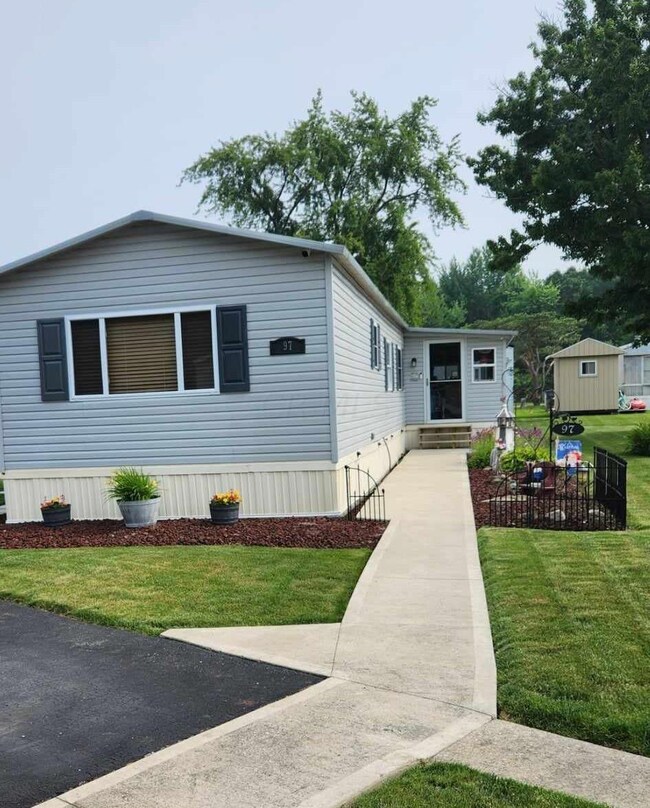
11050 Fancher Rd Unit 97 Westerville, OH 43082
Harlem NeighborhoodHighlights
- Ranch Style House
- Sun or Florida Room
- Home Security System
- Big Walnut Intermediate School Rated A-
- Patio
- Shed
About This Home
As of August 2024Beautiful, well maintained one-owner mobile home in the Westerville Estates community. This home has a nice eat-in kitchen w/tons of cabinets & counterspace, open to living room! It has been updated to the max, including newer/thicker siding, roof, 50gal water heater, tilt-in vinyl windows, outlets/switches, concrete sidewalks, and HVAC in 2010. 3 season room has electric on both sides & tons of windows to open! Lot rent incl. Delco water/sewer & trash. Natural gas heat & range. Peaceful patio out back with 10x12 shed w/15&20amp electric, AC & full loft w/its own floor! Appliances 2018. Arbor, safe, landscaping, blinds will stay! 2024 taxes on mobile home are paid in full! Big Walnut Schools! FP needs some repair or use elec insert.See it soon!
Last Agent to Sell the Property
e-Merge Real Estate License #2013000595 Listed on: 03/15/2024

Property Details
Home Type
- Mobile/Manufactured
Year Built
- Built in 1985
HOA Fees
- $495 Monthly HOA Fees
Parking
- On-Street Parking
Home Design
- Ranch Style House
- Vinyl Siding
Interior Spaces
- 980 Sq Ft Home
- Decorative Fireplace
- Insulated Windows
- Sun or Florida Room
- Crawl Space
- Home Security System
- Gas Range
- Laundry on main level
Flooring
- Carpet
- Laminate
- Vinyl
Bedrooms and Bathrooms
- 3 Main Level Bedrooms
- 1 Full Bathroom
Outdoor Features
- Patio
- Shed
- Storage Shed
Mobile Home
- Mobile Home Make is Fairmont
- Mobile Home is 14 x 70 Feet
- Single Wide
Utilities
- Forced Air Heating and Cooling System
- Heating System Uses Gas
- Gas Water Heater
Listing and Financial Details
- Assessor Parcel Number 316-330-01-109-000
Community Details
Overview
- Association fees include sewer, trash, water
- Association Phone (614) 855-9169
- Anthony D'andrea HOA
Amenities
- Recreation Room
Similar Homes in Westerville, OH
Home Values in the Area
Average Home Value in this Area
Property History
| Date | Event | Price | Change | Sq Ft Price |
|---|---|---|---|---|
| 08/09/2024 08/09/24 | Sold | $64,900 | -7.2% | $66 / Sq Ft |
| 05/16/2024 05/16/24 | Price Changed | $69,900 | -9.8% | $71 / Sq Ft |
| 04/26/2024 04/26/24 | Price Changed | $77,500 | -8.7% | $79 / Sq Ft |
| 04/04/2024 04/04/24 | Price Changed | $84,900 | -5.6% | $87 / Sq Ft |
| 03/15/2024 03/15/24 | For Sale | $89,900 | -- | $92 / Sq Ft |
Tax History Compared to Growth
Agents Affiliated with this Home
-
Rayna Morgan

Seller's Agent in 2024
Rayna Morgan
E-Merge
(614) 218-6704
1 in this area
154 Total Sales
Map
Source: Columbus and Central Ohio Regional MLS
MLS Number: 224007670
- 11050 Fancher Rd
- 11050 Fancher Rd Unit 270
- 11050 Fancher Rd Unit 254
- 11050 Fancher Rd Unit 247
- 11050 Fancher Rd Unit 207
- 11050 Fancher Rd Unit 74
- 11050 Fancher Rd Unit 62
- 11050 Fancher Rd Unit 47
- 11050 Fancher Rd Unit 194
- 11050 Fancher Rd Unit 2
- 11050 Fancher Rd Unit 111
- 11050 Fancher Rd Unit 44
- 11050 Fancher Rd Unit 230
- 11050 Fancher Rd Unit 229
- 11050 Fancher Rd Unit 252
- 11050 Fancher Rd Unit 238
- 11050 Fancher Rd Unit 235
- 11050 Fancher Rd Unit 221
- 11050 Fancher Rd Unit 223
- 11050 Fancher Rd Unit 208
