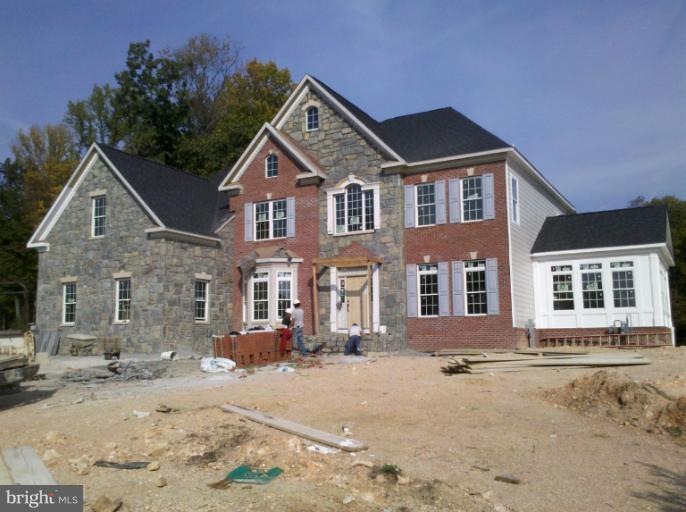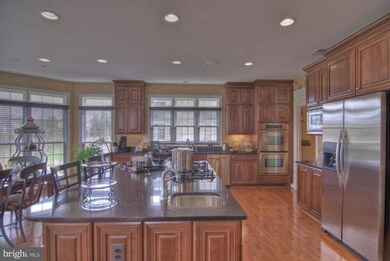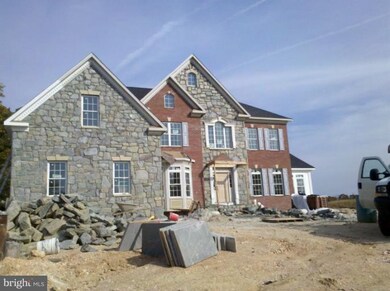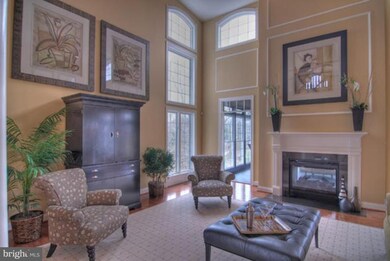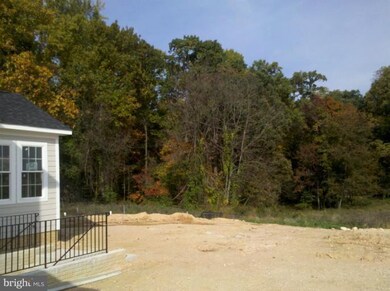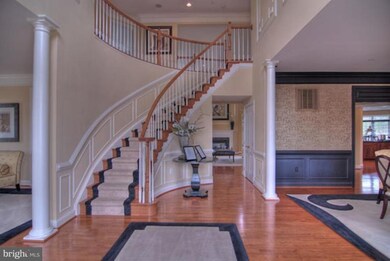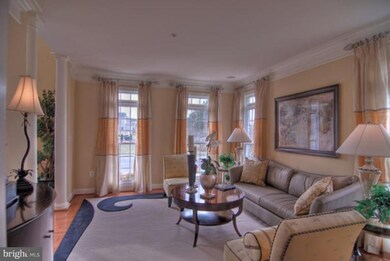
11050 Hunters View Rd Ellicott City, MD 21042
Estimated Value: $1,390,084 - $1,513,000
Highlights
- Newly Remodeled
- Eat-In Gourmet Kitchen
- Curved or Spiral Staircase
- Longfellow Elementary School Rated A-
- Scenic Views
- Wooded Lot
About This Home
As of April 2012$100,000 price reduction! Winchester Homes presents the "Randall" model in prestigious Riverwood. Options include: 3 car garage, Rec Rm w/full bath, LL Media rm, LL den, LL exercise rm, Side & Rear solarium, Upgraded Cherry cabinets, Granite, Hardwood flrs thoughout 1st flr , SS appliances, Stone & Brick
Last Agent to Sell the Property
EXP Realty, LLC License #17853 Listed on: 10/27/2010

Last Buyer's Agent
Lynn Ikle
Redfin Corp License #631075

Home Details
Home Type
- Single Family
Est. Annual Taxes
- $13,217
Year Built
- Built in 2012 | Newly Remodeled
Lot Details
- 1 Acre Lot
- Landscaped
- The property's topography is rolling
- Wooded Lot
HOA Fees
- $150 Monthly HOA Fees
Parking
- 3 Car Attached Garage
- Off-Street Parking
Property Views
- Scenic Vista
- Woods
- Pasture
- Garden
Home Design
- Traditional Architecture
- Brick Exterior Construction
- Shingle Roof
- Stone Siding
- HardiePlank Type
Interior Spaces
- 4,258 Sq Ft Home
- Property has 3 Levels
- Traditional Floor Plan
- Curved or Spiral Staircase
- Crown Molding
- Ceiling height of 9 feet or more
- Fireplace With Glass Doors
- Double Pane Windows
- Six Panel Doors
- Family Room Overlook on Second Floor
- Family Room on Second Floor
- Living Room
- Dining Room
- Den
- Library
- Game Room
- Wood Flooring
- Laundry Room
- Attic
Kitchen
- Eat-In Gourmet Kitchen
- Breakfast Room
- Cooktop
- Ice Maker
- Dishwasher
- Kitchen Island
- Upgraded Countertops
- Disposal
Bedrooms and Bathrooms
- 4 Bedrooms
- En-Suite Primary Bedroom
- En-Suite Bathroom
- 3.5 Bathrooms
Unfinished Basement
- Walk-Out Basement
- Basement Fills Entire Space Under The House
- Rear Basement Entry
Accessible Home Design
- Halls are 36 inches wide or more
Utilities
- Forced Air Heating and Cooling System
- Vented Exhaust Fan
- 60 Gallon+ Natural Gas Water Heater
- Well
- Septic Tank
- Cable TV Available
Community Details
- Built by WINCHESTER HOMES
- Riverwood Subdivision, The Randall Floorplan
Listing and Financial Details
- Tax Lot 10
Ownership History
Purchase Details
Home Financials for this Owner
Home Financials are based on the most recent Mortgage that was taken out on this home.Purchase Details
Similar Homes in Ellicott City, MD
Home Values in the Area
Average Home Value in this Area
Purchase History
| Date | Buyer | Sale Price | Title Company |
|---|---|---|---|
| Parambil Thomas R | $919,900 | Commonwealth Land Title Insu | |
| Winchester Homes Inc | -- | -- |
Mortgage History
| Date | Status | Borrower | Loan Amount |
|---|---|---|---|
| Open | Parambil Thomas Rajan | $739,300 | |
| Closed | Parambil Thomas R | $873,905 |
Property History
| Date | Event | Price | Change | Sq Ft Price |
|---|---|---|---|---|
| 04/06/2012 04/06/12 | Sold | $919,900 | +2.2% | $216 / Sq Ft |
| 02/23/2012 02/23/12 | Pending | -- | -- | -- |
| 02/10/2012 02/10/12 | Price Changed | $899,900 | -10.0% | $211 / Sq Ft |
| 01/02/2012 01/02/12 | For Sale | $999,900 | +8.7% | $235 / Sq Ft |
| 01/01/2012 01/01/12 | Off Market | $919,900 | -- | -- |
| 08/29/2011 08/29/11 | Price Changed | $999,900 | -7.8% | $235 / Sq Ft |
| 06/07/2011 06/07/11 | Price Changed | $1,083,925 | +29.3% | $255 / Sq Ft |
| 10/27/2010 10/27/10 | For Sale | $838,500 | -- | $197 / Sq Ft |
Tax History Compared to Growth
Tax History
| Year | Tax Paid | Tax Assessment Tax Assessment Total Assessment is a certain percentage of the fair market value that is determined by local assessors to be the total taxable value of land and additions on the property. | Land | Improvement |
|---|---|---|---|---|
| 2024 | $13,217 | $925,400 | $222,000 | $703,400 |
| 2023 | $13,057 | $925,400 | $222,000 | $703,400 |
| 2022 | $13,017 | $925,400 | $222,000 | $703,400 |
| 2021 | $13,396 | $965,000 | $160,800 | $804,200 |
| 2020 | $13,396 | $953,333 | $0 | $0 |
| 2019 | $13,238 | $941,667 | $0 | $0 |
| 2018 | $12,469 | $930,000 | $301,900 | $628,100 |
| 2017 | $12,220 | $930,000 | $0 | $0 |
| 2016 | -- | $926,333 | $0 | $0 |
| 2015 | -- | $883,500 | $0 | $0 |
| 2014 | -- | $883,500 | $0 | $0 |
Agents Affiliated with this Home
-
James Real Estate Group

Seller's Agent in 2012
James Real Estate Group
EXP Realty, LLC
(443) 472-5317
5 in this area
89 Total Sales
-

Buyer's Agent in 2012
Lynn Ikle
Redfin Corp
(410) 598-3965
Map
Source: Bright MLS
MLS Number: 1005053614
APN: 03-345130
- 0 Whithorn Way
- 11222 Kinsale Ct
- 11054 Gaither Farm Rd
- 4640 Manor Ln
- 4935 Valley View Overlook
- 11790 Farside Rd
- 11501 Manorstone Ln
- 5051 Jericho Rd
- 5120 Wellinghall Way
- 10740 Cottonwood Way
- 10839 Beech Creek Dr
- 5235 Lightfoot Path
- 11111 Willow Bottom Dr
- 11122 Ivy Bush Ln
- 5329 Woodlot Rd
- 11724 Bryce Overlook Ct
- 5358 Eliots Oak Rd
- 11410 High Hay Dr
- 5475 Mystic Ct
- 11814 Chapel Bells Way
- 11050 Hunters View Rd
- 33 Kinsale Ct
- 51111 Honey Locust Ct
- 11054 Hunters View Rd
- 11053 Hunters View Rd
- 11040 Hunters View Rd
- 11062 Hunters View Rd
- 11063 Hunters View Rd
- 11058 Hunters View Rd
- 11028 Hunters View Rd
- 11059 Hunters View Rd
- 0 Castlebridge Rd
- 1 Castlebridge Rd
- 11049 Hunters View Rd
- 11032 Hunters View Rd
- 11045 Hunters View Rd
- 11039 Hunters View Rd
- 4865 Castlebridge Rd
- 11027 Hunters View Rd
- 11016 Hunters View Rd
