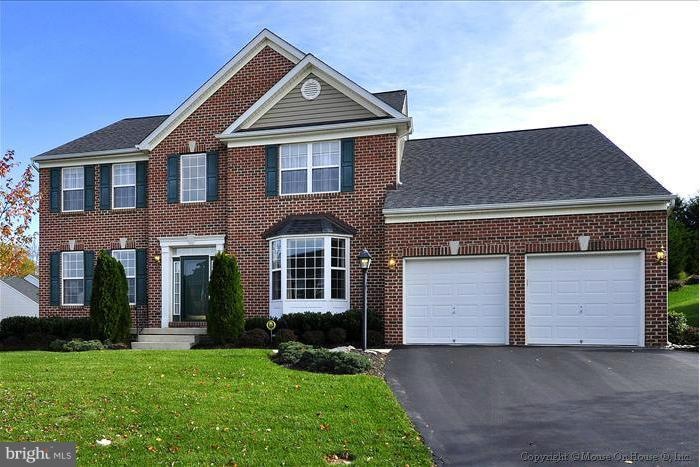
11050 Sanandrew Dr New Market, MD 21774
Highlights
- Gourmet Kitchen
- Colonial Architecture
- Two Story Ceilings
- New Market Elementary School Rated A-
- Deck
- Wood Flooring
About This Home
As of May 2012Elegantly appointed and shows like a model! Gleaming hardwoods & open floor plan greets your upon entry into the soaring two story foyer. Center hall colonial with stately dining rm for 10+. Expansive great room w/hardwood & gas FP w/Stone is perfect for entertaining & adjoins the massive kitchen & bright Sunroom. Lush, flat backyard w/deck back to 3rd tee. Amazing fully fin. lower level w/bar.
Home Details
Home Type
- Single Family
Est. Annual Taxes
- $4,670
Year Built
- Built in 2004
Lot Details
- 9,483 Sq Ft Lot
- Property is in very good condition
- Property is zoned PUD
HOA Fees
- $109 Monthly HOA Fees
Parking
- 2 Car Attached Garage
- Garage Door Opener
Home Design
- Colonial Architecture
- Brick Exterior Construction
- Shingle Roof
Interior Spaces
- Property has 3 Levels
- Wet Bar
- Built-In Features
- Chair Railings
- Crown Molding
- Two Story Ceilings
- Recessed Lighting
- Fireplace Mantel
- Gas Fireplace
- ENERGY STAR Qualified Windows with Low Emissivity
- Insulated Windows
- Window Treatments
- Window Screens
- Sliding Doors
- Insulated Doors
- Six Panel Doors
- Entrance Foyer
- Family Room Off Kitchen
- Living Room
- Dining Room
- Den
- Game Room
- Wood Flooring
- Storm Doors
Kitchen
- Gourmet Kitchen
- Built-In Double Oven
- Cooktop
- Microwave
- Extra Refrigerator or Freezer
- Dishwasher
- Kitchen Island
- Upgraded Countertops
- Disposal
Bedrooms and Bathrooms
- 4 Bedrooms
- En-Suite Primary Bedroom
- En-Suite Bathroom
- 3.5 Bathrooms
Laundry
- Front Loading Dryer
- Front Loading Washer
Finished Basement
- Walk-Up Access
- Connecting Stairway
Utilities
- Forced Air Heating and Cooling System
- Vented Exhaust Fan
- Natural Gas Water Heater
Additional Features
- Energy-Efficient Appliances
- Deck
Community Details
- Shows Like A Model
Listing and Financial Details
- Tax Lot 379
- Assessor Parcel Number 1127545521
Ownership History
Purchase Details
Home Financials for this Owner
Home Financials are based on the most recent Mortgage that was taken out on this home.Purchase Details
Home Financials for this Owner
Home Financials are based on the most recent Mortgage that was taken out on this home.Purchase Details
Home Financials for this Owner
Home Financials are based on the most recent Mortgage that was taken out on this home.Similar Homes in New Market, MD
Home Values in the Area
Average Home Value in this Area
Purchase History
| Date | Type | Sale Price | Title Company |
|---|---|---|---|
| Deed | $478,000 | None Available | |
| Deed | $549,990 | -- | |
| Deed | $549,990 | -- |
Mortgage History
| Date | Status | Loan Amount | Loan Type |
|---|---|---|---|
| Open | $278,000 | New Conventional | |
| Previous Owner | $100,000 | Credit Line Revolving | |
| Previous Owner | $175,000 | New Conventional | |
| Previous Owner | $150,000 | Credit Line Revolving | |
| Previous Owner | $150,000 | Credit Line Revolving |
Property History
| Date | Event | Price | Change | Sq Ft Price |
|---|---|---|---|---|
| 06/14/2025 06/14/25 | Price Changed | $775,000 | -6.1% | $170 / Sq Ft |
| 06/05/2025 06/05/25 | For Sale | $825,000 | +72.6% | $181 / Sq Ft |
| 05/30/2012 05/30/12 | Sold | $478,000 | +0.7% | $105 / Sq Ft |
| 04/23/2012 04/23/12 | Pending | -- | -- | -- |
| 04/10/2012 04/10/12 | For Sale | $474,900 | -- | $104 / Sq Ft |
Tax History Compared to Growth
Tax History
| Year | Tax Paid | Tax Assessment Tax Assessment Total Assessment is a certain percentage of the fair market value that is determined by local assessors to be the total taxable value of land and additions on the property. | Land | Improvement |
|---|---|---|---|---|
| 2024 | $7,530 | $614,600 | $116,100 | $498,500 |
| 2023 | $6,888 | $585,500 | $0 | $0 |
| 2022 | $6,550 | $556,400 | $0 | $0 |
| 2021 | $6,091 | $527,300 | $116,100 | $411,200 |
| 2020 | $6,091 | $516,900 | $0 | $0 |
| 2019 | $5,970 | $506,500 | $0 | $0 |
| 2018 | $5,902 | $496,100 | $116,100 | $380,000 |
| 2017 | $5,706 | $496,100 | $0 | $0 |
| 2016 | $4,716 | $471,300 | $0 | $0 |
| 2015 | $4,716 | $458,900 | $0 | $0 |
| 2014 | $4,716 | $438,300 | $0 | $0 |
Agents Affiliated with this Home
-
Sean Brink

Seller's Agent in 2025
Sean Brink
Samson Properties
(301) 748-4675
13 in this area
164 Total Sales
-
Terry La Scola

Seller's Agent in 2012
Terry La Scola
Welcome Home Realty Group
(240) 674-8757
3 in this area
155 Total Sales
-
Brenda Purvis

Buyer's Agent in 2012
Brenda Purvis
Coldwell Banker (NRT-Southeast-MidAtlantic)
(410) 984-5623
33 Total Sales
Map
Source: Bright MLS
MLS Number: 1003929490
APN: 27-545521
- 11044 Country Club Rd
- 7025 Country Club Terrace
- 6967 Country Club Terrace
- 11105 Eagle Trace Dr
- 10920 Oakcrest Cir
- 6804 Oakledge Ct
- 10807 Forest Edge Place
- 6774 Hemlock Point Rd
- 6778 Hemlock Point Rd
- 6780 Hemlock Point Rd
- 6782 Hemlock Point Rd
- 7129 Bodkin Way
- 6634 E Lakeridge Rd
- 6626 E Lakeridge Rd
- 10708 Saponi Dr
- 7218 Bodkin Way
- 6764 W Lakeridge Rd
- 10678 Brewerton Ln
- 10718 Lamoka Ln
- 10696 Oakridge Ct
