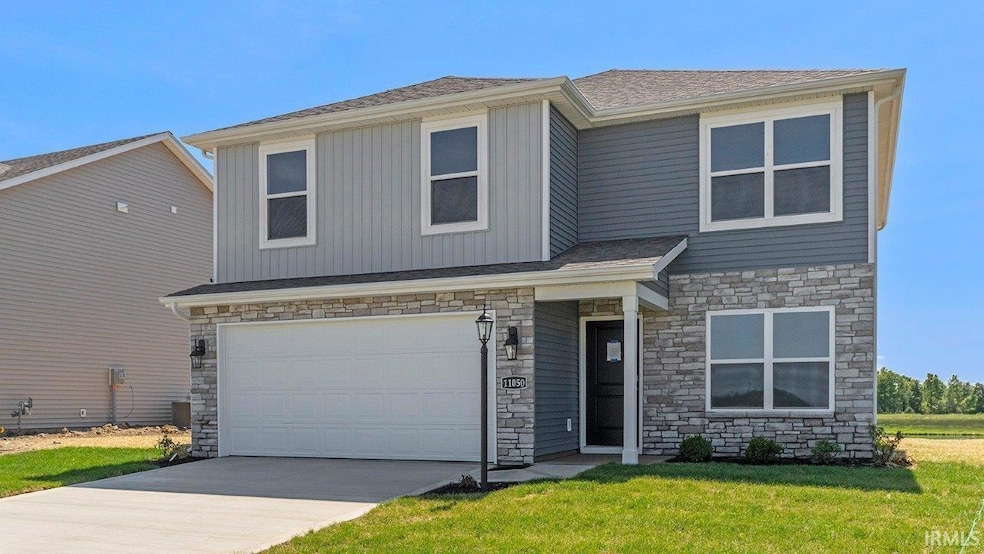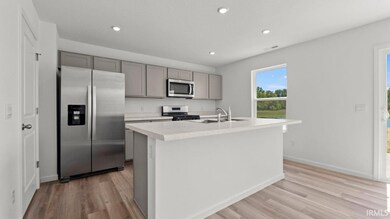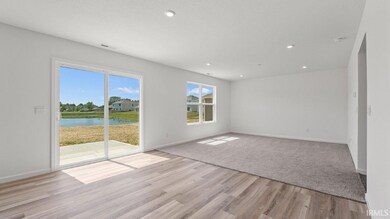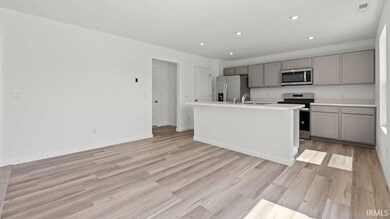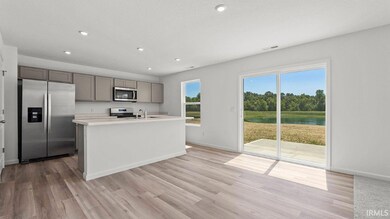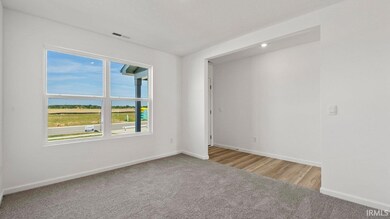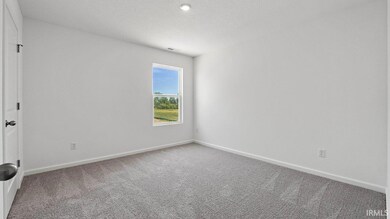
11050 Traders Trace Way Fort Wayne, IN 46835
Northeast Fort Wayne NeighborhoodHighlights
- Open Floorplan
- Backs to Open Ground
- Walk-In Pantry
- Traditional Architecture
- Great Room
- 2 Car Attached Garage
About This Home
As of May 2025D.R. Horton, Americas Builder, presents the Bellamy plan in beautiful Traders Trace. This open concept, two-story home features 4 large bedrooms and 2.5 baths. The home features a half turn staircase situated away from the foyer for convenience and privacy, as well as a wonderful study that can be used as the perfect office space! The kitchen offers beautiful cabinetry, a large pantry and a built-in island with ample seating space, perfect for entertaining. The oversized, upstairs bedroom is the star of the home and features a deluxe bath with ample storage in the walk-in closet. The remaining 3 bedrooms and laundry room round out the rest of the upper level. All D.R. Horton Fort Wayne homes include our Americas Smart Home. Photos representative of plan only and may
Last Buyer's Agent
UPSTAR NonMember
Non-Member Office
Home Details
Home Type
- Single Family
Year Built
- Built in 2024
Lot Details
- 8,184 Sq Ft Lot
- Lot Dimensions are 62x132
- Backs to Open Ground
Parking
- 2 Car Attached Garage
- Garage Door Opener
- Driveway
Home Design
- Traditional Architecture
- Planned Development
- Slab Foundation
- Shingle Roof
- Stone Exterior Construction
- Vinyl Construction Material
Interior Spaces
- 2-Story Property
- Open Floorplan
- Insulated Doors
- Entrance Foyer
- Great Room
- Fire and Smoke Detector
Kitchen
- Breakfast Bar
- Walk-In Pantry
- Kitchen Island
- Disposal
Flooring
- Carpet
- Vinyl
Bedrooms and Bathrooms
- 4 Bedrooms
- Walk-In Closet
- Double Vanity
Outdoor Features
- Patio
Schools
- Woodlan Elementary And Middle School
- Woodlan High School
Utilities
- Forced Air Heating and Cooling System
- High-Efficiency Furnace
- Heating System Uses Gas
- Cable TV Available
Community Details
- Built by D.R. Horton
- Traders Trace Subdivision
Listing and Financial Details
- Home warranty included in the sale of the property
- Assessor Parcel Number 02-09-07-308-024.000-054
Ownership History
Purchase Details
Home Financials for this Owner
Home Financials are based on the most recent Mortgage that was taken out on this home.Similar Homes in Fort Wayne, IN
Home Values in the Area
Average Home Value in this Area
Purchase History
| Date | Type | Sale Price | Title Company |
|---|---|---|---|
| Special Warranty Deed | -- | Metropolitan Title |
Mortgage History
| Date | Status | Loan Amount | Loan Type |
|---|---|---|---|
| Open | $292,938 | FHA |
Property History
| Date | Event | Price | Change | Sq Ft Price |
|---|---|---|---|---|
| 05/23/2025 05/23/25 | Sold | $319,900 | 0.0% | $156 / Sq Ft |
| 03/25/2025 03/25/25 | Pending | -- | -- | -- |
| 01/24/2025 01/24/25 | Price Changed | $319,900 | +6.7% | $156 / Sq Ft |
| 12/09/2024 12/09/24 | Price Changed | $299,900 | -4.8% | $146 / Sq Ft |
| 09/23/2024 09/23/24 | Price Changed | $314,900 | -4.8% | $153 / Sq Ft |
| 09/23/2024 09/23/24 | For Sale | $330,700 | 0.0% | $161 / Sq Ft |
| 09/06/2024 09/06/24 | Pending | -- | -- | -- |
| 07/25/2024 07/25/24 | For Sale | $330,700 | -- | $161 / Sq Ft |
Tax History Compared to Growth
Tax History
| Year | Tax Paid | Tax Assessment Tax Assessment Total Assessment is a certain percentage of the fair market value that is determined by local assessors to be the total taxable value of land and additions on the property. | Land | Improvement |
|---|---|---|---|---|
| 2024 | -- | $600 | $600 | -- |
Agents Affiliated with this Home
-
M
Seller's Agent in 2025
Marie Edwards
HMS Real Estate
(260) 234-3670
16 in this area
500 Total Sales
-
U
Buyer's Agent in 2025
UPSTAR NonMember
Non-Member Office
Map
Source: Indiana Regional MLS
MLS Number: 202427782
APN: 02-09-07-308-024.000-054
- 11045 Traders Trace Way
- 11057 Traders Trace Way
- 11033 Traders Trace Way
- 11079 Traders Trace Way
- 10967 Traders Trace Way
- 11111 Traders Trace Way
- 11123 Traders Trace Way
- 11189 Traders Trace Way
- Henley Plan at Trader's Trace
- Taylor Plan at Trader's Trace
- Chatham Plan at Trader's Trace
- Stamford Plan at Trader's Trace
- Freeport Plan at Trader's Trace
- Bellamy Plan at Trader's Trace
- Harmony Plan at Trader's Trace
- 10923 Oaklynn Reserve Blvd
- 10908 Kathy Dr
- 10538 Fieldlight Blvd
- 10263 Tirian Place
- 10299 Tirian Place
