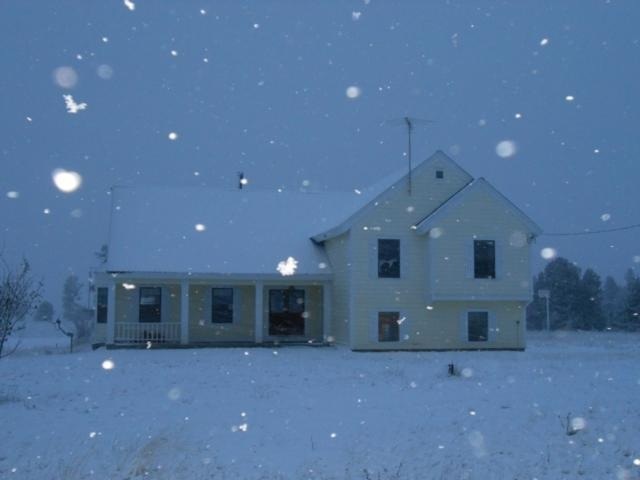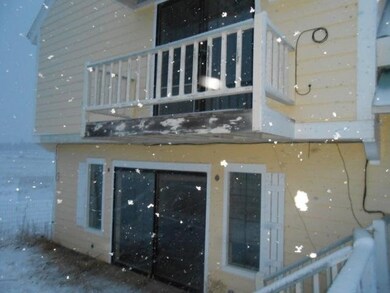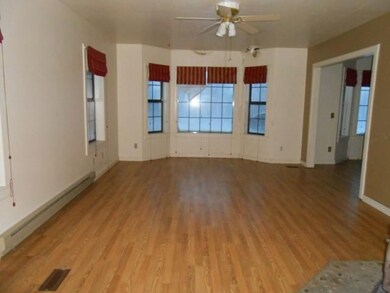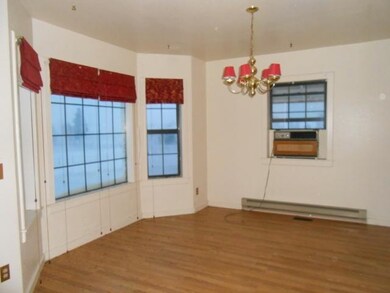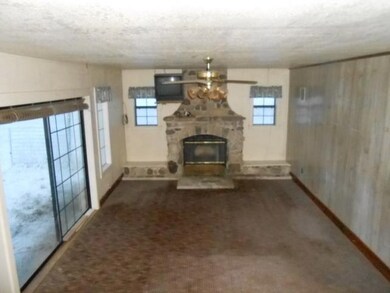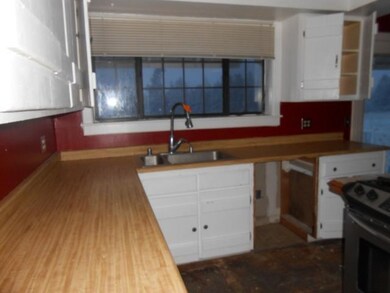11051 Twin View Rd Cascade, ID 83611
Highlights
- RV Access or Parking
- 1 Fireplace
- Cooling System Mounted To A Wall/Window
- Wood Burning Stove
- 2 Car Attached Garage
- Views
About This Home
As of April 2013This home is located at 11051 Twin View Rd, Cascade, ID 83611 and is currently estimated at $94,900, approximately $37 per square foot. This property was built in 1986. 11051 Twin View Rd is a home located in Valley County with nearby schools including Cascade Elementary School and Cascade Junior/Senior High School.
Last Buyer's Agent
Karolyn Plehal
Cascade Lake Realty INC
Home Details
Home Type
- Single Family
Est. Annual Taxes
- $1,423
Year Built
- Built in 1986
Lot Details
- 2.82 Acre Lot
- Garden
Parking
- 2 Car Attached Garage
- RV Access or Parking
Home Design
- Frame Construction
- Composition Roof
Interior Spaces
- 2,532 Sq Ft Home
- 2-Story Property
- 1 Fireplace
- Wood Burning Stove
- Oven or Range
- Property Views
- Basement
Bedrooms and Bathrooms
- 4 Bedrooms | 2 Main Level Bedrooms
- 3 Bathrooms
Schools
- Cascade Elementary School
- Cascade Jr High Middle School
- Cascade High School
Utilities
- Cooling System Mounted To A Wall/Window
- Baseboard Heating
- Well
- Septic Tank
Listing and Financial Details
- Assessor Parcel Number RP00023000009C
Ownership History
Purchase Details
Home Financials for this Owner
Home Financials are based on the most recent Mortgage that was taken out on this home.Purchase Details
Home Financials for this Owner
Home Financials are based on the most recent Mortgage that was taken out on this home.Purchase Details
Home Financials for this Owner
Home Financials are based on the most recent Mortgage that was taken out on this home.Purchase Details
Purchase Details
Home Financials for this Owner
Home Financials are based on the most recent Mortgage that was taken out on this home.Map
Home Values in the Area
Average Home Value in this Area
Purchase History
| Date | Type | Sale Price | Title Company |
|---|---|---|---|
| Interfamily Deed Transfer | -- | First American Title | |
| Interfamily Deed Transfer | -- | Pioneer Title Company | |
| Special Warranty Deed | -- | First American Title | |
| Trustee Deed | -- | -- | |
| Quit Claim Deed | -- | -- |
Mortgage History
| Date | Status | Loan Amount | Loan Type |
|---|---|---|---|
| Open | $40,000 | Credit Line Revolving | |
| Open | $109,000 | New Conventional | |
| Closed | $106,750 | New Conventional | |
| Previous Owner | $215,000 | Adjustable Rate Mortgage/ARM | |
| Previous Owner | $32,000 | Stand Alone Second | |
| Previous Owner | $90,000 | Future Advance Clause Open End Mortgage |
Property History
| Date | Event | Price | Change | Sq Ft Price |
|---|---|---|---|---|
| 04/08/2013 04/08/13 | Sold | -- | -- | -- |
| 03/15/2013 03/15/13 | Sold | -- | -- | -- |
| 02/04/2013 02/04/13 | Pending | -- | -- | -- |
| 01/02/2013 01/02/13 | For Sale | $94,900 | -- | $37 / Sq Ft |
Tax History
| Year | Tax Paid | Tax Assessment Tax Assessment Total Assessment is a certain percentage of the fair market value that is determined by local assessors to be the total taxable value of land and additions on the property. | Land | Improvement |
|---|---|---|---|---|
| 2023 | $1,399 | $722,000 | $151,337 | $570,663 |
| 2022 | $1,512 | $667,235 | $125,037 | $542,198 |
| 2021 | $1,339 | $411,798 | $56,859 | $354,939 |
| 2020 | $1,307 | $335,314 | $57,011 | $278,303 |
| 2019 | $1,251 | $300,366 | $55,873 | $244,493 |
| 2018 | $1,076 | $267,280 | $44,497 | $222,783 |
| 2017 | $1,003 | $257,277 | $45,475 | $211,802 |
| 2016 | $958 | $238,008 | $45,475 | $192,533 |
| 2015 | $707 | $181,687 | $0 | $0 |
| 2013 | -- | $179,180 | $0 | $0 |
Source: Intermountain MLS
MLS Number: 98511653
APN: RP00023000009C
- TBD Sixty Ln
- TBD Goslin Loop
- 95 Goslin Loop
- 175 E Prospectors Dr
- ±320 acres - Big Creek Meadows Ranch
- 110 E Prospectors Dr
- 110 E Prospectors Dr Unit 228
- 13 Nugget Dr
- 109 ac Tbd Clear Creek Rd
- 0 Lot 48 Raven Loop Unit 98935123
- ±1812 acres Big Creek
- 16 Mineral Dr
- 16 Mineral Dr Unit 3
- TBD Kirk Way Unit 2
- TBD Kirk Way
- 9 Kayla Way Unit 27
- 9 Kayla Way
- 110 Warner Dr
- 110 Warner Dr Unit 47
- 610 Cabarton Rd
