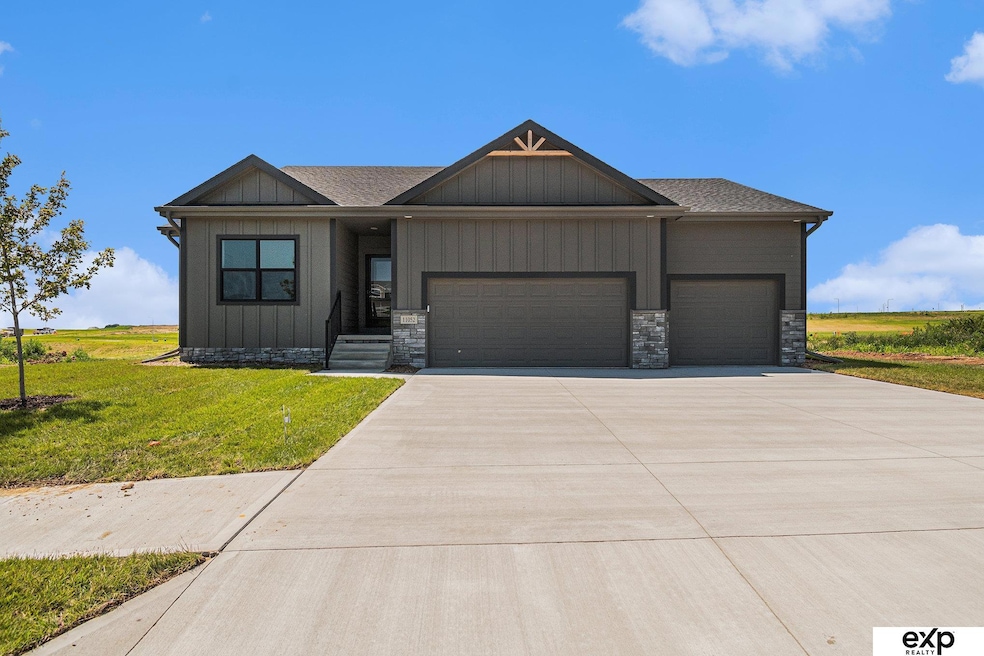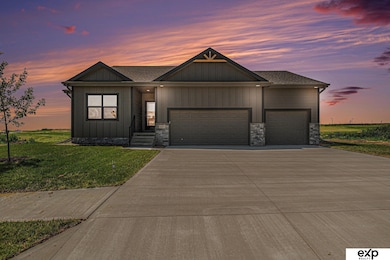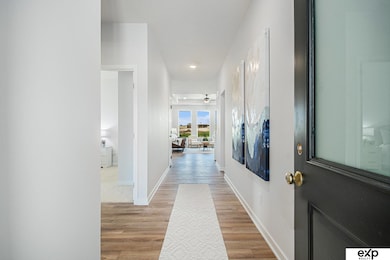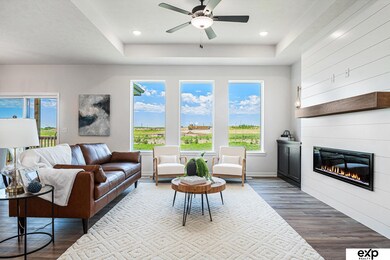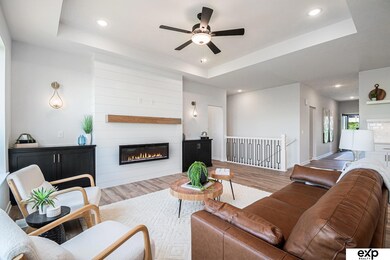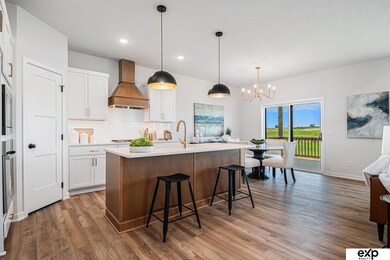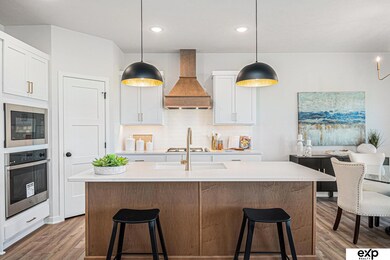11052 S 218 St Gretna, NE 68028
Estimated payment $2,699/month
Highlights
- New Construction
- Covered Deck
- Ranch Style House
- Gretna Middle School Rated A-
- Freestanding Bathtub
- Ceiling height of 9 feet or more
About This Home
Move-in ready Lennox XL Ranch Close in 60 days or sooner. Featuring 3 spacious bedrooms, 2 luxurious bathrooms, and an oversized 3-car garage, this home is designed for both comfort and style. Step into the open-concept living space, where the gourmet kitchen and dining area become the true heart of the home. You’ll love the custom cabinetry, sleek finishes, and a walk-in pantry. The primary suite is a true retreat, offering a spa-like bath with double vanities, a walk-in shower, stand-alone soaking tub, and a massive walk-in closet. The pass-through laundry room adds convenience with built-in cabinetry, a hanging rod, and a folding counter. Additional highlights include a drop zone off the garage and abundant storage. Don't miss your chance on this one!
Listing Agent
eXp Realty LLC Brokerage Phone: 402-305-4031 License #20090052 Listed on: 10/31/2025

Open House Schedule
-
Saturday, January 24, 20261:00 to 3:00 pm1/24/2026 1:00:00 PM +00:001/24/2026 3:00:00 PM +00:00Add to Calendar
-
Sunday, January 25, 20261:00 to 3:00 pm1/25/2026 1:00:00 PM +00:001/25/2026 3:00:00 PM +00:00Add to Calendar
Home Details
Home Type
- Single Family
Est. Annual Taxes
- $985
Year Built
- Built in 2025 | New Construction
Lot Details
- 9,937 Sq Ft Lot
- Lot Dimensions are 58.33 x 141.57
- Level Lot
- Sprinkler System
HOA Fees
- $21 Monthly HOA Fees
Parking
- 3 Car Attached Garage
- Garage Door Opener
Home Design
- Ranch Style House
- Composition Roof
- Concrete Perimeter Foundation
- Masonite
- Stone
Interior Spaces
- 1,868 Sq Ft Home
- Ceiling height of 9 feet or more
- Ceiling Fan
- Electric Fireplace
- Sliding Doors
- Great Room with Fireplace
- Formal Dining Room
- Laundry Room
Kitchen
- Oven or Range
- Microwave
- Dishwasher
- Disposal
Flooring
- Wall to Wall Carpet
- Tile
- Luxury Vinyl Plank Tile
- Luxury Vinyl Tile
Bedrooms and Bathrooms
- 3 Bedrooms
- Walk-In Closet
- 2 Full Bathrooms
- Dual Sinks
- Freestanding Bathtub
- Soaking Tub
- Shower Only
Basement
- Walk-Out Basement
- Sump Pump
- Basement Window Egress
Outdoor Features
- Covered Deck
- Patio
- Porch
Schools
- Gretna Elementary And Middle School
- Gretna High School
Utilities
- Humidifier
- Forced Air Heating and Cooling System
- Heating System Uses Natural Gas
- Phone Available
- Cable TV Available
Community Details
- Association fees include common area maintenance
- Lincoln Ridge Association
- Built by Story Homes Omaha, LLC
- Lincoln Ridge Subdivision, Lennox XL Floorplan
Listing and Financial Details
- Assessor Parcel Number 011612568
Map
Home Values in the Area
Average Home Value in this Area
Tax History
| Year | Tax Paid | Tax Assessment Tax Assessment Total Assessment is a certain percentage of the fair market value that is determined by local assessors to be the total taxable value of land and additions on the property. | Land | Improvement |
|---|---|---|---|---|
| 2025 | $985 | $111,090 | $76,500 | $34,590 |
| 2024 | $1,216 | $42,075 | $42,075 | -- |
| 2023 | $1,216 | $44,370 | $44,370 | -- |
| 2022 | $63 | $2,256 | $2,256 | $0 |
Property History
| Date | Event | Price | List to Sale | Price per Sq Ft |
|---|---|---|---|---|
| 12/31/2025 12/31/25 | Price Changed | $500,000 | +4.2% | $268 / Sq Ft |
| 10/31/2025 10/31/25 | For Sale | $480,000 | -- | $257 / Sq Ft |
Purchase History
| Date | Type | Sale Price | Title Company |
|---|---|---|---|
| Warranty Deed | $71,000 | Dri Title & Escrow | |
| Warranty Deed | $71,000 | Dri Title & Escrow |
Mortgage History
| Date | Status | Loan Amount | Loan Type |
|---|---|---|---|
| Open | $370,417 | Construction | |
| Closed | $370,417 | Construction |
Source: Great Plains Regional MLS
MLS Number: 22531421
APN: 011612568
- 11056 S 218 St
- 11048 S 218th St
- 11104 S 218th St
- 11044 S 218th St
- 11051 S 218th St
- 11055 S 218 St
- 11210 S 218th St
- 11047 S 218 St
- 11036 S 218 St
- 11108 S 218th St
- 11103 S 218 St
- 11040 S 218 St
- 11043 S 218 St
- 11037 S 219th St Unit Lot 41
- 11107 S 218th St
- 11039 S 218 St
- 11214 S 218th St
- 11054 S 217th St
- 11050 S 217 St
- 11049 S 219th St
- 505 Michael Dr
- 10816 S 204th Avenue Cir
- 20222 Glenmore Dr
- 11617 S 205th St
- 10919 S 197th St
- 18683 Oakmont Dr
- 8825 S 185th St
- 6711 S 206th Plaza
- 17801 Cypress Dr
- 19224 Olive Plaza
- 19005 Olive St
- 6249 Coventry Dr
- 18217 Cary St
- 6601 S 194th Terrace Plaza
- 6720 S 191st St
- 19156 Drexel Cir
- 20877 South Ct
- 20882 S Ct
- 5575 S 206th Ct
- 16751 Morgan Ave
