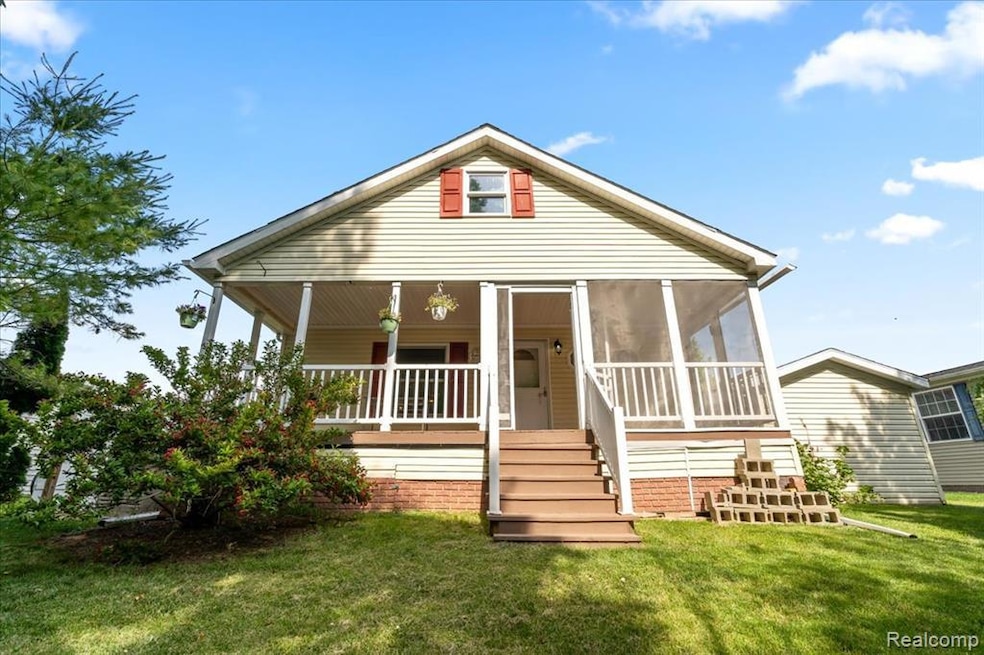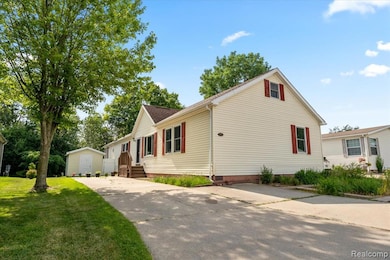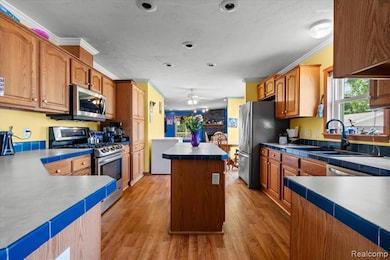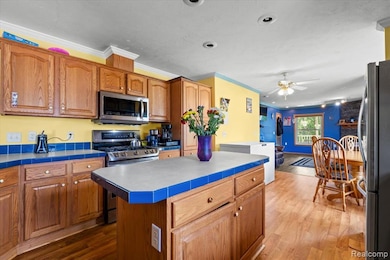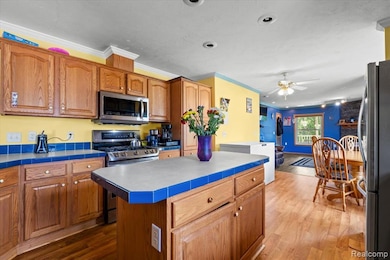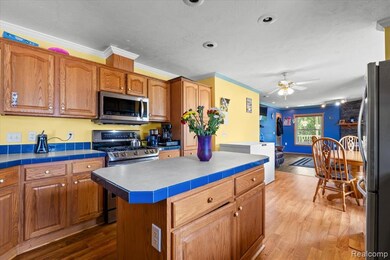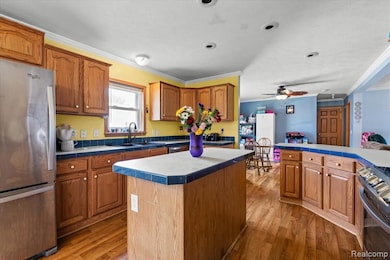
11054 Wood Run Cir South Lyon, MI 48178
Estimated payment $853/month
Highlights
- Tennis Courts
- Clubhouse
- No HOA
- In Ground Pool
- Wood Burning Stove
- Covered patio or porch
About This Home
Welcome to laid-back living in the heart of the Woodland Ridge Manufactured Home Community. This well-kept 4-bedroom, 2-bath home offers nearly 2,000 square feet of inviting living space, recently upgraded with all new energy-efficient Andersen windows. Inside, the open floor plan creates a bright and spacious atmosphere, with two large living areas perfect for relaxing or hosting guests. A generous kitchen with ample counter space offers room to create your next culinary masterpiece—or just a great cup of coffee. The primary bedroom features an en-suite bath complete with double sinks, a soaking tub, and a separate shower—ideal for unwinding after a long day. An upstairs bonus bedroom in the attic has heating and cooling which adds extra flexibility for guests, office space, or a hobby room. Don’t miss the screened-in back porch, a serene spot overlooking a wooded lot that brings a little bit of nature to your doorstep. Extras include a cozy fireplace, a full house generator, and plenty of storage, including space beneath the porch. The community amenities cover all the bases: walking trails, a pool for hot summer days, 2 dog parks, tennis and basketball courts, a clubhouse, and a playground for the young—or young at heart. With no property taxes and a lot rent of $755 that includes trash and grounds maintenance, affordability meets comfort. Just don’t forget to pack the marshmallows—there’s a firepit out there waiting. Pets are allowed. NOTE: Buyers must be approved by the community after an accepted offer. Manufactured home loans are accepted. (Please reach out to me if you need a contact for a Manufactured home loan). Agents you don't need a special license to bring a buyer, only to list them. BATAVI.
Listing Agent
Berkshire Hathaway HomeServices Kee Realty Clinton License #6501423737 Listed on: 06/19/2025

Property Details
Home Type
- Mobile/Manufactured
Year Built
- Built in 2003
Lot Details
- 4,356 Sq Ft Lot
- Lot Dimensions are 50 x 100
Parking
- Driveway
Home Design
- Manufactured Home Without Land
- Asphalt Roof
- Vinyl Construction Material
Interior Spaces
- 1,904 Sq Ft Home
- 1-Story Property
- Wood Burning Stove
- Family Room with Fireplace
- Crawl Space
- Washer
Kitchen
- Free-Standing Gas Range
- Microwave
- Dishwasher
- Disposal
Bedrooms and Bathrooms
- 4 Bedrooms
- 2 Full Bathrooms
Outdoor Features
- In Ground Pool
- Tennis Courts
- Covered patio or porch
- Exterior Lighting
- Shed
Location
- Ground Level
Utilities
- Forced Air Heating and Cooling System
- Heating System Uses Natural Gas
- Natural Gas Water Heater
Listing and Financial Details
- Assessor Parcel Number 1635417999
Community Details
Overview
- No Home Owners Association
- Woodland Ridge Association, Phone Number (248) 437-3443
Amenities
- Clubhouse
- Laundry Facilities
Recreation
- Community Pool
Pet Policy
- Pets Allowed
Map
Home Values in the Area
Average Home Value in this Area
Tax History
| Year | Tax Paid | Tax Assessment Tax Assessment Total Assessment is a certain percentage of the fair market value that is determined by local assessors to be the total taxable value of land and additions on the property. | Land | Improvement |
|---|---|---|---|---|
| 2024 | -- | $0 | $0 | $0 |
| 2022 | -- | $0 | $0 | $0 |
| 2021 | $0 | $0 | $0 | $0 |
| 2020 | $0 | $0 | $0 | $0 |
| 2019 | $0 | $0 | $0 | $0 |
| 2018 | $0 | $1,000 | $0 | $0 |
| 2017 | $24 | $1,000 | $0 | $0 |
| 2016 | $24 | $1,100 | $0 | $0 |
| 2014 | $22 | $900 | $0 | $0 |
| 2012 | $22 | $800 | $0 | $0 |
Property History
| Date | Event | Price | Change | Sq Ft Price |
|---|---|---|---|---|
| 06/19/2025 06/19/25 | For Sale | $129,900 | +10.1% | $68 / Sq Ft |
| 07/21/2023 07/21/23 | Sold | $118,000 | 0.0% | $59 / Sq Ft |
| 06/09/2023 06/09/23 | Pending | -- | -- | -- |
| 06/03/2023 06/03/23 | For Sale | $118,000 | -- | $59 / Sq Ft |
Similar Homes in South Lyon, MI
Source: Realcomp
MLS Number: 20251010213
APN: 16-35-417-999
- 11811 Willoway Ct
- 11855 Cedarbrook Dr
- 11209 Apple Grove Ct
- 11191 Hickory Grove Ct
- 11091 Aspen Ct
- 11199 Shady Grove Ct
- 11500 Lisa Lori Ln
- 12374 Oakridge Cir
- 12123 Kirby Ln
- 12631 9 Mile Rd
- 11433 Marshall Rd
- 11928 Shenandoah Dr Unit 3
- 11734 Shenandoah Dr Unit 3
- 12132 Lexington Dr Unit 2
- 11771 Shenandoah Dr
- 12108 Shenandoah Dr Unit 1
- 11987 Shenandoah Dr Unit 3
- 10172 Clarkshire Ct
- 10832 Eagle Cove Dr
- 12485 Cambridge Blvd Unit 2
