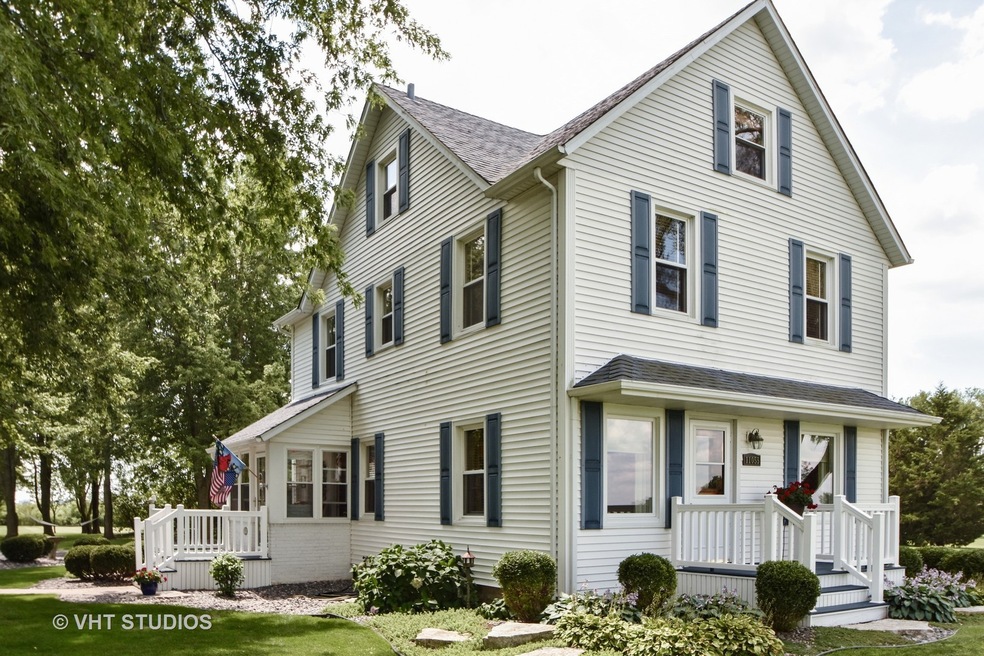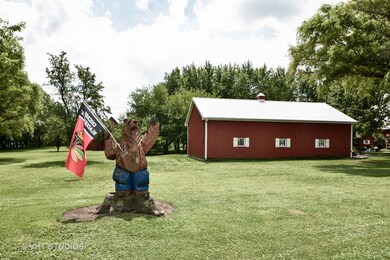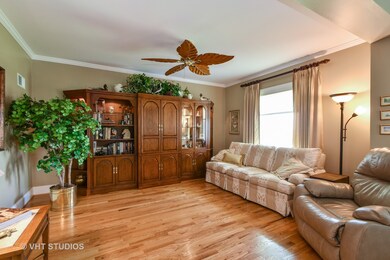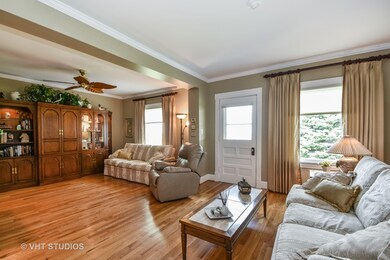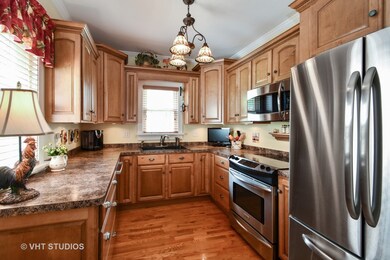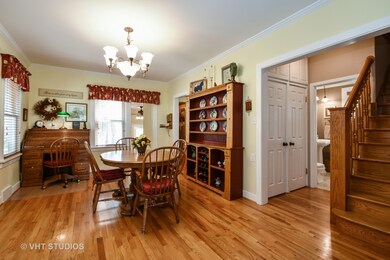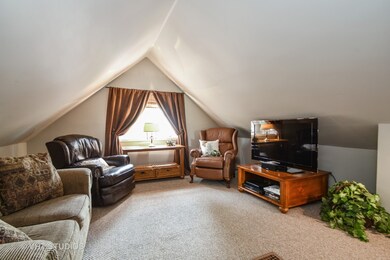
Highlights
- Horses Allowed On Property
- Farmhouse Style Home
- Walk-In Pantry
- Wood Flooring
- Sun or Florida Room
- Stainless Steel Appliances
About This Home
As of October 2021SPECTACULAR 5.35 ACRE ESTATE and FARM HOUSE! Mature Trees and Beautifully Landscaped Grounds. A Unique, one-of-a-kind property! Perfect horse property or great for a small business. The 2 acres on the west end can be sold or built on. Home was Beautifully rehabbed with high end finishes and completed in 2007. 4 OUTBUILDINGS including: 47'x28' garage (rehabbed and upstairs attic added with a full stairway for access)with space for 4+ vehicles, 2 Large Barns and a large Shed. There is also a garden shed attached to barn. YOU WILL LOVE THE SUN ROOM new in 2015! Charming front porch and an enclosed side porch, perfect for morning coffee! Beautiful kitchen with all SS appliances and custom cabinetry. Oak floors on 1st floor and a solid oak custom staircase. ALL ORIGINAL Douglas Fir floors on the 2nd level with original doors & hardware! 3rd floor has 2 adjoining living spaces & a large walk-in closet. Meticulously Maintained and cared for! Looking for peace and tranquility? This is it!!!
Last Agent to Sell the Property
Joyce Adair
Baird & Warner License #475143195 Listed on: 05/08/2018
Home Details
Home Type
- Single Family
Est. Annual Taxes
- $6,930
Year Built | Renovated
- 1913 | 2005
Parking
- Detached Garage
- Garage ceiling height seven feet or more
- Garage Transmitter
- Garage Door Opener
- Driveway
- Parking Included in Price
- Garage Is Owned
Home Design
- Farmhouse Style Home
- Stone Foundation
- Asphalt Shingled Roof
- Vinyl Siding
Interior Spaces
- Bathroom on Main Level
- Sun or Florida Room
- Wood Flooring
- Unfinished Basement
- Basement Fills Entire Space Under The House
- Storm Screens
Kitchen
- Walk-In Pantry
- Oven or Range
- Microwave
- Dishwasher
- Stainless Steel Appliances
Laundry
- Dryer
- Washer
Utilities
- Forced Air Heating and Cooling System
- Heating System Uses Gas
- Well
- Private or Community Septic Tank
Additional Features
- North or South Exposure
- Enclosed patio or porch
- Horses Allowed On Property
Listing and Financial Details
- Senior Tax Exemptions
- Homeowner Tax Exemptions
Ownership History
Purchase Details
Home Financials for this Owner
Home Financials are based on the most recent Mortgage that was taken out on this home.Purchase Details
Home Financials for this Owner
Home Financials are based on the most recent Mortgage that was taken out on this home.Purchase Details
Purchase Details
Home Financials for this Owner
Home Financials are based on the most recent Mortgage that was taken out on this home.Purchase Details
Purchase Details
Home Financials for this Owner
Home Financials are based on the most recent Mortgage that was taken out on this home.Similar Homes in Monee, IL
Home Values in the Area
Average Home Value in this Area
Purchase History
| Date | Type | Sale Price | Title Company |
|---|---|---|---|
| Warranty Deed | $420,000 | Baird & Warrner Title Servic | |
| Interfamily Deed Transfer | -- | None Available | |
| Interfamily Deed Transfer | -- | None Available | |
| Deed | $480,000 | Baird & Warner Ttl Svcs Inc | |
| Interfamily Deed Transfer | -- | None Available | |
| Warranty Deed | $345,000 | Ticor Title |
Mortgage History
| Date | Status | Loan Amount | Loan Type |
|---|---|---|---|
| Previous Owner | $149,706 | New Conventional | |
| Previous Owner | $399,000 | New Conventional | |
| Previous Owner | $173,102 | New Conventional | |
| Previous Owner | $384,000 | New Conventional | |
| Previous Owner | $95,000 | Credit Line Revolving | |
| Previous Owner | $50,000 | Credit Line Revolving | |
| Previous Owner | $200,000 | Purchase Money Mortgage |
Property History
| Date | Event | Price | Change | Sq Ft Price |
|---|---|---|---|---|
| 10/22/2021 10/22/21 | Sold | $480,000 | -5.9% | $249 / Sq Ft |
| 09/17/2021 09/17/21 | Pending | -- | -- | -- |
| 09/03/2021 09/03/21 | For Sale | $509,900 | +21.4% | $265 / Sq Ft |
| 07/30/2018 07/30/18 | Sold | $420,000 | -5.6% | $218 / Sq Ft |
| 06/05/2018 06/05/18 | Pending | -- | -- | -- |
| 05/08/2018 05/08/18 | For Sale | $445,000 | -- | $231 / Sq Ft |
Tax History Compared to Growth
Tax History
| Year | Tax Paid | Tax Assessment Tax Assessment Total Assessment is a certain percentage of the fair market value that is determined by local assessors to be the total taxable value of land and additions on the property. | Land | Improvement |
|---|---|---|---|---|
| 2023 | $6,930 | $123,977 | $24,131 | $99,846 |
| 2022 | $6,288 | $112,566 | $21,856 | $90,710 |
| 2021 | $6,072 | $104,899 | $20,306 | $84,593 |
| 2020 | $6,059 | $102,608 | $19,794 | $82,814 |
| 2019 | $6,296 | $101,163 | $19,451 | $81,712 |
| 2018 | $6,253 | $99,180 | $19,011 | $80,169 |
| 2017 | $6,107 | $96,739 | $18,488 | $78,251 |
| 2016 | $6,135 | $96,678 | $18,427 | $78,251 |
| 2015 | $5,891 | $93,911 | $17,851 | $76,060 |
| 2014 | $5,891 | $92,101 | $17,473 | $74,628 |
| 2013 | $5,891 | $92,057 | $17,429 | $74,628 |
Agents Affiliated with this Home
-
August Olivo
A
Seller's Agent in 2021
August Olivo
Village Realty, Inc.
(708) 460-3021
17 Total Sales
-
J
Buyer's Agent in 2021
Joan Stube
Redfin Corporation
-
J
Seller's Agent in 2018
Joyce Adair
Baird Warner
Map
Source: Midwest Real Estate Data (MRED)
MLS Number: MRD09942774
APN: 13-29-100-011
- 9822 W Pauling Rd
- Lot 53 Golfview Dr
- 27425 S Steven Ray Dr
- 0 W Stuenkel Rd
- 25240 S Schoolhouse Rd
- LOT 1 W Dralle Rd
- 26025 S 88th Ave
- 24300 S Harvest Hills Rd
- Lot 1 W Haley Rd
- 26811 S Kankakee St
- 24155 S Blackhawk Ln
- 8260 W Bruns Rd
- Lot 1 Baker Rd
- 8741 W Blackthorne Way
- 8340 W Monee Manhattan Rd
- 23155 Five Oaks Dr
- 24355 S Arranmore Way
- 23036 S Glen Eagle Dr
- 23007 S Balmoral Dr
- 23013 S Big Run Dr
