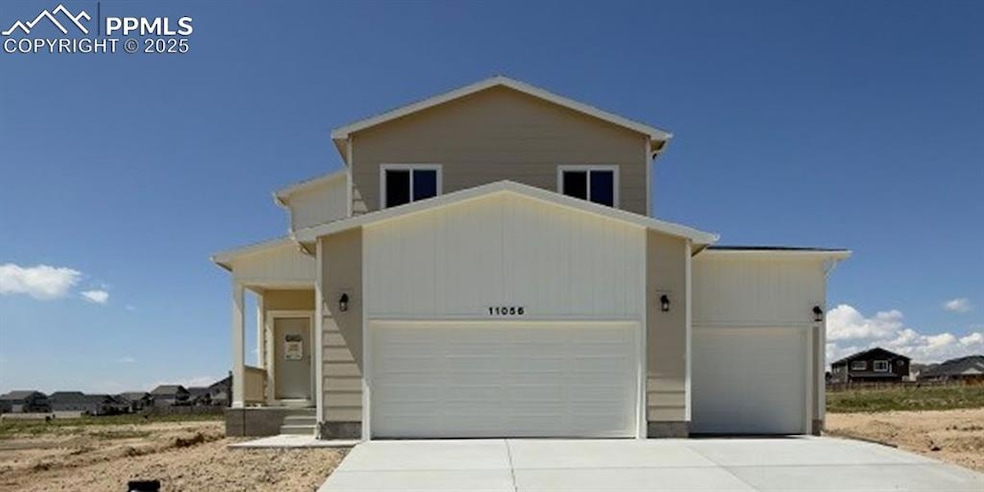
11056 Coastal Hills Ln Falcon, CO 80831
Falcon NeighborhoodEstimated payment $3,361/month
Highlights
- Golf Course Community
- New Construction
- Community Lake
- Fitness Center
- Sauna
- Clubhouse
About This Home
This home boasts a spacious kitchen with a walk-in pantry, 42” upper cabinets with molding, a 30” double oven gas range, microwave oven, disposal and dishwasher, plus the expanded kitchen island with two pendant lights. The durable, yet luxurious vinyl plank flooring unifies the main living space. The primary suite is on the upper level along with two additional bedrooms, a second full bath, and a spacious loft. There are two more bedrooms and a full bath in the finished basement, as well as a 20x12 rec room. Enjoying the Colorado outdoors is easy with the 20x15 patio with pre-installed gas line for BBQs. The 3-car garage has the 2’ expansion and this home includes air conditioning as well.
Listing Agent
Campbell Homes LLC Brokerage Phone: 719-266-9780 Listed on: 06/17/2025
Home Details
Home Type
- Single Family
Est. Annual Taxes
- $2,603
Year Built
- Built in 2025 | New Construction
Lot Details
- 8,124 Sq Ft Lot
- Level Lot
HOA Fees
- $10 Monthly HOA Fees
Parking
- 3 Car Attached Garage
- Driveway
Home Design
- Shingle Roof
- Masonite
Interior Spaces
- 3,055 Sq Ft Home
- 2-Story Property
- Ceiling height of 9 feet or more
- Great Room
- Sauna
- Basement Fills Entire Space Under The House
Kitchen
- Double Self-Cleaning Oven
- Microwave
- Dishwasher
- Disposal
Flooring
- Carpet
- Luxury Vinyl Tile
Bedrooms and Bathrooms
- 5 Bedrooms
Laundry
- Laundry on lower level
- Electric Dryer Hookup
Outdoor Features
- Concrete Porch or Patio
Schools
- Meridian Ranch Elementary School
- Falcon Middle School
- Falcon High School
Utilities
- Forced Air Heating and Cooling System
- Phone Available
Community Details
Overview
- Association fees include common utilities, covenant enforcement, management, sewer, water, see show/agent remarks
- Built by Campbell Homes LLC
- Orion, 5503
- Community Lake
- Greenbelt
Amenities
- Shops
- Clubhouse
- Community Center
- Community Dining Room
- Recreation Room
Recreation
- Golf Course Community
- Community Playground
- Fitness Center
- Community Pool
- Park
- Dog Park
- Trails
Map
Home Values in the Area
Average Home Value in this Area
Tax History
| Year | Tax Paid | Tax Assessment Tax Assessment Total Assessment is a certain percentage of the fair market value that is determined by local assessors to be the total taxable value of land and additions on the property. | Land | Improvement |
|---|---|---|---|---|
| 2025 | $2,603 | $23,300 | -- | -- |
| 2024 | $2,585 | $21,100 | $21,100 | -- |
| 2023 | $2,585 | $21,100 | $21,100 | -- |
| 2022 | $58 | $480 | $480 | -- |
Property History
| Date | Event | Price | Change | Sq Ft Price |
|---|---|---|---|---|
| 06/17/2025 06/17/25 | For Sale | $579,723 | -- | $190 / Sq Ft |
Purchase History
| Date | Type | Sale Price | Title Company |
|---|---|---|---|
| Special Warranty Deed | $1,447,800 | Htc |
Mortgage History
| Date | Status | Loan Amount | Loan Type |
|---|---|---|---|
| Open | $473,000 | Credit Line Revolving |
Similar Homes in Falcon, CO
Source: Pikes Peak REALTOR® Services
MLS Number: 9641242
APN: 42203-15-037
- 11065 Coastal Hills Ln
- 13442 Crooked Hill Dr
- 13369 Crooked Hill Dr
- 13562 Crooked Hill Dr
- 10737 Rolling Mesa Dr
- 10822 Rolling Peaks Dr
- 10877 Rolling Mesa Dr
- The Red Feather Plan at Meridian Ranch
- The Sylvan Plan at Meridian Ranch
- The Chatfield Plan at Meridian Ranch
- The Monarch Plan at Meridian Ranch
- The Dillon Plan at Meridian Ranch
- 13108 Bluffpoint Dr
- 10818 Foggy Bend Ln
- 10863 Rolling Peaks Dr
- 10769 Foggy Bend Ln
- 10781 Foggy Bend Ln
- 13165 Crooked Hill Dr
- 10839 Rolling Peaks Dr
- 10841 Foggy Bend Ln
- 10523 Summer Ridge Dr
- 10065 Morning Vista Dr
- 9730 Porch Swing Ln
- 9761 Beryl Dr
- 11840 Kalmath Way
- 8781 Royal Melbourne Cir
- 10152 Triborough Trail
- 8198 Ferguson Rd
- 12683 Fulford Ct
- 9811 Carrington Dr
- 7703 Old Spec Rd
- 7633 Capel Point
- 11663 Ducal Point
- 8279 Scoby Ct
- 7238 Fauna Glen Dr
- 8288 Kintla Ct
- 8199 Burl Wood Dr
- 6610 Shadow Star Dr
- 6456 Glencullen View
- 8073 Chardonnay Grove






