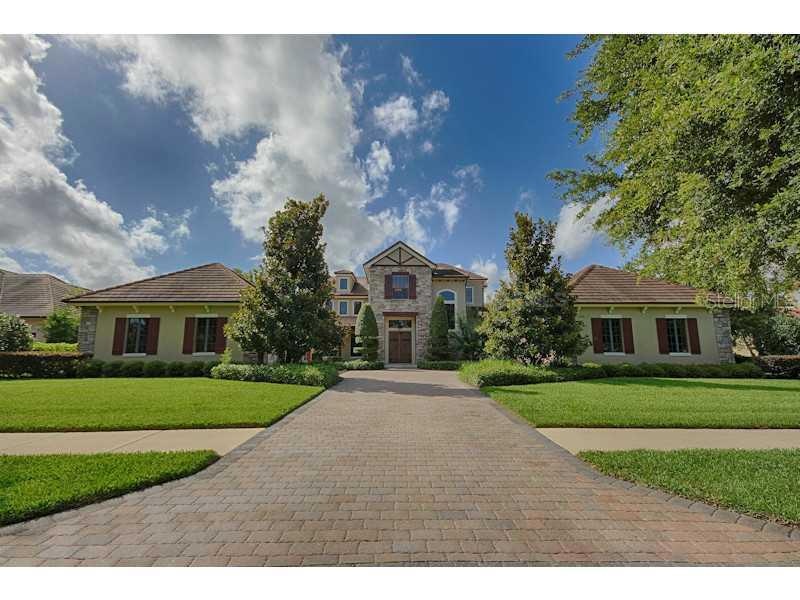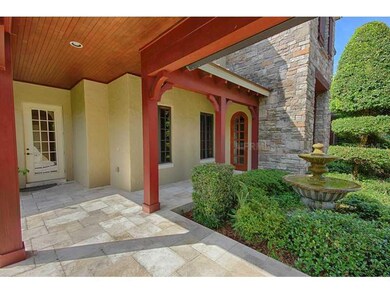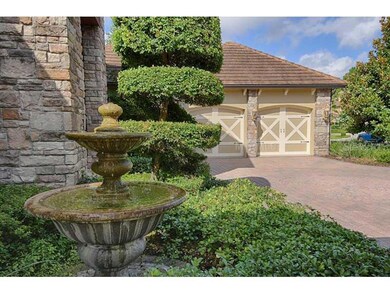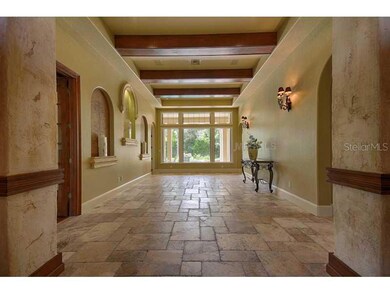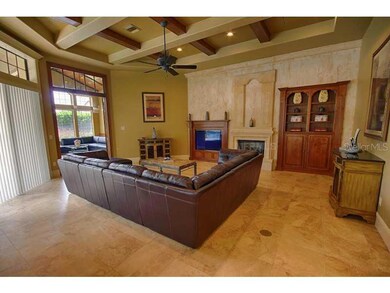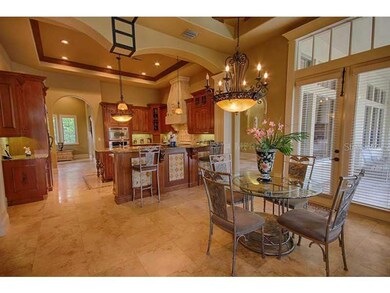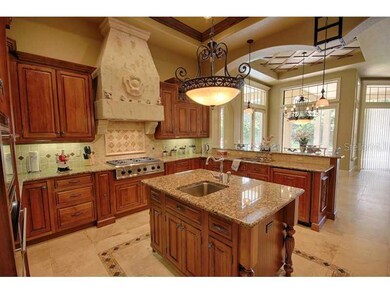
11056 Coniston Way Windermere, FL 34786
Estimated Value: $2,035,000 - $2,779,000
Highlights
- Saltwater Pool
- Gated Community
- Family Room with Fireplace
- Windermere Elementary School Rated A
- Deck
- 4-minute walk to R. D. Keene Park
About This Home
As of January 2014Back on Market at Appraised value. Please read Realtor only remarks for more details. Luxury gated community with 24-hr manned entrance, English garden parks, lakeside gazebo and waterscaped entry.The stone facade adds beauty to this stately European residence featuring 5 BEDROOMS, 5 FULL BATHS, & 2 POWDER ROOMS COMPLEMENTED WITH A SEPARATE GAME ROOM & HOME THEATER. Chateau Syrah Floor Plan. Dramatic detailing flows seamlessly into the home's first floor foyer & grand salon overlooking the lanai and poolwith waterfall. A gourmet center-island kitchen overlooks the family room & breakfast cafe. Nearby is the formal dining salon and downstairs guest suite with private bath & access to the fountain terrace. The gracious master suite accesses the covered lanai & master bath with whirlpool tub & spacious walk-in shower. An elegant library with an inviting fireplace & an exciting game room and study complete the first floor. The second floor features 3 additional bedroom suiteseach with its own private bath and walk-in closet, a home theater with French doors to a covered balcony overlooking the pool and the adjacent wood deck. A summer kitchen, 4-car garage with brick paver motor court, & lush landscaping completes this beautiful 5,108 sf European residence.$2500 HOA Buyer initiation fee.
Home Details
Home Type
- Single Family
Est. Annual Taxes
- $18,412
Year Built
- Built in 2004
Lot Details
- 0.53 Acre Lot
- Level Lot
- Irrigation
- Landscaped with Trees
- Property is zoned P-D
HOA Fees
- $375 Monthly HOA Fees
Parking
- 4 Car Attached Garage
- Rear-Facing Garage
- Side Facing Garage
- Garage Door Opener
Home Design
- Bi-Level Home
- Slab Foundation
- Wood Frame Construction
- Tile Roof
- Block Exterior
- Stucco
Interior Spaces
- 5,165 Sq Ft Home
- Cathedral Ceiling
- Ceiling Fan
- Entrance Foyer
- Family Room with Fireplace
- Family Room Off Kitchen
- Separate Formal Living Room
- Breakfast Room
- Formal Dining Room
- Game Room
- Security System Owned
Kitchen
- Range
- Recirculated Exhaust Fan
- Dishwasher
Flooring
- Wood
- Brick
- Carpet
Bedrooms and Bathrooms
- 5 Bedrooms
- Split Bedroom Floorplan
- Walk-In Closet
Laundry
- Dryer
- Washer
Pool
- Saltwater Pool
- Spa
Outdoor Features
- Deck
- Covered patio or porch
Schools
- Windermere Elementary School
- Bridgewater Middle School
- West Orange High School
Utilities
- Forced Air Zoned Heating and Cooling System
- Underground Utilities
- Septic Tank
- Cable TV Available
Listing and Financial Details
- Tax Lot 320
- Assessor Parcel Number 19-23-28-7392-00-320
Community Details
Overview
- Reserve At Lake Butler Sound Unit 2 Subdivision
- The community has rules related to deed restrictions
Security
- Gated Community
Ownership History
Purchase Details
Home Financials for this Owner
Home Financials are based on the most recent Mortgage that was taken out on this home.Purchase Details
Home Financials for this Owner
Home Financials are based on the most recent Mortgage that was taken out on this home.Purchase Details
Similar Homes in Windermere, FL
Home Values in the Area
Average Home Value in this Area
Purchase History
| Date | Buyer | Sale Price | Title Company |
|---|---|---|---|
| Mclellan Todd K | $1,125,000 | First International Title In | |
| Stoker Peter | $1,285,000 | Landamerica Gulfatlantic Tit | |
| Brierhill Homes Inc | $124,600 | Gulfatlantic Title |
Mortgage History
| Date | Status | Borrower | Loan Amount |
|---|---|---|---|
| Open | Mclellan Stephanie L | $375,000 | |
| Open | Mclellan Todd K | $1,175,568 | |
| Closed | Mclellan Todd K | $100,000 | |
| Closed | Mclellan Todd K | $960,000 | |
| Closed | Mclellan Todd K | $965,775 | |
| Closed | Mclellan Todd K | $417,000 | |
| Closed | Mclellan Todd | $965,775 | |
| Previous Owner | Stoker Peter | $820,000 |
Property History
| Date | Event | Price | Change | Sq Ft Price |
|---|---|---|---|---|
| 05/26/2015 05/26/15 | Off Market | $1,125,000 | -- | -- |
| 01/29/2014 01/29/14 | Sold | $1,125,000 | -6.2% | $218 / Sq Ft |
| 01/01/2014 01/01/14 | Pending | -- | -- | -- |
| 11/18/2013 11/18/13 | For Sale | $1,199,000 | 0.0% | $232 / Sq Ft |
| 11/15/2013 11/15/13 | Pending | -- | -- | -- |
| 10/21/2013 10/21/13 | Price Changed | $1,199,000 | -6.0% | $232 / Sq Ft |
| 09/27/2013 09/27/13 | For Sale | $1,275,000 | 0.0% | $247 / Sq Ft |
| 09/06/2013 09/06/13 | Pending | -- | -- | -- |
| 04/22/2013 04/22/13 | For Sale | $1,275,000 | 0.0% | $247 / Sq Ft |
| 04/19/2013 04/19/13 | Price Changed | $1,275,000 | -1.8% | $247 / Sq Ft |
| 02/19/2013 02/19/13 | Pending | -- | -- | -- |
| 01/18/2013 01/18/13 | Price Changed | $1,299,000 | -13.3% | $252 / Sq Ft |
| 01/23/2012 01/23/12 | For Sale | $1,499,000 | -- | $290 / Sq Ft |
Tax History Compared to Growth
Tax History
| Year | Tax Paid | Tax Assessment Tax Assessment Total Assessment is a certain percentage of the fair market value that is determined by local assessors to be the total taxable value of land and additions on the property. | Land | Improvement |
|---|---|---|---|---|
| 2025 | $18,987 | $1,213,480 | -- | -- |
| 2024 | $17,708 | $1,213,480 | -- | -- |
| 2023 | $17,708 | $1,144,933 | $0 | $0 |
| 2022 | $17,197 | $1,111,585 | $0 | $0 |
| 2021 | $16,993 | $1,079,209 | $0 | $0 |
| 2020 | $16,208 | $1,064,309 | $230,000 | $834,309 |
| 2019 | $18,256 | $1,131,778 | $0 | $0 |
| 2018 | $18,129 | $1,110,675 | $0 | $0 |
| 2017 | $17,936 | $1,106,482 | $230,000 | $876,482 |
| 2016 | $17,914 | $1,081,540 | $230,000 | $851,540 |
| 2015 | $18,231 | $1,065,523 | $200,000 | $865,523 |
| 2014 | $19,448 | $1,069,269 | $185,000 | $884,269 |
Agents Affiliated with this Home
-
Susan Barnes

Seller's Agent in 2014
Susan Barnes
ROCKROSE REALTY
(407) 933-2242
28 Total Sales
-
Sherri Palmer

Buyer's Agent in 2014
Sherri Palmer
EXP REALTY LLC
(407) 718-0412
103 Total Sales
Map
Source: Stellar MLS
MLS Number: S4694151
APN: 19-2328-7392-00-320
- 11055 Ullswater Ln
- 11013 Ullswater Ln
- 6220 Cartmel Ln
- 6143 Cartmel Ln
- 11014 Hawkshead Ct Unit 2
- 11019 Kentmere Ct
- 6443 Cartmel Ln
- 11025 Ledgement Ln
- 6126 Kirkstone Ln
- 6550 Cartmel Ln
- 5950 Blakeford Dr
- 6533 Cartmel Ln
- 6001 Caymus Loop
- 11139 Camden Park Dr Unit 5
- 6037 Caymus Loop
- 9832 Laurel Valley Dr
- 11415 N Camden Commons Dr
- 9844 Laurel Valley Dr
- 6125 Foxfield Ct
- 11721 Camden Park Dr
- 11056 Coniston Way
- 11050 Coniston Way
- 11062 Coniston Way
- 11062 Coniston Way Unit 2
- 11037 Ullswater Ln
- 11031 Ullswater Ln Unit 2
- 11051 Coniston Way
- 11051 Coniston Way Unit 2
- 11057 Coniston Way
- 11043 Ullswater Ln
- 11038 Coniston Way
- 11068 Coniston Way
- 11063 Coniston Way Unit 2
- 11045 Coniston Way
- 11025 Ullswater Ln
- 11069 Coniston Way
- 11049 Ullswater Ln
- 11032 Coniston Way
- 11039 Coniston Way Unit 2
- 11074 Coniston Way
