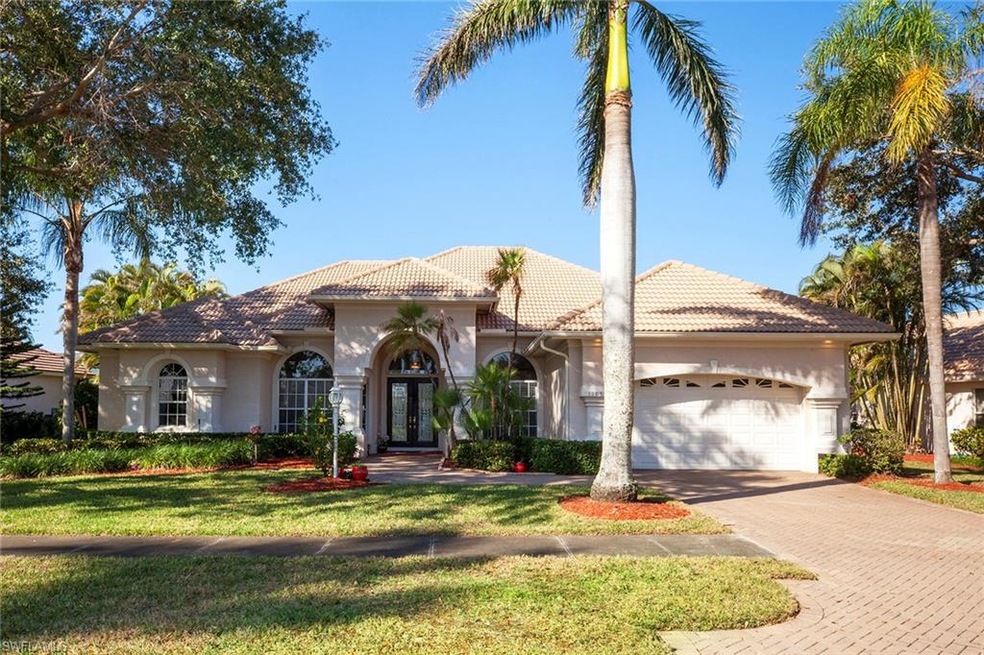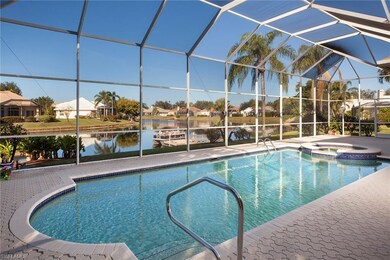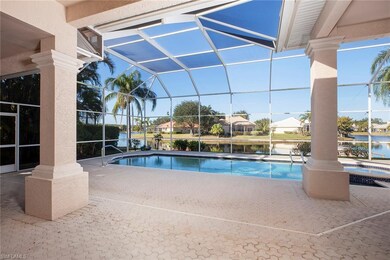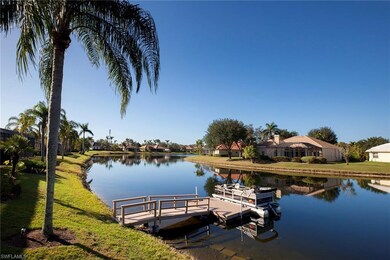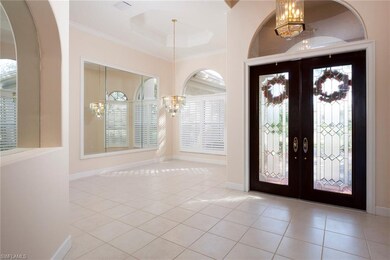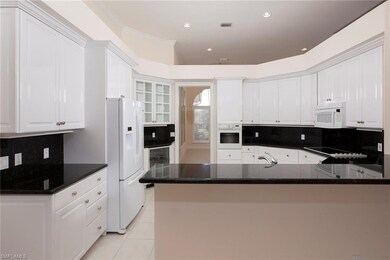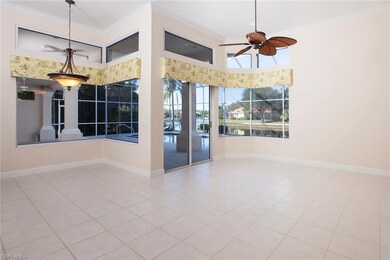
11057 Phoenix Way Naples, FL 34119
Longshore Lake NeighborhoodHighlights
- Lake Front
- Dock Available
- Safe Room
- Veterans Memorial Elementary School Rated A
- Boating
- Gated with Attendant
About This Home
As of March 2018Enjoy magnificent sunsets and long lake views from your private lanai. Built by Vision Homes, this popular floor plan has been expanded in the lanai area and offers a boat dock, making it perfect for entertaining. The home is bright and in pristine condition. It features a cook's kitchen with granite countertops, 42†raised cabinets and newer refrigerator and dishwasher. The luxurious master suite includes dual walk-in closets, walk-in shower and soaking tub. Meticulously maintained and thoughtfully upgraded, the home includes newer LED lights, newer air-conditioner, newer washer, mitered and arched windows, plantation shutters, tray ceilings, crown moldings, built-in shelves, and hardwood floors in all bedrooms. The oversized air-conditioned garage contains plenty of space for storage or a work area and has a dehumidifier and epoxy flooring. Longshore Lake is a gated, lakefront community offering an active tennis program and social events calendar for everyone.
Last Agent to Sell the Property
Lynn Applebaum
Premier Sotheby's Int'l Realty License #NAPLES-249519289 Listed on: 02/02/2018
Last Buyer's Agent
Jonathan Gunger
Coldwell Banker Realty License #BEAR-3251772

Home Details
Home Type
- Single Family
Est. Annual Taxes
- $4,949
Year Built
- Built in 1996
Lot Details
- 0.29 Acre Lot
- Lot Dimensions: 114
- Lake Front
- West Facing Home
- Gated Home
- Sprinkler System
HOA Fees
- $317 Monthly HOA Fees
Parking
- 2 Car Attached Garage
- Automatic Garage Door Opener
- Deeded Parking
Home Design
- Concrete Block With Brick
- Stucco
- Tile
Interior Spaces
- 2,642 Sq Ft Home
- 1-Story Property
- Custom Mirrors
- Tray Ceiling
- Vaulted Ceiling
- Window Treatments
- Arched Windows
- Transom Windows
- Sliding Windows
- French Doors
- Family Room
- Breakfast Room
- Formal Dining Room
- Den
- Screened Porch
- Lake Views
Kitchen
- Breakfast Bar
- Built-In Oven
- Cooktop
- Microwave
- Dishwasher
- Wine Cooler
- Built-In or Custom Kitchen Cabinets
- Disposal
Flooring
- Wood
- Tile
Bedrooms and Bathrooms
- 3 Bedrooms
- Split Bedroom Floorplan
- Walk-In Closet
- 3 Full Bathrooms
- Dual Sinks
- Bathtub With Separate Shower Stall
Laundry
- Laundry Room
- Dryer
- Washer
- Laundry Tub
Home Security
- Safe Room
- Home Security System
- Fire and Smoke Detector
Pool
- Concrete Pool
- In Ground Pool
- In Ground Spa
- Outdoor Shower
Outdoor Features
- Dock Available
- Patio
Schools
- Veterans Memorial El Elementary School
- North Naples Middle School
- Gulf Coast High School
Utilities
- Central Heating and Cooling System
- Underground Utilities
- Cable TV Available
Listing and Financial Details
- Assessor Parcel Number 56106001300
- Tax Block J
Community Details
Overview
- $2,500 Additional Association Fee
Amenities
- Restaurant
- Clubhouse
- Community Library
Recreation
- Boating
- Tennis Courts
- Community Basketball Court
- Community Playground
- Exercise Course
- Community Pool
- Park
Security
- Gated with Attendant
Ownership History
Purchase Details
Purchase Details
Home Financials for this Owner
Home Financials are based on the most recent Mortgage that was taken out on this home.Purchase Details
Home Financials for this Owner
Home Financials are based on the most recent Mortgage that was taken out on this home.Purchase Details
Home Financials for this Owner
Home Financials are based on the most recent Mortgage that was taken out on this home.Purchase Details
Similar Homes in Naples, FL
Home Values in the Area
Average Home Value in this Area
Purchase History
| Date | Type | Sale Price | Title Company |
|---|---|---|---|
| Interfamily Deed Transfer | -- | Attorney | |
| Warranty Deed | $535,000 | Premier Land Title Llc | |
| Warranty Deed | $525,000 | Attorney | |
| Warranty Deed | $470,000 | -- | |
| Deed | $75,500 | -- |
Mortgage History
| Date | Status | Loan Amount | Loan Type |
|---|---|---|---|
| Open | $428,000 | New Conventional | |
| Previous Owner | $399,500 | Purchase Money Mortgage |
Property History
| Date | Event | Price | Change | Sq Ft Price |
|---|---|---|---|---|
| 03/26/2018 03/26/18 | Sold | $535,000 | -6.9% | $202 / Sq Ft |
| 02/09/2018 02/09/18 | Pending | -- | -- | -- |
| 02/02/2018 02/02/18 | For Sale | $574,900 | +9.5% | $218 / Sq Ft |
| 06/11/2012 06/11/12 | Sold | $525,000 | 0.0% | $200 / Sq Ft |
| 05/12/2012 05/12/12 | Pending | -- | -- | -- |
| 01/24/2012 01/24/12 | For Sale | $525,000 | -- | $200 / Sq Ft |
Tax History Compared to Growth
Tax History
| Year | Tax Paid | Tax Assessment Tax Assessment Total Assessment is a certain percentage of the fair market value that is determined by local assessors to be the total taxable value of land and additions on the property. | Land | Improvement |
|---|---|---|---|---|
| 2023 | $5,583 | $582,653 | $0 | $0 |
| 2022 | $5,738 | $565,683 | $0 | $0 |
| 2021 | $5,799 | $549,207 | $0 | $0 |
| 2020 | $5,661 | $541,624 | $120,883 | $420,741 |
| 2019 | $5,921 | $523,707 | $117,749 | $405,958 |
| 2018 | $5,023 | $480,819 | $0 | $0 |
| 2017 | $4,949 | $470,929 | $0 | $0 |
| 2016 | $4,826 | $461,243 | $0 | $0 |
| 2015 | $4,864 | $458,037 | $0 | $0 |
| 2014 | $4,871 | $404,402 | $0 | $0 |
Agents Affiliated with this Home
-
L
Seller's Agent in 2018
Lynn Applebaum
Premier Sotheby's Int'l Realty
-
J
Buyer's Agent in 2018
Jonathan Gunger
Coldwell Banker Realty
-
Nancy Burgess

Seller's Agent in 2012
Nancy Burgess
Compass Florida LLC
(239) 571-2287
37 in this area
95 Total Sales
-
Kimberly Zuponcic

Buyer's Agent in 2012
Kimberly Zuponcic
239RealEstateDeals.com LLC
(239) 290-3986
99 Total Sales
Map
Source: Naples Area Board of REALTORS®
MLS Number: 218008907
APN: 56106001300
- 4632 Shearwater Ln
- 10898 Longshore Way W
- 4333 Mistlethrush Ln
- 10138 Palazzo Dr
- 4350 Longshore Way S
- 10915 Fieldfair Dr
- 10111 Palazzo Dr
- 10082 Palazzo Dr
- 7347 Lantana Cir
- 10103 Palazzo Dr
- 7336 Lantana Cir
- 11594 Night Heron Dr
- 10334 Quail Crown Dr
- 10391 Quail Crown Dr Unit 34
- 3027 Mona Lisa Blvd
- 11384 Quail Village Way Unit 203
