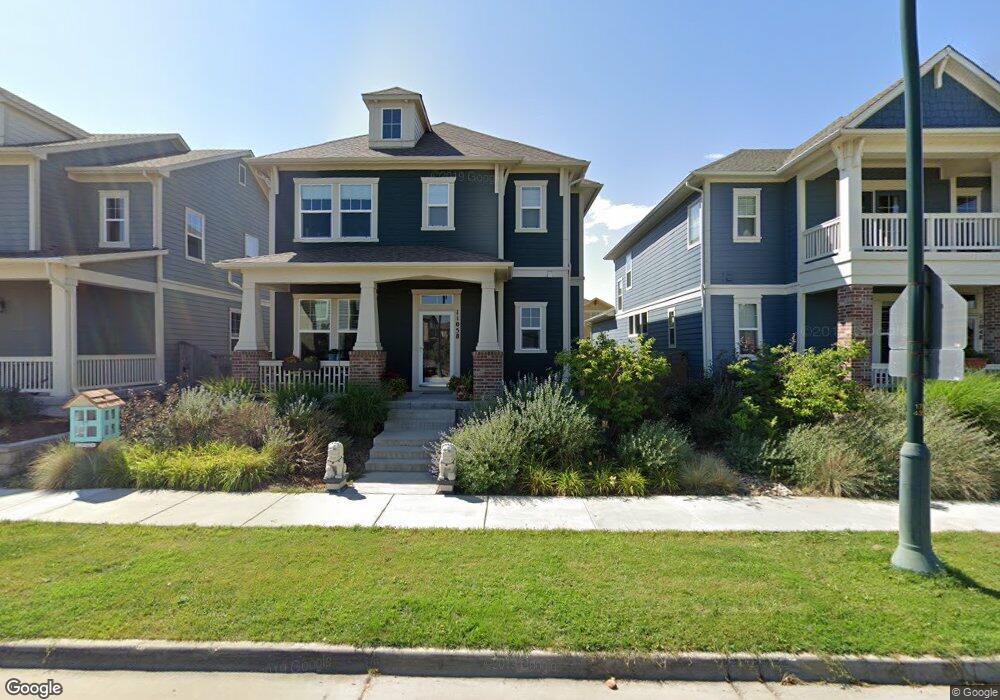11058 E 27th Ave Denver, CO 80238
Central Park NeighborhoodEstimated Value: $879,236 - $953,000
4
Beds
4
Baths
2,684
Sq Ft
$339/Sq Ft
Est. Value
About This Home
This home is located at 11058 E 27th Ave, Denver, CO 80238 and is currently estimated at $910,059, approximately $339 per square foot. 11058 E 27th Ave is a home located in Denver County with nearby schools including William (Bill) Roberts ECE-8 School, Westerly Creek Elementary, and Swigert International School.
Ownership History
Date
Name
Owned For
Owner Type
Purchase Details
Closed on
May 9, 2025
Sold by
Fletcher Rebecca and Fletcher Brenton
Bought by
Rebecca Mm Fletcher Revocable Trust and Brenton B Fletcher Revocable Trust
Current Estimated Value
Purchase Details
Closed on
Sep 29, 2022
Sold by
Hessee Gregory M
Bought by
Fletcher Rebecca and Fletcher Brenton
Home Financials for this Owner
Home Financials are based on the most recent Mortgage that was taken out on this home.
Original Mortgage
$724,000
Interest Rate
5.55%
Mortgage Type
New Conventional
Purchase Details
Closed on
Jun 17, 2013
Sold by
Weekley Homes Llc
Bought by
Hessee Gregory M and Hessee Dara
Home Financials for this Owner
Home Financials are based on the most recent Mortgage that was taken out on this home.
Original Mortgage
$330,300
Interest Rate
3.54%
Mortgage Type
New Conventional
Create a Home Valuation Report for This Property
The Home Valuation Report is an in-depth analysis detailing your home's value as well as a comparison with similar homes in the area
Home Values in the Area
Average Home Value in this Area
Purchase History
| Date | Buyer | Sale Price | Title Company |
|---|---|---|---|
| Rebecca Mm Fletcher Revocable Trust | -- | None Listed On Document | |
| Fletcher Rebecca | $905,000 | -- | |
| Hessee Gregory M | $412,875 | North American Title |
Source: Public Records
Mortgage History
| Date | Status | Borrower | Loan Amount |
|---|---|---|---|
| Previous Owner | Fletcher Rebecca | $724,000 | |
| Previous Owner | Hessee Gregory M | $330,300 |
Source: Public Records
Tax History Compared to Growth
Tax History
| Year | Tax Paid | Tax Assessment Tax Assessment Total Assessment is a certain percentage of the fair market value that is determined by local assessors to be the total taxable value of land and additions on the property. | Land | Improvement |
|---|---|---|---|---|
| 2024 | $8,298 | $56,720 | $5,700 | $51,020 |
| 2023 | $8,187 | $56,720 | $5,700 | $51,020 |
| 2022 | $6,492 | $45,940 | $9,730 | $36,210 |
| 2021 | $6,403 | $47,260 | $10,010 | $37,250 |
| 2020 | $6,120 | $45,690 | $10,010 | $35,680 |
| 2019 | $5,632 | $42,690 | $10,010 | $32,680 |
| 2018 | $5,077 | $36,910 | $8,640 | $28,270 |
| 2017 | $5,070 | $36,910 | $8,640 | $28,270 |
| 2016 | $4,912 | $35,480 | $7,960 | $27,520 |
| 2015 | $4,781 | $35,480 | $7,960 | $27,520 |
| 2014 | $4,396 | $31,620 | $5,349 | $26,271 |
Source: Public Records
Map
Nearby Homes
- 10950 E 26th Ave
- 11059 E 25th Dr
- 11120 E 26th Ave
- 11185 E 25th Ave
- 2391 Kingston St
- 11336 E 27th Ave
- 2861 Lima St
- 2350 Joliet St
- 2572 Iola St
- 2521 Moline St
- 11589 E 25th Dr
- 2241 Ironton St
- 2064 Ironton St
- 2045 Lima St
- 11087 E Montview Blvd
- 11087 Montview Blvd
- 10138 E 28th Ave
- 2332 Galena St
- 2308 Galena St
- 2040 Moline St
- 11068 E 27th Ave
- 11078 E 27th Ave
- 11048 E 27th Ave
- 11088 E 27th Ave
- 11098 E 27th Ave
- 11038 E 27th Ave
- 2706 Kenton Ct
- 11067 E 26th Ave
- 11067 E 26th Ave
- 11077 E 26th Ave
- 11057 E 26th Ave
- 11028 E 27th Ave
- 11047 E 26th Ave
- 2707 Kingston St
- 11087 E 26th Ave
- 11037 E 26th Ave
- 2707 Kingston St
- 11097 E 26th Ave
- 11406 E 27th Ave
- 11018 E 27th Ave
