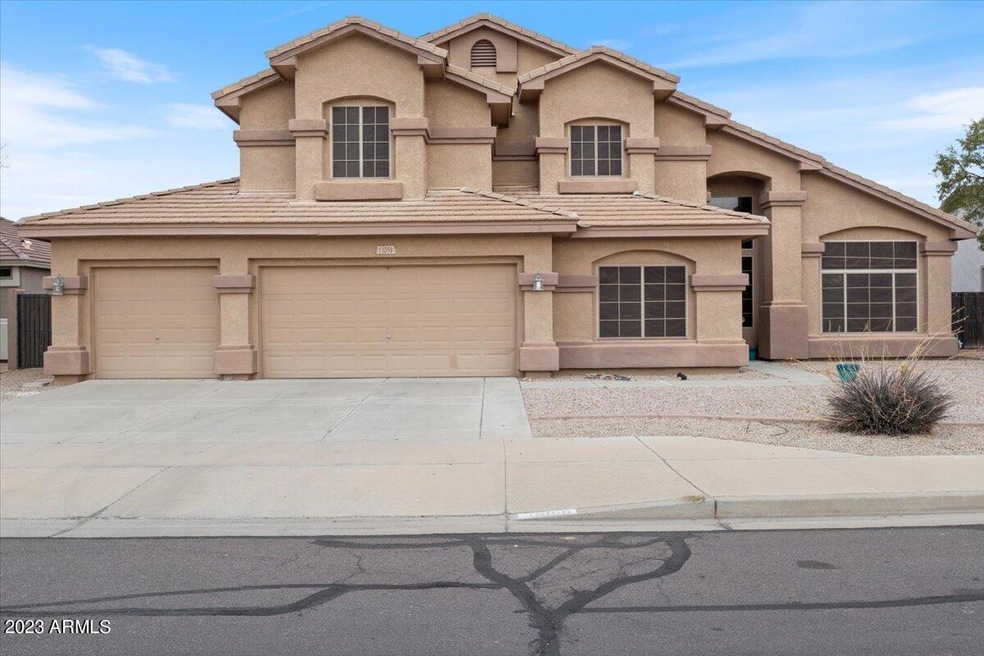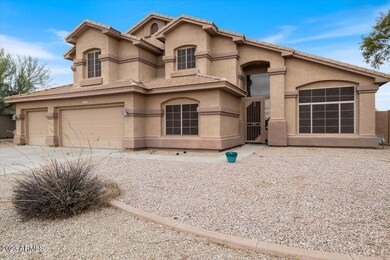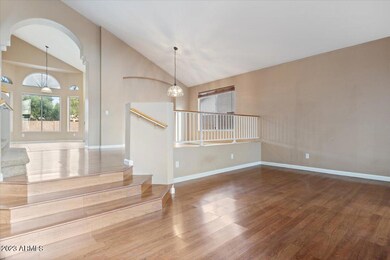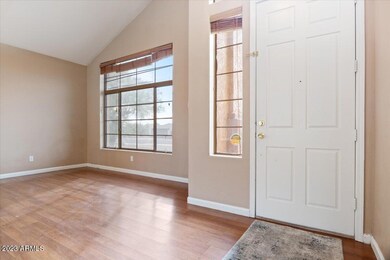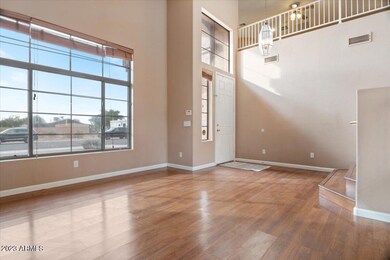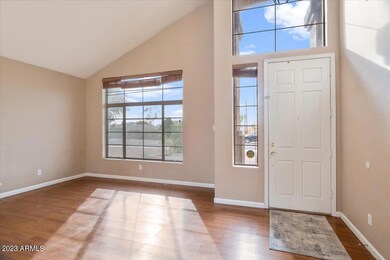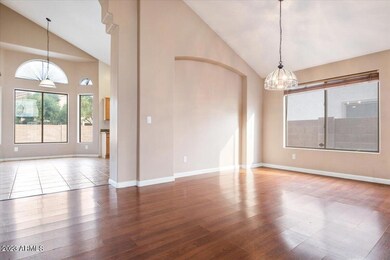
11058 E Cholla Rd Mesa, AZ 85207
Northeast Mesa NeighborhoodHighlights
- Play Pool
- RV Gated
- Mountain View
- Franklin at Brimhall Elementary School Rated A
- Solar Power System
- Vaulted Ceiling
About This Home
As of January 2024Welcome to your dream home! Discover luxury living in this stunning 5 bed, 3 bath gem spanning 3,215 sq ft on a vast 9,126 sq ft lot in Mesa, Arizona. Entertain effortlessly in the formal living and dining spaces, complemented by a bonus loft for versatile use. Enjoy the convenience of the primary bedroom & two other bedrooms upstairs & two bedrooms downstairs. Dive into relaxation with your private play pool, basking in Arizona's sunshine. Benefit from the cost-saving advantages of PAID-OFF SOLAR PANELS, & relish the flexible options of having a backyard accessible RV gate. Ample storage throughout ensures an organized and clutter-free lifestyle. A perfect blend of style, comfort, & functionality. Don't miss the chance to call this captivating property with Mountain Views your Home!
Last Agent to Sell the Property
Realty ONE Group License #SA507071000 Listed on: 12/20/2023

Co-Listed By
Melissa Carpenter
Realty ONE Group License #SA544667000
Home Details
Home Type
- Single Family
Est. Annual Taxes
- $2,572
Year Built
- Built in 2000
Lot Details
- 9,126 Sq Ft Lot
- Desert faces the front of the property
- Block Wall Fence
- Front and Back Yard Sprinklers
HOA Fees
- $56 Monthly HOA Fees
Parking
- 2 Open Parking Spaces
- 3 Car Garage
- RV Gated
Home Design
- Wood Frame Construction
- Tile Roof
- Stucco
Interior Spaces
- 3,215 Sq Ft Home
- 2-Story Property
- Vaulted Ceiling
- Ceiling Fan
- Mountain Views
- Washer and Dryer Hookup
Kitchen
- Eat-In Kitchen
- Breakfast Bar
- Electric Cooktop
- Built-In Microwave
- Kitchen Island
- Granite Countertops
Flooring
- Carpet
- Tile
Bedrooms and Bathrooms
- 5 Bedrooms
- Primary Bathroom is a Full Bathroom
- 3 Bathrooms
- Dual Vanity Sinks in Primary Bathroom
- Bathtub With Separate Shower Stall
Eco-Friendly Details
- Solar Power System
Outdoor Features
- Play Pool
- Covered patio or porch
Schools
- Sousa Elementary School
- Smith Junior High School
- Skyline High School
Utilities
- Central Air
- Heating unit installed on the ceiling
- Heating System Uses Natural Gas
- High Speed Internet
- Cable TV Available
Community Details
- Association fees include ground maintenance
- City Property Mgmt Association, Phone Number (602) 437-4777
- Built by Brown Family
- Adobe Estates Subdivision, Hacienda Floorplan
Listing and Financial Details
- Tax Lot 122
- Assessor Parcel Number 220-09-253
Ownership History
Purchase Details
Home Financials for this Owner
Home Financials are based on the most recent Mortgage that was taken out on this home.Purchase Details
Purchase Details
Home Financials for this Owner
Home Financials are based on the most recent Mortgage that was taken out on this home.Purchase Details
Home Financials for this Owner
Home Financials are based on the most recent Mortgage that was taken out on this home.Purchase Details
Purchase Details
Similar Homes in Mesa, AZ
Home Values in the Area
Average Home Value in this Area
Purchase History
| Date | Type | Sale Price | Title Company |
|---|---|---|---|
| Warranty Deed | $517,000 | Magnus Title Agency | |
| Interfamily Deed Transfer | -- | None Available | |
| Warranty Deed | $279,900 | Security Title Agency | |
| Trustee Deed | $206,000 | None Available | |
| Interfamily Deed Transfer | -- | First American Title Ins Co | |
| Special Warranty Deed | $206,000 | First American Title Ins Co |
Mortgage History
| Date | Status | Loan Amount | Loan Type |
|---|---|---|---|
| Previous Owner | $285,917 | VA | |
| Previous Owner | $162,000 | Unknown | |
| Previous Owner | $50,000 | Credit Line Revolving | |
| Previous Owner | $280,000 | Stand Alone Refi Refinance Of Original Loan | |
| Previous Owner | $25,000 | Credit Line Revolving | |
| Previous Owner | $15,000 | Credit Line Revolving |
Property History
| Date | Event | Price | Change | Sq Ft Price |
|---|---|---|---|---|
| 01/05/2024 01/05/24 | Sold | $517,000 | -2.5% | $161 / Sq Ft |
| 12/21/2023 12/21/23 | For Sale | $530,000 | +89.4% | $165 / Sq Ft |
| 09/07/2012 09/07/12 | Sold | $279,900 | -- | $87 / Sq Ft |
| 07/21/2012 07/21/12 | Pending | -- | -- | -- |
Tax History Compared to Growth
Tax History
| Year | Tax Paid | Tax Assessment Tax Assessment Total Assessment is a certain percentage of the fair market value that is determined by local assessors to be the total taxable value of land and additions on the property. | Land | Improvement |
|---|---|---|---|---|
| 2025 | $3,000 | $30,290 | -- | -- |
| 2024 | $2,572 | $28,848 | -- | -- |
| 2023 | $2,572 | $49,670 | $9,930 | $39,740 |
| 2022 | $2,517 | $35,420 | $7,080 | $28,340 |
| 2021 | $2,581 | $33,050 | $6,610 | $26,440 |
| 2020 | $2,547 | $32,380 | $6,470 | $25,910 |
| 2019 | $2,619 | $29,680 | $5,930 | $23,750 |
| 2018 | $2,652 | $28,950 | $5,790 | $23,160 |
| 2017 | $2,894 | $27,220 | $5,440 | $21,780 |
| 2016 | $2,392 | $28,660 | $5,730 | $22,930 |
| 2015 | $2,422 | $26,320 | $5,260 | $21,060 |
Agents Affiliated with this Home
-
Darwin Wall

Seller's Agent in 2024
Darwin Wall
Realty ONE Group
(602) 625-2075
1 in this area
359 Total Sales
-
M
Seller Co-Listing Agent in 2024
Melissa Carpenter
Realty One Group
-
Sheri Gudis

Buyer's Agent in 2024
Sheri Gudis
Denholm Premier Real Estate
(480) 431-3335
1 in this area
25 Total Sales
-
P
Seller's Agent in 2012
Phillip Barr
DeLex Realty
Map
Source: Arizona Regional Multiple Listing Service (ARMLS)
MLS Number: 6642425
APN: 220-09-253
- 11025 E Cholla Rd
- 10924 E Cholla Rd
- 10916 E Cholla Rd
- 450 N 110th St
- 10865 E Decatur Cir
- 11101 E University Dr Unit 125
- 11101 E University Dr Unit 251
- 11101 E University Dr Unit 171
- 11265 E Contessa St
- 833 N 110th St
- 11338 E Contessa St
- 612 N Signal Butte Rd
- 11352 E Dartmouth St
- 315 N Keith St
- 11312 E Enrose St
- 221 N Mountain Rd
- 11419 E Ellis St
- 10849 E Elmwood
- 11425 E University Dr Unit 69
- 11425 E University Dr Unit 115
