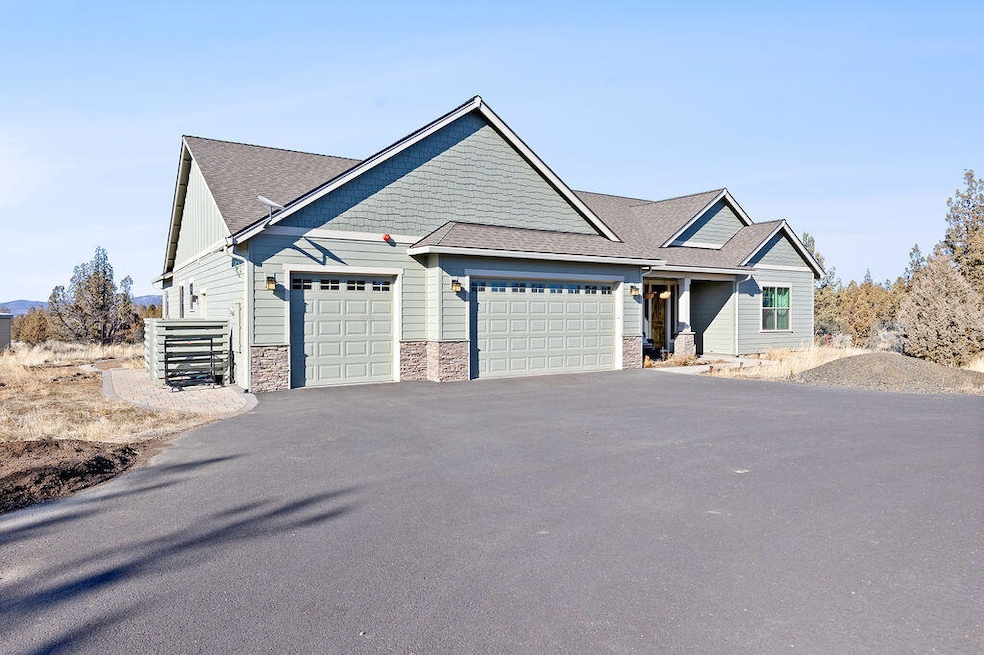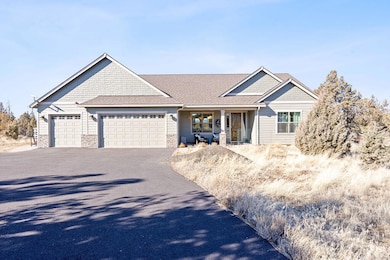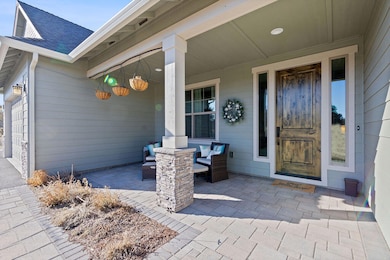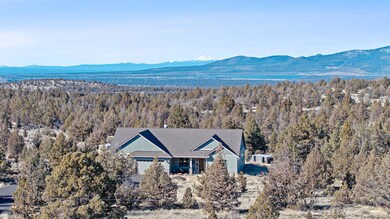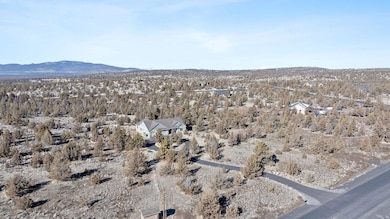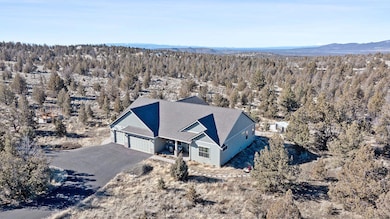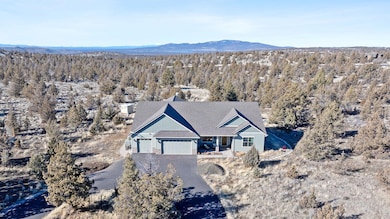11058 SE Galveston Loop Prineville, OR 97754
Juniper Canyon NeighborhoodEstimated payment $4,673/month
Highlights
- Spa
- Gated Community
- Open Floorplan
- Sauna
- 4.99 Acre Lot
- Craftsman Architecture
About This Home
Tucked inside the gated Longhorn Ridge Estates, this custom-built 2022 home offers 4 bedrooms,Separate office, two living spaces, 2,830 sqft, and 5 acres of privacy. The single-level design includes a private main suite, office, and separate guest wing. European oak floors, expansive triple paned windows, and stunning views of Mt. Bachelor add elegance. The spacious kitchen boasts statement pendant lighting, solid surface counters, and high-end KitchenAid and GE appliances. Relax in your Whirlpool swim spa, infrared sauna, or hot tub. Heated bathroom floors and an electric stone fireplace enhance luxury comfort. Enjoy an enclosed vegetable garden, extended paver patio, and an observatory to view the stars. Plus, a triple garage provides plenty of space for vehicles and wired for EV hookups. House is also wired for Solar! Best of all, you're just 15 minutes from town. Ready to see it? Let's chat!
Listing Agent
Keller Williams Realty Central Oregon License #201217784 Listed on: 03/05/2025

Home Details
Home Type
- Single Family
Est. Annual Taxes
- $4,775
Year Built
- Built in 2022
Lot Details
- 4.99 Acre Lot
- Drip System Landscaping
- Garden
- Property is zoned Rrm5; Recreational Reside, Rrm5; Recreational Reside
HOA Fees
- $55 Monthly HOA Fees
Parking
- 3 Car Attached Garage
Home Design
- Craftsman Architecture
- Stem Wall Foundation
- Frame Construction
- Composition Roof
Interior Spaces
- 2,830 Sq Ft Home
- 1-Story Property
- Open Floorplan
- Built-In Features
- Vaulted Ceiling
- Ceiling Fan
- Pendant Lighting
- Electric Fireplace
- Triple Pane Windows
- Great Room with Fireplace
- Home Office
- Sauna
- Mountain Views
- Dryer
Kitchen
- Breakfast Bar
- Oven
- Range with Range Hood
- Microwave
- Dishwasher
- Wine Refrigerator
- Kitchen Island
- Granite Countertops
- Disposal
Flooring
- Wood
- Carpet
- Tile
Bedrooms and Bathrooms
- 4 Bedrooms
- Linen Closet
- Walk-In Closet
- Double Vanity
- Dual Flush Toilets
- Bathtub with Shower
Home Security
- Carbon Monoxide Detectors
- Fire and Smoke Detector
- Fire Sprinkler System
Schools
- Crooked River Elementary School
- Crook County Middle School
- Crook County High School
Utilities
- Whole House Fan
- Forced Air Heating and Cooling System
- Shared Well
- Water Heater
- Septic Tank
- Leach Field
Additional Features
- Sprinklers on Timer
- Spa
Listing and Financial Details
- Tax Lot 77
- Assessor Parcel Number 18289
Community Details
Overview
- Longhorn Ridge Subdivision
- The community has rules related to covenants, conditions, and restrictions
- Property is near a preserve or public land
Security
- Gated Community
Map
Home Values in the Area
Average Home Value in this Area
Tax History
| Year | Tax Paid | Tax Assessment Tax Assessment Total Assessment is a certain percentage of the fair market value that is determined by local assessors to be the total taxable value of land and additions on the property. | Land | Improvement |
|---|---|---|---|---|
| 2025 | $4,892 | $402,700 | -- | -- |
| 2024 | $4,775 | $390,980 | -- | -- |
| 2023 | $4,611 | $379,600 | $0 | $0 |
| 2022 | $3,199 | $263,950 | $0 | $0 |
| 2021 | $863 | $72,050 | $0 | $0 |
| 2020 | $771 | $64,220 | $0 | $0 |
| 2019 | $677 | $52,740 | $0 | $0 |
| 2018 | $631 | $52,740 | $0 | $0 |
| 2017 | $641 | $52,740 | $0 | $0 |
| 2016 | $567 | $47,530 | $0 | $0 |
| 2015 | $558 | $47,530 | $0 | $0 |
| 2013 | -- | $30,810 | $0 | $0 |
Property History
| Date | Event | Price | List to Sale | Price per Sq Ft |
|---|---|---|---|---|
| 08/03/2025 08/03/25 | Price Changed | $799,000 | -5.9% | $282 / Sq Ft |
| 05/13/2025 05/13/25 | Price Changed | $849,000 | -3.0% | $300 / Sq Ft |
| 03/05/2025 03/05/25 | For Sale | $875,000 | -- | $309 / Sq Ft |
Purchase History
| Date | Type | Sale Price | Title Company |
|---|---|---|---|
| Warranty Deed | $68,000 | Western Title & Escrow | |
| Warranty Deed | $110,000 | Western Title & Escrow Co | |
| Warranty Deed | $169,900 | Amerititle |
Source: Oregon Datashare
MLS Number: 220196845
APN: 018289
- Lot 84 SE Galveston Loop
- Lot 85 SE Galveston Loop
- Lot 106 SE Galveston Loop
- Lot 108 SE Galveston Loop
- Lot 100 SE Galveston Loop
- Lot 86 SE Galveston Loop
- Lot 63 SE Galveston Loop
- Lot 87 SE Galveston Loop
- Lot 107 SE Galveston Loop
- Lot 74 SE Galveston Loop
- Lot 64 SE Galveston Loop
- Lot 138 SE Laredo Rd
- Lot 153 SE Laredo Rd
- Lot 141 SE Laredo Rd
- Lot 139 SE Laredo Rd
- Lot 151 SE Laredo Rd
- Lot 152 SE Laredo Rd
- Lot 149 SE Laredo Rd
- 2330 SE Texas Cir
- 0 SE Hondo Ct Unit Lot 98 201510614
- 940 NW 2nd St
- 933 NW Cains Rd
- 935 NW Cains Rd
- 2252 NE Colleen Rd
- 4455 NE Vaughn Ave Unit The Prancing Peacock
- 4455 NE Vaughn Ave Unit The Prancing Peacock
- 748 NE Oak Place Unit 748 NE Oak Place, Redmond, OR 97756
- 748 NE Oak Place
- 787 NW Canal Blvd
- 1329 SW Pumice Ave
- 1950 SW Umatilla Ave
- 3025 NW 7th St
- 532 SW Rimrock Way
- 418 NW 17th St Unit 3
- 3759 SW Badger Ave
- 3750 SW Badger Ave
- 4633 SW 37th St
- 2960 NW Northwest Way
- 4399 SW Coyote Ave
- 1485 Murrelet Dr Unit Bonus Room Apartment
