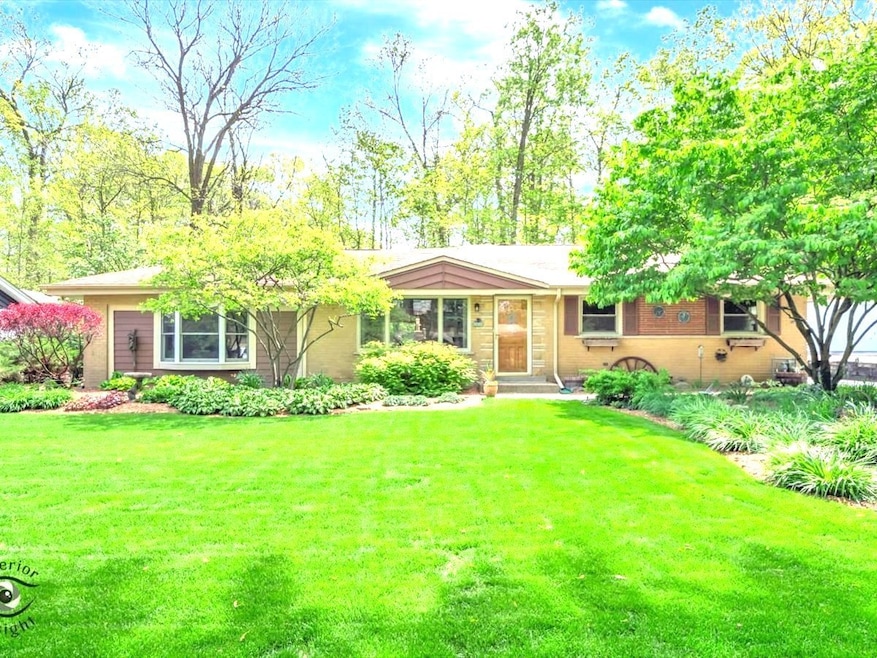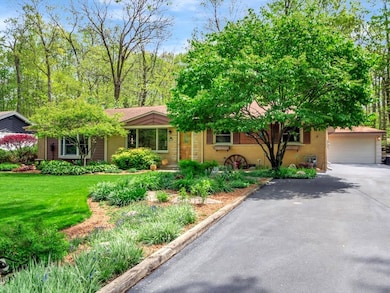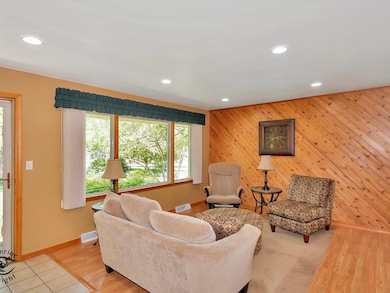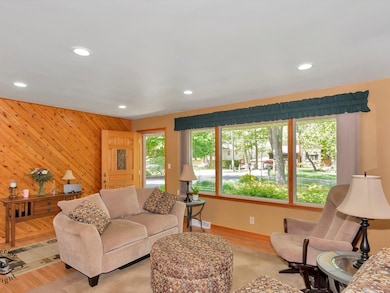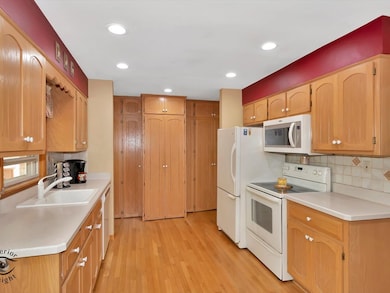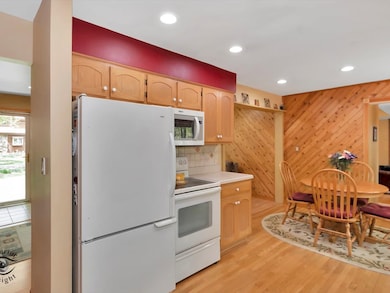
11059 Elmwood Ct Mokena, IL 60448
North Frankfort NeighborhoodEstimated payment $2,386/month
Highlights
- Mature Trees
- Deck
- Ranch Style House
- Mokena Elementary School Rated 10
- Wood Burning Stove
- Wood Flooring
About This Home
Located on a private cul-de-sac, discover this nature paradise with a dream backyard that belongs in the garden walk. Beautiful Sprawling Ranch style home boasting pride of ownership lovingly cared for and meticulously maintained. Enjoy morning coffee & evening entreating on the expansive backyard deck. 3 Bedrooms, 2 baths, large eat in kitchen with custom cabinetry and unique matching laundry closet. Solid 5-panel doors throughout. The cozy family room is complete with a wood burning stove, new skylight and French style doors leading to the back yard. Too many amenities to list, agents please share the attached list of details with your buyer. Nothing to do but move in.
Home Details
Home Type
- Single Family
Est. Annual Taxes
- $4,226
Year Built
- Built in 1968
Lot Details
- 10,019 Sq Ft Lot
- Lot Dimensions are 90 x 100
- Paved or Partially Paved Lot
- Mature Trees
- Garden
Parking
- 2 Car Garage
- Driveway
- Parking Included in Price
Home Design
- Ranch Style House
- Brick Exterior Construction
- Asphalt Roof
- Concrete Perimeter Foundation
Interior Spaces
- 1,500 Sq Ft Home
- Skylights
- Wood Burning Stove
- Window Treatments
- Window Screens
- Six Panel Doors
- Family Room with Fireplace
- Living Room
- Dining Room
- Pull Down Stairs to Attic
- Storm Doors
Kitchen
- Range
- Microwave
- Dishwasher
Flooring
- Wood
- Carpet
Bedrooms and Bathrooms
- 3 Bedrooms
- 3 Potential Bedrooms
- Bathroom on Main Level
- 2 Full Bathrooms
Laundry
- Laundry Room
- Dryer
- Washer
Outdoor Features
- Deck
- Patio
Utilities
- Central Air
- Heating System Uses Natural Gas
- 100 Amp Service
- Well
- Septic Tank
Community Details
- Ranch
Listing and Financial Details
- Senior Tax Exemptions
- Homeowner Tax Exemptions
Map
Home Values in the Area
Average Home Value in this Area
Tax History
| Year | Tax Paid | Tax Assessment Tax Assessment Total Assessment is a certain percentage of the fair market value that is determined by local assessors to be the total taxable value of land and additions on the property. | Land | Improvement |
|---|---|---|---|---|
| 2023 | $3,954 | $84,014 | $10,746 | $73,268 |
| 2022 | $4,629 | $76,523 | $9,788 | $66,735 |
| 2021 | $5,232 | $71,590 | $9,157 | $62,433 |
| 2020 | $5,118 | $69,572 | $8,899 | $60,673 |
| 2019 | $4,952 | $67,710 | $8,661 | $59,049 |
| 2018 | $4,781 | $65,763 | $8,412 | $57,351 |
| 2017 | $4,689 | $64,228 | $8,216 | $56,012 |
| 2016 | $4,552 | $62,026 | $7,934 | $54,092 |
| 2015 | $4,328 | $59,842 | $7,655 | $52,187 |
| 2014 | $4,328 | $59,426 | $7,602 | $51,824 |
| 2013 | $4,328 | $60,197 | $7,701 | $52,496 |
Property History
| Date | Event | Price | Change | Sq Ft Price |
|---|---|---|---|---|
| 05/12/2025 05/12/25 | For Sale | $365,000 | -- | $243 / Sq Ft |
Purchase History
| Date | Type | Sale Price | Title Company |
|---|---|---|---|
| Warranty Deed | $125,000 | Chicago Title Insurance Co |
Mortgage History
| Date | Status | Loan Amount | Loan Type |
|---|---|---|---|
| Open | $50,000 | Commercial | |
| Closed | $50,000 | Credit Line Revolving | |
| Closed | $146,000 | Unknown | |
| Closed | $37,800 | Credit Line Revolving | |
| Closed | $16,200 | Credit Line Revolving | |
| Closed | $10,610 | Credit Line Revolving | |
| Previous Owner | $118,550 | Purchase Money Mortgage |
Similar Homes in Mokena, IL
Source: Midwest Real Estate Data (MRED)
MLS Number: 12361751
APN: 09-17-304-009
- 11059 Elmwood Ct
- 11040 W Cleveland Rd
- 832 Ironwood Dr
- 717 Stonebridge Rd
- 20040 S Kohlwood Dr
- 21431 Settlers Pond Dr
- 21195 Sage Brush Ln
- 21170 Sage Brush Ln
- 520 Hackberry Rd
- 10508 W La Porte Rd
- Vacant-Wolf Rd & McG Mcgovney St
- 19550 Wolf Rd
- 19803 S Schoolhouse Rd
- 735 Vermont Rd W
- 11325 1st St
- 11323 1st St
- 20027 Oakwood Dr
- 00 S Owens Rd
- 210 E Circle Dr
- 647 Johnson Ave
