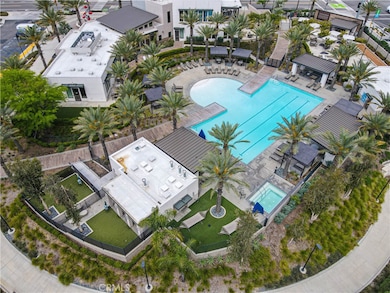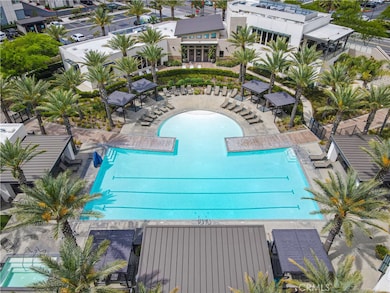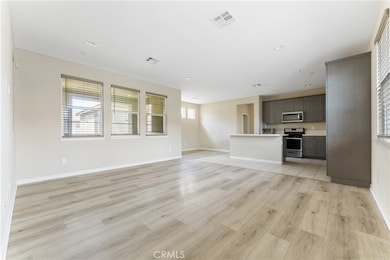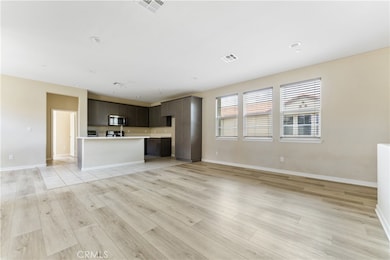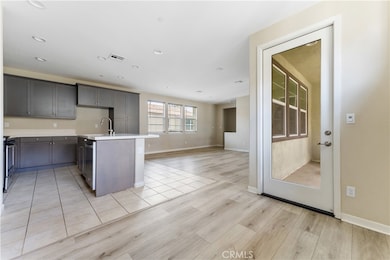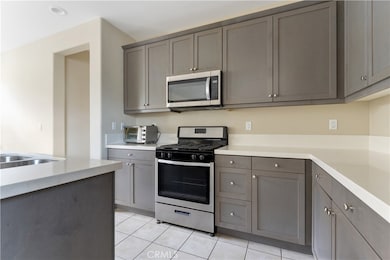11059 Prism Dr Rancho Cucamonga, CA 91730
Rochester NeighborhoodHighlights
- Property is near a park
- Community Pool
- Living Room
- Neighborhood Views
- 2 Car Attached Garage
- Laundry Room
About This Home
Welcome home to 11059 Prism located in the Homecoming at the Resort community, featuring 3 bedrooms & 3 bathrooms. In the upscale 41-acre residential community, experience true resort living at our 14,554 sq. ft. clubhouse, The Club, offering an array of perks to relax, have fun and enjoy your best life. Experience true relaxation at our heated beach entry pool while hanging out in your very own cabana. The Fit and Yoga Studio features a TRX system and CrossFit-type workout areas for both strength and cardio workouts! So many outdoor activities to enjoy at the Sports Zone and Zen Play Zone, including basketball, pickleball, snookball, ping pong, Connect 4, cornhole, and more! Work from home at The Chat, a co-working space with reservable private meeting rooms. At The Arena and The Hangout, host a game night in our screening room. The Deck, our outdoor rooftop amenity, provides amazing views with a cozy fireplace. Our four-legged family members can play all day at Wags Park then clean up at the spa. Have a night out at the Outdoor Social Garden with barbecues and an outdoor amphitheater. Discover your neighborhood with borrow and rent a bike available. GigaBit Community – offering super-fast connectivity. Enjoy retail and dining at Victoria Gardens and Ontario Mills. Onsite Lifestyle Director creating VIP resident events throughout the year. Commuting is a breeze with Metrolink, the 10, 210, and 15 freeways and Ontario International Airport nearby.
Last Listed By
JC Pacific Corp Brokerage Phone: 626-885-5889 License #01969949 Listed on: 05/20/2025

Condo Details
Home Type
- Condominium
Est. Annual Taxes
- $6,802
Year Built
- Built in 2021
Parking
- 2 Car Attached Garage
Interior Spaces
- 1,457 Sq Ft Home
- 2-Story Property
- Furniture Can Be Negotiated
- Entryway
- Living Room
- Neighborhood Views
Bedrooms and Bathrooms
- 3 Bedrooms
- All Upper Level Bedrooms
Laundry
- Laundry Room
- Gas And Electric Dryer Hookup
Additional Features
- Exterior Lighting
- Two or More Common Walls
- Property is near a park
- Central Heating and Cooling System
Listing and Financial Details
- Security Deposit $3,200
- 12-Month Minimum Lease Term
- Available 5/20/25
- Tax Lot 3
- Tax Tract Number 20147
- Assessor Parcel Number 0210703170000
Community Details
Overview
- Property has a Home Owners Association
- 135 Units
Recreation
- Community Pool
Pet Policy
- Pet Deposit $250
- Dogs Allowed
Map
Source: California Regional Multiple Listing Service (CRMLS)
MLS Number: OC25112865
APN: 0210-703-17
- 11061 Renewal Dr
- 11013 Skyglow Dr
- 11012 Serenity Dr
- 11006 Getaway Dr
- 11071 Flourish Dr
- 11035 Serene Dr
- 11032 Momentum Dr
- 9611 Nova Place
- 9630 Nova Place
- 9363 Solaire Place
- 9360 Calm Water Place
- 4085 E Liliana Paseo Unit 69
- 980 N Tangent Privado Unit 201
- 980 N Tangent Privado Unit 101
- 4149 E Circle Paseo Unit 203
- 980 N Tangent Privado Unit 301
- 4127 E Circle Paseo Unit 303
- 4100 E Circle Paseo Unit 303
- 4100 E Circle Paseo Unit 305
- 4149 E Circle Paseo Unit 303

