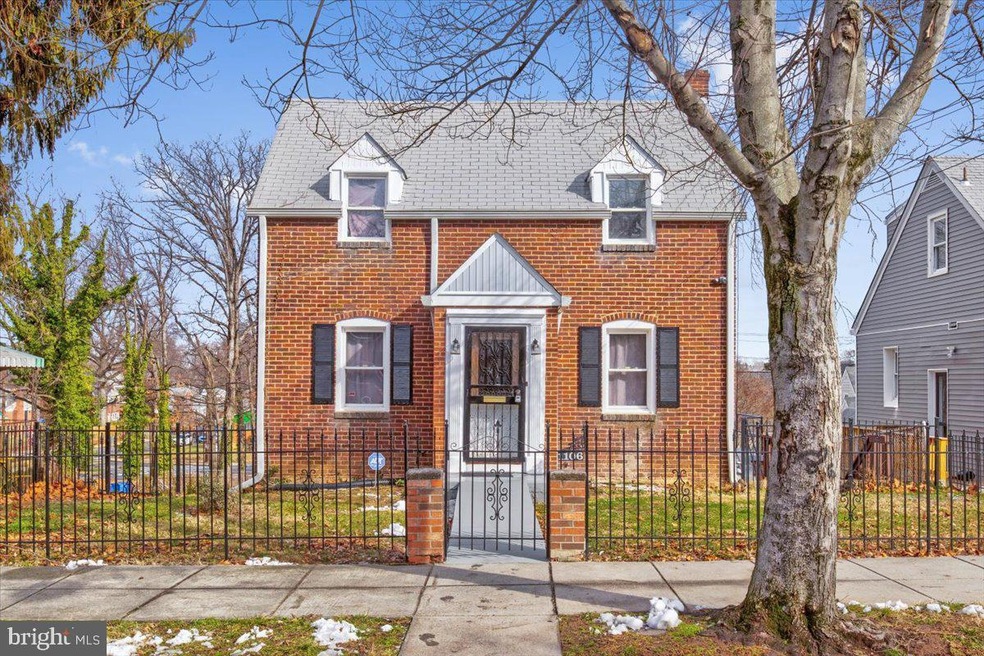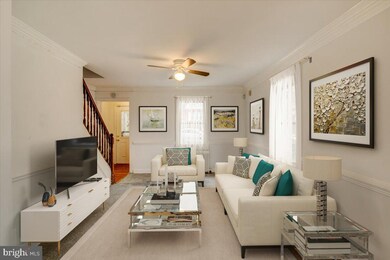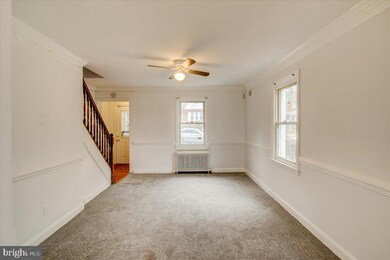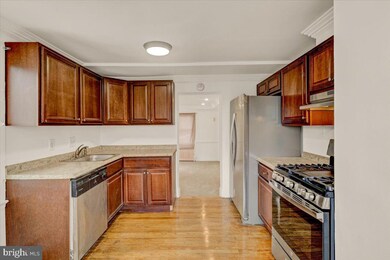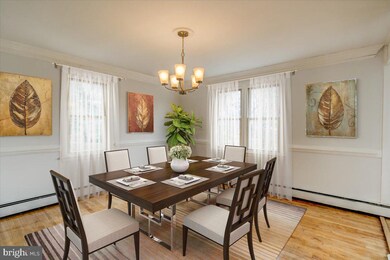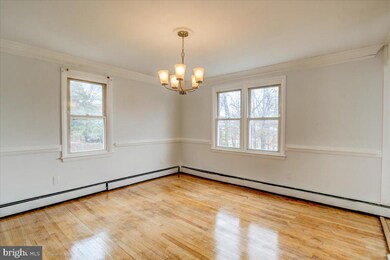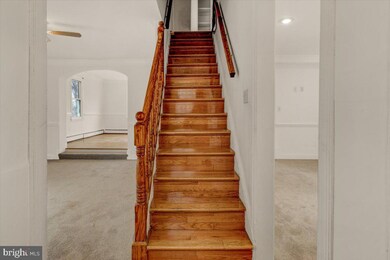
1106 45th Place SE Washington, DC 20019
Benning Ridge NeighborhoodHighlights
- Cape Cod Architecture
- No HOA
- Roll-in Shower
- Space For Rooms
- Level Entry For Accessibility
- Hot Water Heating System
About This Home
As of May 2022Welcome to 1106 45th Pl! This cozy cape cod sits on a quiet street in the highly desirable Fort Dupont Park. This beautiful 3-level, 3-bedroom, 3 bathroom brick single family home features tons of space for living and entertaining. The main floor has an open living room that leads to the huge formal dining room, eat-in kitchen that comes equipped with new stainless steel appliances & updated cabinets, and a bonus room with recessed lighting rendering perfectly for a playroom, sitting room, or reading room. Upstairs are 3 spacious sun filled bedrooms and two full bathrooms. Downstairs is a fully finished sun-lit basement with a private entrance offering additional recreation or living space for a game room, theatre, studio apartment, home gym, office, or storage. Included in the basement is a huge walk-in shower and laundry room. In the backyard you will find an abundance of yard space and paved off-street parking.
The bus runs just a few feet away from the property and the closest metro station is less than a mile away. Go for a run or hike on the trails at Fort Dupont Park or go for a swim, play basketball, or tennis at the Ridge Road or Fort Davis Recreation Centers. Property could use a little tlc but is a great buy with tons of equity!
Last Agent to Sell the Property
Keller Williams Capital Properties Listed on: 02/04/2022

Home Details
Home Type
- Single Family
Est. Annual Taxes
- $1,825
Year Built
- Built in 1938
Lot Details
- 4,950 Sq Ft Lot
Home Design
- Cape Cod Architecture
- Brick Exterior Construction
- Brick Foundation
Interior Spaces
- Property has 3 Levels
Bedrooms and Bathrooms
- 3 Bedrooms
Finished Basement
- Partial Basement
- Rear and Side Basement Entry
- Space For Rooms
- Basement Windows
Parking
- Driveway
- On-Street Parking
Accessible Home Design
- Roll-in Shower
- Grab Bars
- Level Entry For Accessibility
- Ramp on the main level
Utilities
- Cooling System Utilizes Natural Gas
- Hot Water Heating System
- Electric Water Heater
Community Details
- No Home Owners Association
- Fort Dupont Park Subdivision
Listing and Financial Details
- Tax Lot 206
- Assessor Parcel Number 5361//0206
Ownership History
Purchase Details
Home Financials for this Owner
Home Financials are based on the most recent Mortgage that was taken out on this home.Purchase Details
Home Financials for this Owner
Home Financials are based on the most recent Mortgage that was taken out on this home.Similar Homes in the area
Home Values in the Area
Average Home Value in this Area
Purchase History
| Date | Type | Sale Price | Title Company |
|---|---|---|---|
| Deed | $520,000 | None Listed On Document | |
| Deed | $145,000 | -- |
Mortgage History
| Date | Status | Loan Amount | Loan Type |
|---|---|---|---|
| Open | $416,000 | New Conventional | |
| Previous Owner | $227,000 | New Conventional | |
| Previous Owner | $217,000 | Adjustable Rate Mortgage/ARM | |
| Previous Owner | $147,900 | No Value Available |
Property History
| Date | Event | Price | Change | Sq Ft Price |
|---|---|---|---|---|
| 12/02/2024 12/02/24 | Rented | $3,000 | +13.2% | -- |
| 10/17/2024 10/17/24 | Price Changed | $2,650 | -11.7% | $1 / Sq Ft |
| 09/02/2024 09/02/24 | For Rent | $3,000 | 0.0% | -- |
| 05/13/2022 05/13/22 | Sold | $520,000 | 0.0% | $275 / Sq Ft |
| 04/15/2022 04/15/22 | For Sale | $520,000 | 0.0% | $275 / Sq Ft |
| 04/14/2022 04/14/22 | Off Market | $520,000 | -- | -- |
| 03/29/2022 03/29/22 | Price Changed | $520,000 | -2.8% | $275 / Sq Ft |
| 03/04/2022 03/04/22 | Price Changed | $535,000 | -2.7% | $282 / Sq Ft |
| 02/22/2022 02/22/22 | For Sale | $550,000 | +5.8% | $290 / Sq Ft |
| 02/05/2022 02/05/22 | Off Market | $520,000 | -- | -- |
| 02/04/2022 02/04/22 | For Sale | $550,000 | -- | $290 / Sq Ft |
Tax History Compared to Growth
Tax History
| Year | Tax Paid | Tax Assessment Tax Assessment Total Assessment is a certain percentage of the fair market value that is determined by local assessors to be the total taxable value of land and additions on the property. | Land | Improvement |
|---|---|---|---|---|
| 2024 | $4,061 | $477,730 | $154,890 | $322,840 |
| 2023 | $2,914 | $342,810 | $150,330 | $192,480 |
| 2022 | $1,988 | $315,350 | $146,520 | $168,830 |
| 2021 | $1,826 | $299,640 | $144,340 | $155,300 |
| 2020 | $1,665 | $292,190 | $139,000 | $153,190 |
| 2019 | $1,520 | $277,940 | $138,010 | $139,930 |
| 2018 | $1,393 | $257,870 | $0 | $0 |
| 2017 | $1,274 | $239,770 | $0 | $0 |
| 2016 | $1,164 | $209,870 | $0 | $0 |
| 2015 | $1,060 | $196,860 | $0 | $0 |
| 2014 | $974 | $184,780 | $0 | $0 |
Agents Affiliated with this Home
-
Eze Okwodu

Seller's Agent in 2024
Eze Okwodu
Samson Properties
(301) 559-2872
258 Total Sales
-
Kenya Hunter
K
Seller Co-Listing Agent in 2024
Kenya Hunter
Samson Properties
(202) 858-9235
97 Total Sales
-
Sharron Owens

Buyer's Agent in 2024
Sharron Owens
BHHS PenFed (actual)
(240) 504-5394
35 Total Sales
-
Anthony Bryant

Seller's Agent in 2022
Anthony Bryant
Keller Williams Capital Properties
(202) 985-8331
2 in this area
17 Total Sales
-
Adelya Almetova

Seller Co-Listing Agent in 2022
Adelya Almetova
Coldwell Banker (NRT-Southeast-MidAtlantic)
(571) 645-6900
2 in this area
41 Total Sales
-
Besong Besong Agbor
B
Buyer's Agent in 2022
Besong Besong Agbor
BEMAX HOMES
(301) 755-4899
1 in this area
4 Total Sales
Map
Source: Bright MLS
MLS Number: DCDC2032526
APN: 5361-0206
- 1127 45th Place SE
- 1133 46th St SE
- 1135 46th St SE
- 4627 H St SE
- 4457 Alabama Ave SE
- 4614 Hillside Rd SE
- 4329 H St SE
- 1227 44th Place SE
- 1169 46th Place SE
- 847 Hilltop Terrace SE
- 5049 Benning Rd SE
- 5050 Benning Rd SE
- 5019 H St SE
- 4314 H St SE
- 4619 Southern Ave
- 4360 G St SE
- 4243 Hildreth St SE
- 818 51st St SE
- 4400 Bowen Rd SE
- 1205 Abel Ave
