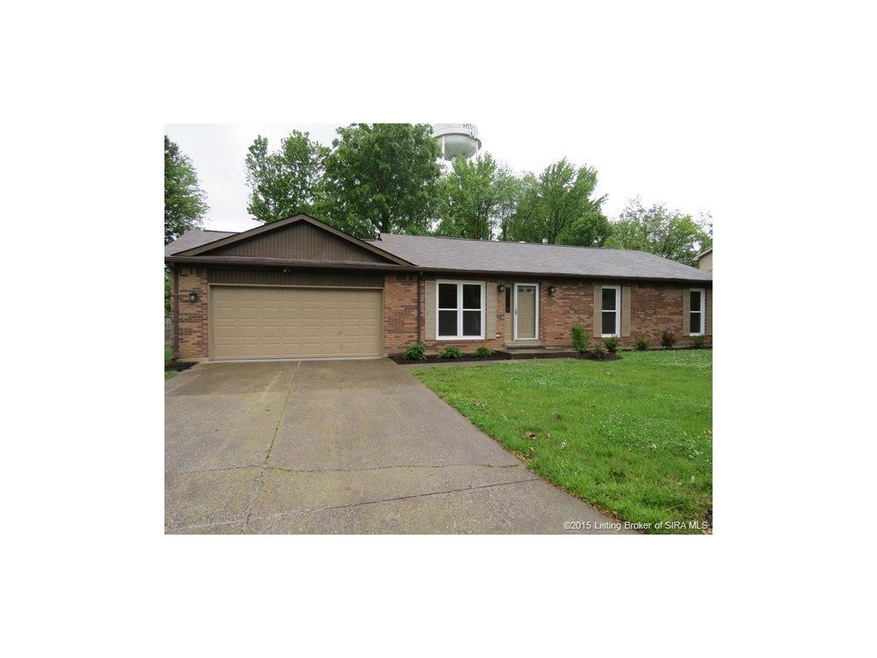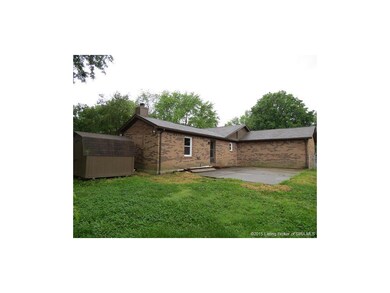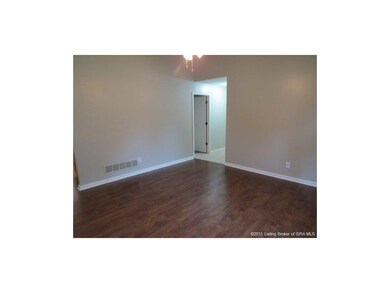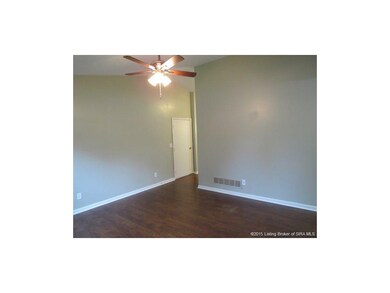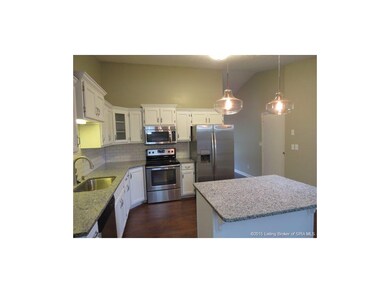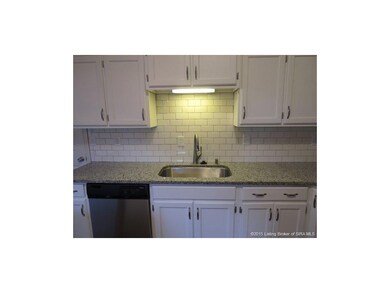
1106 Acorn Ln Jeffersonville, IN 47130
Oak Park NeighborhoodHighlights
- Open Floorplan
- Fenced Yard
- 2 Car Attached Garage
- Cathedral Ceiling
- Thermal Windows
- Eat-In Kitchen
About This Home
As of November 2024Newly remodeled all brick 3BD 2 full BA home with partially finished basement in Oak Park Subdivision. Beautiful updated kitchen with new stainless steel appliances, abundance of cabinets, granite counters, subway tile backsplash, pantry, island, engineered hardwood flooring throughout kitchen, living room, family room. Kitchen opens to huge family room with fireplace. Master BR has walk-in closet, large full BA with ceramic subway tile bath. Interior has high end finishes, light fixtures, ceiling fans, new thermopane windows, flooring, paint, interior doors, throughout. Exterior has fenced yard, large concrete patio, new landscaping. Taxes include Oak Park Conservancy sewer and drainage. Located near East End bridge and Northport Business Center.
Last Agent to Sell the Property
Peg Wright
Semonin REALTORS License #RB14038874 Listed on: 05/17/2016
Last Buyer's Agent
Peg Wright
Semonin REALTORS License #RB14038874 Listed on: 05/17/2016
Home Details
Home Type
- Single Family
Est. Annual Taxes
- $1,873
Year Built
- Built in 1989
Lot Details
- 10,019 Sq Ft Lot
- Lot Dimensions are 90x110
- Fenced Yard
- Landscaped
Parking
- 2 Car Attached Garage
- Front Facing Garage
- Garage Door Opener
Home Design
- Poured Concrete
- Frame Construction
Interior Spaces
- 2,076 Sq Ft Home
- 1-Story Property
- Open Floorplan
- Cathedral Ceiling
- Ceiling Fan
- Thermal Windows
- Window Screens
- Family Room
- Partially Finished Basement
- Sump Pump
Kitchen
- Eat-In Kitchen
- Oven or Range
- Microwave
- Dishwasher
- Kitchen Island
- Disposal
Bedrooms and Bathrooms
- 3 Bedrooms
- Walk-In Closet
- 2 Full Bathrooms
- Ceramic Tile in Bathrooms
Outdoor Features
- Patio
Utilities
- Forced Air Heating and Cooling System
- Natural Gas Water Heater
- Cable TV Available
Listing and Financial Details
- Assessor Parcel Number 102000500236000009
Ownership History
Purchase Details
Home Financials for this Owner
Home Financials are based on the most recent Mortgage that was taken out on this home.Purchase Details
Purchase Details
Home Financials for this Owner
Home Financials are based on the most recent Mortgage that was taken out on this home.Purchase Details
Purchase Details
Similar Homes in Jeffersonville, IN
Home Values in the Area
Average Home Value in this Area
Purchase History
| Date | Type | Sale Price | Title Company |
|---|---|---|---|
| Deed | $290,000 | Momentum Title Agency Llc | |
| Warranty Deed | -- | None Available | |
| Warranty Deed | -- | None Available | |
| Sheriffs Deed | -- | None Available | |
| Deed | $112,000 | -- |
Property History
| Date | Event | Price | Change | Sq Ft Price |
|---|---|---|---|---|
| 11/22/2024 11/22/24 | Sold | $290,000 | -1.7% | $140 / Sq Ft |
| 10/13/2024 10/13/24 | Pending | -- | -- | -- |
| 09/20/2024 09/20/24 | For Sale | $295,000 | 0.0% | $142 / Sq Ft |
| 08/25/2024 08/25/24 | Pending | -- | -- | -- |
| 08/12/2024 08/12/24 | For Sale | $295,000 | 0.0% | $142 / Sq Ft |
| 07/27/2024 07/27/24 | Pending | -- | -- | -- |
| 07/25/2024 07/25/24 | For Sale | $295,000 | +73.6% | $142 / Sq Ft |
| 07/06/2016 07/06/16 | Sold | $169,900 | 0.0% | $82 / Sq Ft |
| 05/27/2016 05/27/16 | Pending | -- | -- | -- |
| 05/17/2016 05/17/16 | For Sale | $169,900 | -- | $82 / Sq Ft |
Tax History Compared to Growth
Tax History
| Year | Tax Paid | Tax Assessment Tax Assessment Total Assessment is a certain percentage of the fair market value that is determined by local assessors to be the total taxable value of land and additions on the property. | Land | Improvement |
|---|---|---|---|---|
| 2024 | $3,349 | $254,000 | $43,100 | $210,900 |
| 2023 | $3,349 | $267,100 | $36,800 | $230,300 |
| 2022 | $2,729 | $265,900 | $36,800 | $229,100 |
| 2021 | $2,216 | $216,200 | $36,800 | $179,400 |
| 2020 | $3,022 | $204,400 | $31,000 | $173,400 |
| 2019 | $2,889 | $193,000 | $25,200 | $167,800 |
| 2018 | $2,685 | $178,600 | $25,200 | $153,400 |
| 2017 | $2,623 | $172,100 | $25,200 | $146,900 |
| 2016 | $1,898 | $121,300 | $25,200 | $96,100 |
| 2014 | $1,936 | $121,600 | $25,200 | $96,400 |
| 2013 | -- | $118,600 | $25,200 | $93,400 |
Agents Affiliated with this Home
-
Kristi Johnson

Seller's Agent in 2024
Kristi Johnson
Keller Williams Realty Consultants
(502) 379-9018
1 in this area
13 Total Sales
-
Gary Lytle

Buyer's Agent in 2024
Gary Lytle
eXp Realty, LLC
(502) 817-1188
1 in this area
64 Total Sales
-

Seller's Agent in 2016
Peg Wright
Semonin Realty
Map
Source: Southern Indiana REALTORS® Association
MLS Number: 201603234
APN: 10-20-00-500-236.000-009
- 21 Wildwood Rd
- 12 Wildwood Rd
- 325 Hawthorne Dr
- 3017 Bales Way
- 3022 Bales Way
- 3020 Bales Way
- 3004 Bales Way
- 3000 Bales Way
- 3019 Bales Way
- 530 Presley Ln
- 2819 Utica Pike
- 3118 Riverview Dr
- 2104 Allison Ln
- 204 Cherokee Dr
- 3064 Wooded Way
- 3615 Blueberry Way
- 551 Park-Land Trail
- 550 Park-Land Trail
- 526 Park-Land Trail
- 557 Park-Land Trail
