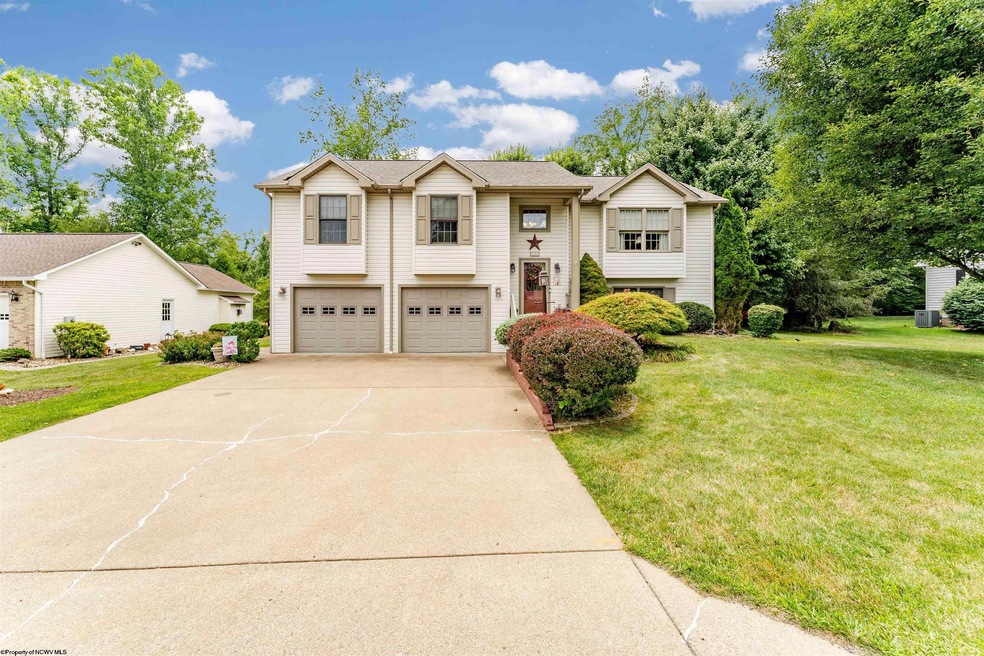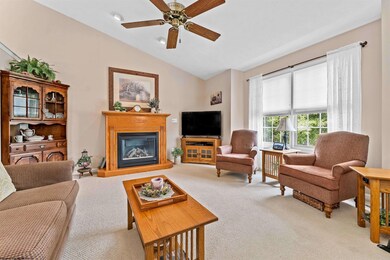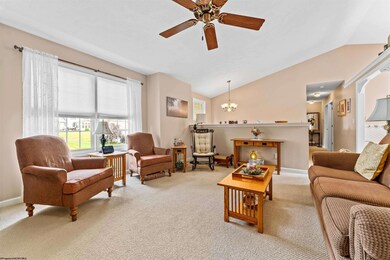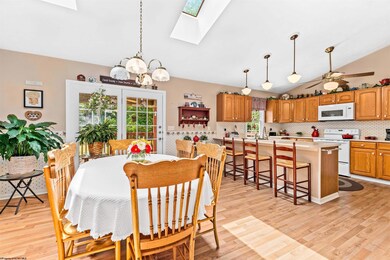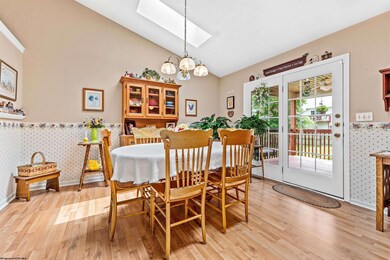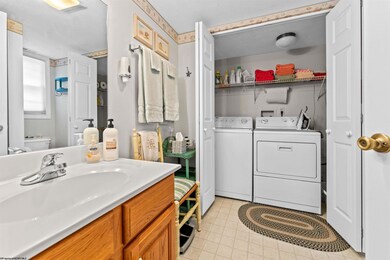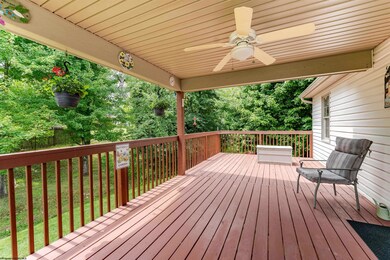
1106 Andrew Dr Morgantown, WV 26508
Estimated Value: $372,824 - $404,000
Highlights
- Cathedral Ceiling
- Main Floor Primary Bedroom
- Skylights
- South Middle School Rated A-
- Neighborhood Views
- Porch
About This Home
As of September 2023Beautifully maintained home located in the desirable Ashton Estates. This home features an open floor plain with high ceilings, flat yard, covered porch covered patio and finished basement. 2 car garage has built-ins and PLENTY of storage! MUST SEE!
Last Agent to Sell the Property
HOWARD HANNA License #WV0010122 Listed on: 07/25/2023

Home Details
Home Type
- Single Family
Est. Annual Taxes
- $1,359
Year Built
- Built in 2001
Lot Details
- 0.25 Acre Lot
- Landscaped
- Level Lot
- Property is zoned Single Family Residential
HOA Fees
- $81 Monthly HOA Fees
Home Design
- Split Level Home
- Concrete Foundation
- Block Foundation
- Frame Construction
- Shingle Roof
- Block Exterior
- Vinyl Siding
Interior Spaces
- 2-Story Property
- Cathedral Ceiling
- Ceiling Fan
- Skylights
- Gas Log Fireplace
- Dining Area
- Neighborhood Views
- Scuttle Attic Hole
Kitchen
- Range
- Microwave
- Dishwasher
- Disposal
Flooring
- Wall to Wall Carpet
- Tile
- Vinyl
Bedrooms and Bathrooms
- 3 Bedrooms
- Primary Bedroom on Main
- Walk-In Closet
- 3 Full Bathrooms
Laundry
- Dryer
- Washer
Partially Finished Basement
- Walk-Out Basement
- Basement Fills Entire Space Under The House
- Interior and Exterior Basement Entry
Home Security
- Home Security System
- Carbon Monoxide Detectors
- Fire and Smoke Detector
Parking
- 2 Car Garage
- Basement Garage
- Garage Door Opener
- Off-Street Parking
Outdoor Features
- Patio
- Outdoor Gas Grill
- Porch
Schools
- Mountainview Elementary School
- South Middle School
- Morgantown High School
Utilities
- Central Heating and Cooling System
- Hot Water Heating System
- 200+ Amp Service
- Electric Water Heater
- Cable TV Available
Listing and Financial Details
- Assessor Parcel Number 16
Community Details
Amenities
- Shops
- Public Transportation
- Community Library
Recreation
- Community Playground
Ownership History
Purchase Details
Home Financials for this Owner
Home Financials are based on the most recent Mortgage that was taken out on this home.Similar Homes in Morgantown, WV
Home Values in the Area
Average Home Value in this Area
Purchase History
| Date | Buyer | Sale Price | Title Company |
|---|---|---|---|
| Leary Bryce | $357,000 | None Listed On Document |
Mortgage History
| Date | Status | Borrower | Loan Amount |
|---|---|---|---|
| Open | Leary Bryce | $345,085 |
Property History
| Date | Event | Price | Change | Sq Ft Price |
|---|---|---|---|---|
| 09/18/2023 09/18/23 | Sold | $357,000 | 0.0% | $164 / Sq Ft |
| 07/25/2023 07/25/23 | For Sale | $357,000 | -- | $164 / Sq Ft |
Tax History Compared to Growth
Tax History
| Year | Tax Paid | Tax Assessment Tax Assessment Total Assessment is a certain percentage of the fair market value that is determined by local assessors to be the total taxable value of land and additions on the property. | Land | Improvement |
|---|---|---|---|---|
| 2024 | $1,579 | $168,180 | $35,700 | $132,480 |
| 2023 | $1,579 | $154,860 | $35,700 | $119,160 |
| 2022 | $1,360 | $152,700 | $35,700 | $117,000 |
| 2021 | $1,367 | $152,700 | $35,700 | $117,000 |
| 2020 | $1,385 | $153,900 | $35,700 | $118,200 |
| 2019 | $1,356 | $150,120 | $35,700 | $114,420 |
| 2018 | $1,360 | $150,120 | $35,700 | $114,420 |
| 2017 | $1,358 | $149,220 | $33,660 | $115,560 |
| 2016 | $1,242 | $137,520 | $30,840 | $106,680 |
| 2015 | $1,162 | $134,940 | $28,260 | $106,680 |
| 2014 | $1,093 | $133,380 | $27,120 | $106,260 |
Agents Affiliated with this Home
-
Anna Marie Stephens

Seller's Agent in 2023
Anna Marie Stephens
HOWARD HANNA
(304) 290-4569
80 Total Sales
-
MORGAN STEPHENS-SIMONETTI
M
Seller Co-Listing Agent in 2023
MORGAN STEPHENS-SIMONETTI
HOWARD HANNA
(304) 692-4569
57 Total Sales
-
VERA SANSALONE
V
Buyer's Agent in 2023
VERA SANSALONE
FLOYD REAL ESTATE INC.
(304) 365-3575
118 Total Sales
Map
Source: North Central West Virginia REIN
MLS Number: 10150188
APN: 05-3A-00160000
- 1106 Andrew Dr
- 903 Ashton Place
- 907 Ashton Place
- 901 Ashton Place
- 909 Ashton Place
- 913 Ashton Place
- 1107 Andrew Dr
- 911 Ashton Place
- 915 Ashton Place
- 1105 Andrew Dr
- 1105 Andrew Dr
- 917 Ashton Place
- 1109 Andrew Dr
- 1110 Andrew Dr
- 1102 Andrew Dr
- 1103 Andrew Dr
- 900 Ashton Place
- 898 Ashton Place
- 902 Ashton Place
- 908 Ashton Place
