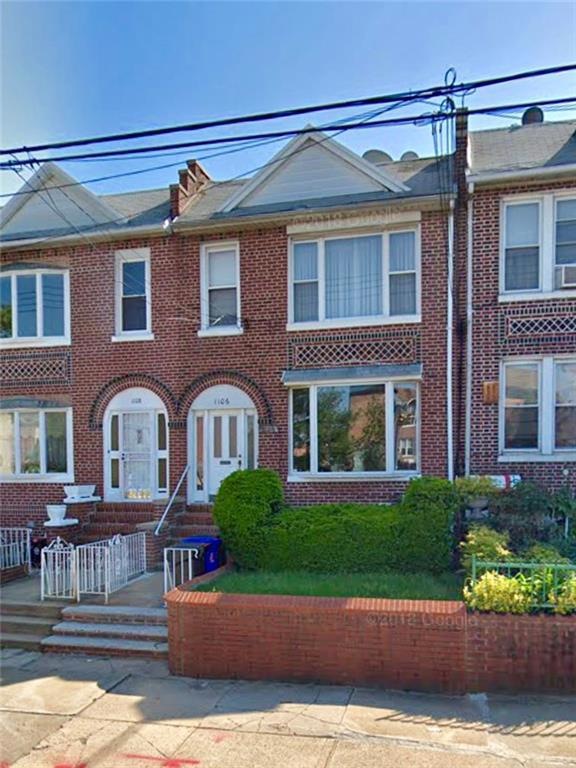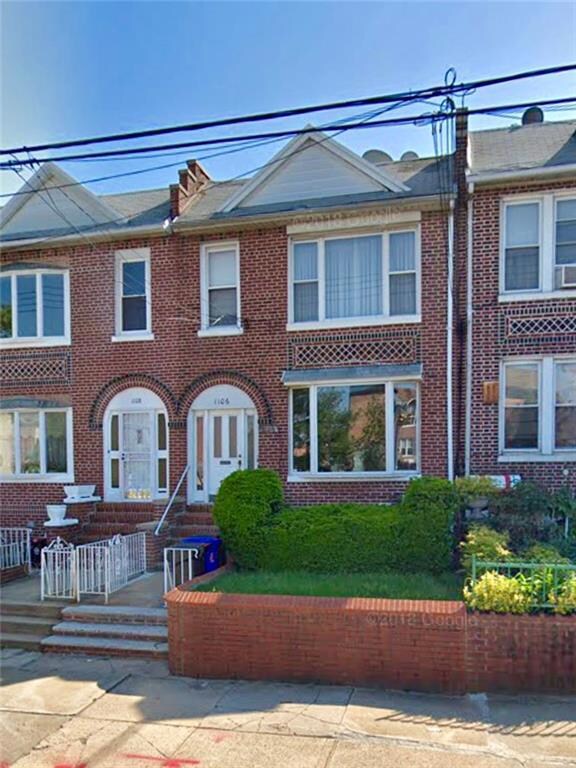
1106 Bay Ridge Pkwy Brooklyn, NY 11228
Dyker Heights NeighborhoodHighlights
- Wood Flooring
- 3 Car Attached Garage
- Back and Front Yard
- P.S. 127 McKinley Park Rated A
- Heating System Uses Steam
About This Home
As of April 2019BRICK BRICK BRICK 2 Family with 2 car garage in prime Dyker Heights location! This big building measures 20X53 and sits on a 20X110 lot! Excellent location near buses, trains, and all stores on 8th Avenue, 13th Avenue & 18th Avenue. 2nd floor has 3 bedrooms, living room, dining room, a bright kitchen with windows and a full bath. 1st floor has 2 bedrooms, living room, dining room, a bright kitchen with windows and a full bath.
There is also a full finished basement with a summer kitchen, full bath and it’s own separate rear entrance. New updates include a brand new roof, updated electric and a brand new gas heating system! Never look for parking again with an indoor 2 car garage and private parking for 3 cars! Enjoy summer BBQs with a cozy backyard. Sold as is! Seller is motivated and ready to hear all qualified offers! Please submit all offers with pre-approval letter and proof of funds.
Property Details
Home Type
- Multi-Family
Est. Annual Taxes
- $8,017
Lot Details
- Lot Dimensions are 100 x 20
- Back and Front Yard
Home Design
- Brick Exterior Construction
- Pitched Roof
Interior Spaces
- 3 Full Bathrooms
- 2-Story Property
- Wood Flooring
- Finished Basement
- Basement Fills Entire Space Under The House
- Stove
Parking
- 3 Car Attached Garage
- Garage Door Opener
Utilities
- Heating System Uses Steam
- Heating System Uses Gas
- Gas Water Heater
Community Details
- 2 Units
Listing and Financial Details
- Tax Block 6220
Ownership History
Purchase Details
Purchase Details
Home Financials for this Owner
Home Financials are based on the most recent Mortgage that was taken out on this home.Purchase Details
Purchase Details
Purchase Details
Similar Homes in Brooklyn, NY
Home Values in the Area
Average Home Value in this Area
Purchase History
| Date | Type | Sale Price | Title Company |
|---|---|---|---|
| Interfamily Deed Transfer | -- | -- | |
| Interfamily Deed Transfer | -- | -- | |
| Deed | $1,170,000 | -- | |
| Deed | $1,170,000 | -- | |
| Deed | -- | -- | |
| Deed | -- | -- | |
| Interfamily Deed Transfer | -- | -- | |
| Interfamily Deed Transfer | -- | -- | |
| Interfamily Deed Transfer | -- | -- | |
| Interfamily Deed Transfer | -- | -- |
Property History
| Date | Event | Price | Change | Sq Ft Price |
|---|---|---|---|---|
| 10/10/2024 10/10/24 | Price Changed | $1,790,000 | -3.2% | $844 / Sq Ft |
| 08/27/2023 08/27/23 | For Sale | $1,850,000 | +58.1% | $873 / Sq Ft |
| 08/26/2023 08/26/23 | Pending | -- | -- | -- |
| 04/29/2019 04/29/19 | Sold | $1,170,000 | -- | $860 / Sq Ft |
| 02/04/2019 02/04/19 | Pending | -- | -- | -- |
Tax History Compared to Growth
Tax History
| Year | Tax Paid | Tax Assessment Tax Assessment Total Assessment is a certain percentage of the fair market value that is determined by local assessors to be the total taxable value of land and additions on the property. | Land | Improvement |
|---|---|---|---|---|
| 2025 | $8,828 | $57,720 | $17,160 | $40,560 |
| 2024 | $8,828 | $51,360 | $17,160 | $34,200 |
| 2023 | $8,422 | $47,820 | $17,160 | $30,660 |
| 2022 | $7,810 | $39,120 | $17,160 | $21,960 |
| 2021 | $8,567 | $41,340 | $17,160 | $24,180 |
| 2020 | $8,174 | $55,500 | $17,160 | $38,340 |
| 2019 | $8,078 | $55,500 | $17,160 | $38,340 |
| 2018 | $7,812 | $38,324 | $8,846 | $29,478 |
| 2017 | $7,370 | $36,156 | $10,168 | $25,988 |
| 2016 | $6,819 | $34,110 | $12,286 | $21,824 |
| 2015 | $4,114 | $32,180 | $13,518 | $18,662 |
| 2014 | $4,114 | $32,180 | $15,768 | $16,412 |
Agents Affiliated with this Home
-
Karen Ng Mok

Seller's Agent in 2023
Karen Ng Mok
Century 21 Realty First
(347) 320-4021
4 Total Sales
-
kelvin ng wu
k
Seller Co-Listing Agent in 2023
kelvin ng wu
Century 21 Realty First
(347) 295-9132
4 Total Sales
-
Jose Paucar

Seller's Agent in 2019
Jose Paucar
RE/MAX
(917) 440-8360
1 in this area
49 Total Sales
Map
Source: Brooklyn Board of REALTORS®
MLS Number: 426981
APN: 06220-0009






