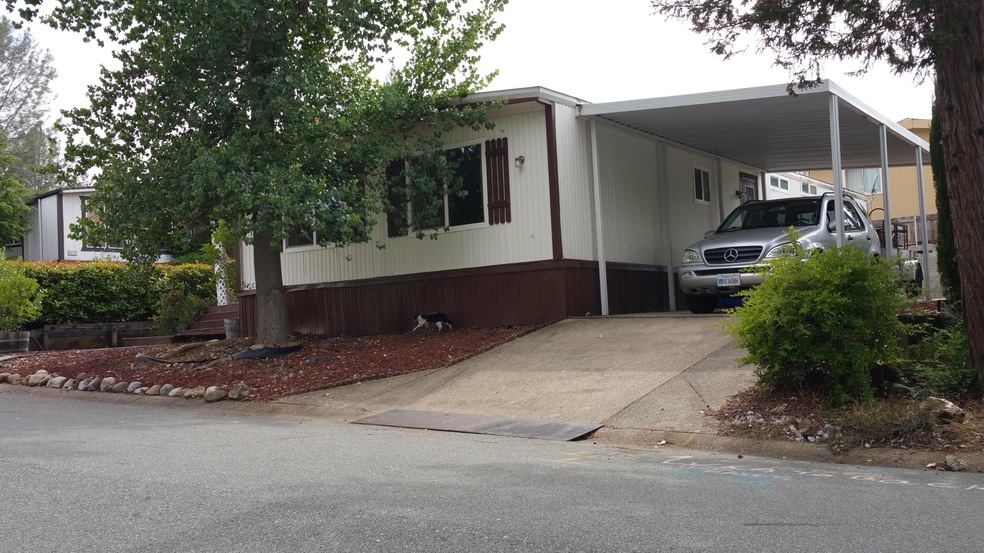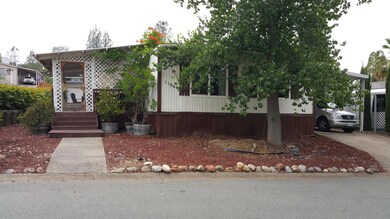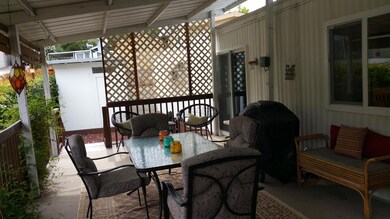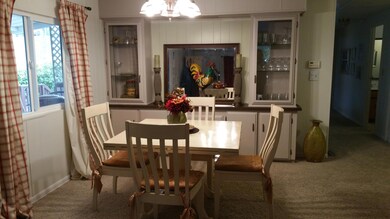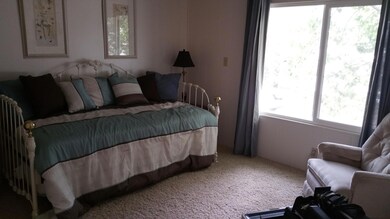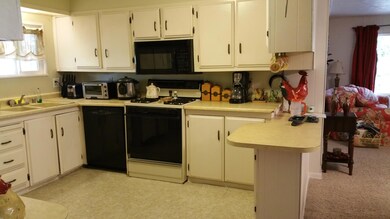
1106 Big Bear Path Redding, CA 96003
Northpoint NeighborhoodHighlights
- Park or Greenbelt View
- Central Air
- Lot Has A Rolling Slope
- Patio
About This Home
As of February 20223 Bed, 2 Bath, 1248 SqFt, Washer, Dryer,Gas Stove,Microwave,Fridge,& Garbage Disposal included. AC, walk in closets,Pet Friendly Family Park. Master has walk in oversized shower. Home Warranty included. Lg covered front deck perfect for entertaining. 100 SqFt storage shed/shop. Park Amenities include Pool & Rec Rm. Close to Shopping. Must be approved by Park Mgmt before offer is accepted. CB1252
Last Agent to Sell the Property
Melissa Hunt
Coldwell Banker C&C - Westside License #01971423
Last Buyer's Agent
Melissa Hunt
Coldwell Banker C&C - Westside License #01971423
Property Details
Home Type
- Mobile/Manufactured
Year Built
- Built in 1972
Home Design
- Aluminum Siding
Interior Spaces
- 1,248 Sq Ft Home
- Park or Greenbelt Views
Kitchen
- Oven or Range
- Microwave
- Dishwasher
- Disposal
Bedrooms and Bathrooms
- 3 Bedrooms
- 2 Bathrooms
Laundry
- Dryer
- Washer
Additional Features
- Patio
- Lot Has A Rolling Slope
- Central Air
Listing and Financial Details
- Assessor Parcel Number 910-805-347-000
Map
Similar Homes in the area
Home Values in the Area
Average Home Value in this Area
Property History
| Date | Event | Price | Change | Sq Ft Price |
|---|---|---|---|---|
| 02/28/2022 02/28/22 | Sold | $29,900 | +4.9% | $24 / Sq Ft |
| 02/11/2022 02/11/22 | Pending | -- | -- | -- |
| 11/21/2021 11/21/21 | For Sale | $28,500 | +5.6% | $23 / Sq Ft |
| 08/05/2016 08/05/16 | Sold | $27,000 | 0.0% | $22 / Sq Ft |
| 07/07/2016 07/07/16 | Pending | -- | -- | -- |
| 06/03/2016 06/03/16 | For Sale | $27,000 | -- | $22 / Sq Ft |
Source: Shasta Association of REALTORS®
MLS Number: 16-2810
- 1070 Mountain Shadows Blvd
- 4518 Chippewa Ln
- 4561 Chippewa Ln Unit 270
- 1272 Mountain Shadows Blvd
- 1389 Menomenee Ln
- 845 Mountain Shadows Blvd Unit 33
- 888 Shawnee Trail
- 844 Shawnee Trail Unit 95
- 4488 Menasha Ln
- 4552 Fairywood Dr
- 4489 Menasha Trail Unit 65
- 821 Saint Marks St
- 4422 Swallowtail Ct
- 821 St Marks
- 4454 Swallowtail Ct
- 4098 Saint Patricks Ave
- 4587
- 4567 Hickory Trail
- 808 Butternut Trail
- 426 Milkwood Dr Sp# 188
