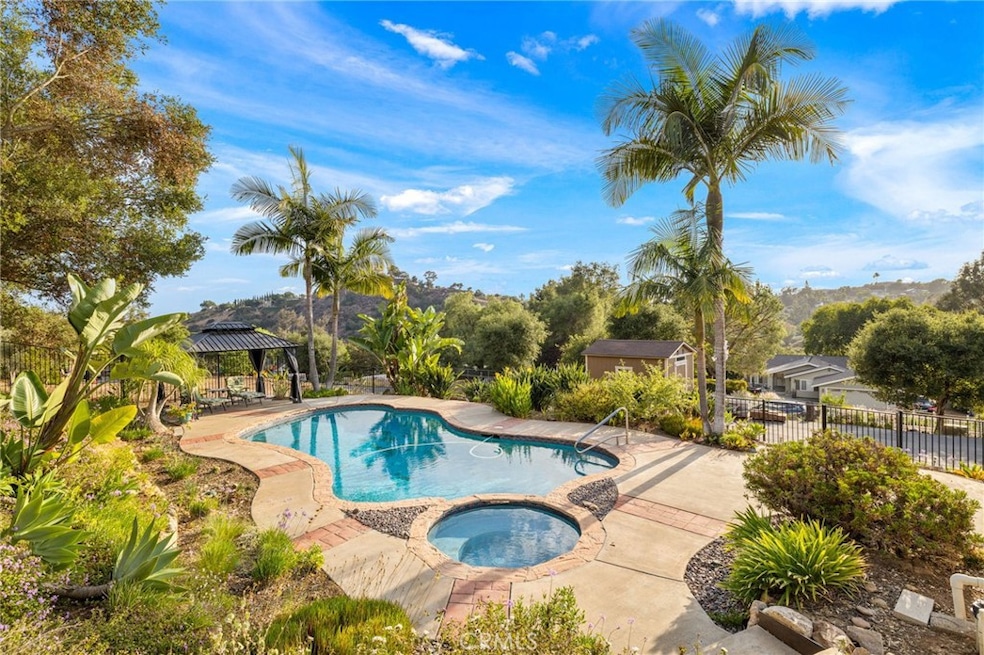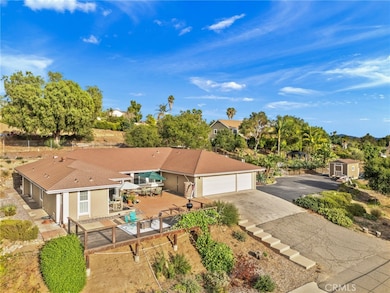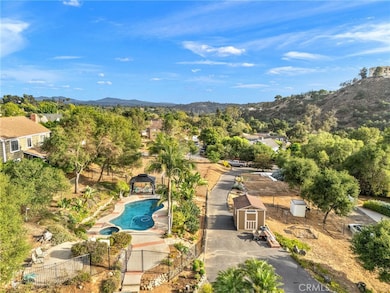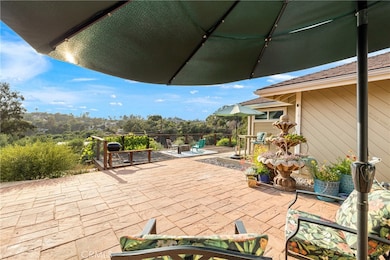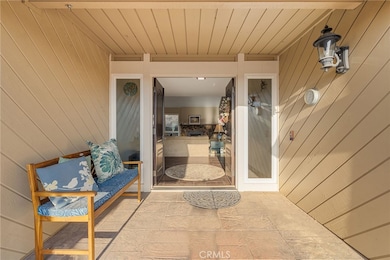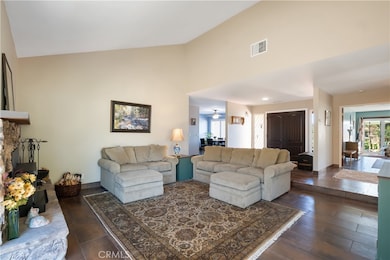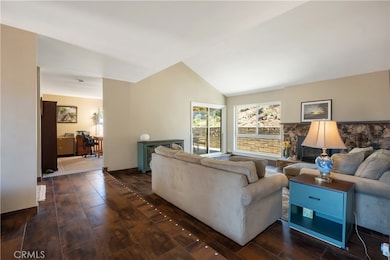1106 Big Oak Ranch Rd Fallbrook, CA 92028
Estimated payment $6,483/month
Highlights
- Horse Property
- Greenhouse
- Mountain View
- La Paloma Elementary School Rated 9+
- In Ground Pool
- Main Floor Bedroom
About This Home
Preview the 3D Matterport tour. Set on 1.33 acres, this well maintained turn key Fallbrook ranch retreat blends timeless tradition with modern comfort. Elevated among oak trees with sweeping valley and hill views, the single-story 2,589 sq ft layout offers 3 bedrooms plus a spacious office/bonus room (That could easily be turned into a 4th bedroom) with plenty of storage throughout. The private primary suite features an updated shower and walk-in closet, while the secondary bedrooms include custom closets and barn-style doors. The inviting kitchen pairs concrete countertops with a breakfast bar for easy everyday living. Outdoor living shines: a sparkling saltwater pool and spa (with new pool vacuum), expansive view decks, a private covered lanai, and a 10×14 screened gazebo overlooking a beautiful pool deck. You’ve also got 2 flat meadows with water throughout—perfect for farm animals, horses, or even a work shop, plus a Tuff Shed, and a greenhouse for gardening and protecting your plants. Parking is easy with a 3-car garage (covered) and 5+ additional spaces. Thoughtful upgrades add peace of mind: steel gutters on all sides, WiFi-controlled automatic sprinklers (for garden areas), smart garage door remote, whole-house water filtration, newer HVAC, whole-house fan, installed drainage for the retaining wall and pool deck, and a 205-gallon rainwater catchment tank. Landscaped with low-water California native, fire-wise plantings and bird-friendly gardens, the property includes two large flat pads ideal for an orchard, animals, or a workshop, plus an access road and driveway that connect for an easy turnaround. Large windows throughout frame sunsets and starry nights, and patios/decks extend your living space outdoors. All of this is minutes to Fallbrook & Bonsall for restaurants, shopping, county parks, and several golf courses—about 1 hour to San Diego International Airport and close to Fallbrook Airpark.
Listing Agent
Compass Brokerage Phone: 760-574-3915 License #02105852 Listed on: 08/27/2025

Home Details
Home Type
- Single Family
Est. Annual Taxes
- $6,670
Year Built
- Built in 1978
Lot Details
- 1.33 Acre Lot
- Property fronts a private road
- Paved or Partially Paved Lot
- Sprinkler System
- Private Yard
- Property is zoned RR
Parking
- 3 Car Attached Garage
- 5 Open Parking Spaces
- Parking Available
- Two Garage Doors
- Driveway
- RV Potential
Property Views
- Mountain
- Hills
Home Design
- Entry on the 1st floor
- Turnkey
- Wood Siding
Interior Spaces
- 2,589 Sq Ft Home
- 1-Story Property
- Wood Burning Fireplace
- Double Pane Windows
- ENERGY STAR Qualified Windows
- Blinds
- Window Screens
- Entryway
- Great Room
- Family Room Off Kitchen
- Living Room with Fireplace
- Formal Dining Room
- Home Office
- Bonus Room
- Tile Flooring
Kitchen
- Eat-In Kitchen
- Breakfast Bar
- Double Oven
- Electric Oven
- Electric Cooktop
- Range Hood
- Microwave
- Dishwasher
Bedrooms and Bathrooms
- 3 Main Level Bedrooms
- Walk-In Closet
- Dual Vanity Sinks in Primary Bathroom
- Walk-in Shower
Laundry
- Laundry Room
- Dryer
- Washer
- 220 Volts In Laundry
Home Security
- Home Security System
- Security Lights
- Carbon Monoxide Detectors
- Fire and Smoke Detector
Pool
- In Ground Pool
- In Ground Spa
- Saltwater Pool
- Fence Around Pool
Outdoor Features
- Horse Property
- Covered Patio or Porch
- Greenhouse
- Shed
- Rain Gutters
Utilities
- Whole House Fan
- Central Heating
- Air Source Heat Pump
- Water Heater
- Water Purifier
- Conventional Septic
- Cable TV Available
Community Details
- No Home Owners Association
- Mountainous Community
Listing and Financial Details
- Tax Lot 38
- Tax Tract Number 5111
- Assessor Parcel Number 1230423300
- $37 per year additional tax assessments
Map
Home Values in the Area
Average Home Value in this Area
Tax History
| Year | Tax Paid | Tax Assessment Tax Assessment Total Assessment is a certain percentage of the fair market value that is determined by local assessors to be the total taxable value of land and additions on the property. | Land | Improvement |
|---|---|---|---|---|
| 2025 | $6,670 | $1,019,897 | $461,491 | $558,406 |
| 2024 | $6,670 | $627,572 | $283,969 | $343,603 |
| 2023 | $6,476 | $615,267 | $278,401 | $336,866 |
| 2022 | $6,477 | $603,204 | $272,943 | $330,261 |
| 2021 | $6,258 | $591,378 | $267,592 | $323,786 |
| 2020 | $6,306 | $585,315 | $264,849 | $320,466 |
| 2019 | $6,179 | $573,839 | $259,656 | $314,183 |
| 2018 | $6,085 | $562,588 | $254,565 | $308,023 |
| 2017 | $750 | $551,558 | $249,574 | $301,984 |
| 2016 | $5,482 | $510,000 | $229,000 | $281,000 |
| 2015 | $5,153 | $480,000 | $216,000 | $264,000 |
| 2014 | $4,832 | $450,000 | $203,000 | $247,000 |
Property History
| Date | Event | Price | List to Sale | Price per Sq Ft | Prior Sale |
|---|---|---|---|---|---|
| 08/27/2025 08/27/25 | For Sale | $1,130,000 | +13.0% | $436 / Sq Ft | |
| 01/17/2024 01/17/24 | Sold | $999,900 | 0.0% | $386 / Sq Ft | View Prior Sale |
| 12/18/2023 12/18/23 | Pending | -- | -- | -- | |
| 12/14/2023 12/14/23 | For Sale | $999,900 | -- | $386 / Sq Ft |
Purchase History
| Date | Type | Sale Price | Title Company |
|---|---|---|---|
| Grant Deed | $1,000,000 | Fidelity National Title | |
| Grant Deed | $442,000 | American Title Ins Co | |
| Corporate Deed | $170,000 | First American Title | |
| Trustee Deed | $89,000 | Chicago Title Co |
Mortgage History
| Date | Status | Loan Amount | Loan Type |
|---|---|---|---|
| Previous Owner | $280,000 | No Value Available | |
| Previous Owner | $174,997 | Assumption |
Source: California Regional Multiple Listing Service (CRMLS)
MLS Number: OC25191308
APN: 123-042-33
- 1139 Big Oak Ranch Rd
- 970 Quail Knoll Rd
- 3044 Camino Cielo
- 2240 Aqua Hill Rd
- Vacant lot 65 Olive Hill Rd
- 3270 Olive Hill Rd
- 2445 S Stage Coach Ln
- 2715 S Mission Rd
- 2662 Green Canyon Rd
- 1761 Winterwarm Dr
- 1864 Winterwarm Dr
- 789 Glenhart Place
- 2116 Kirkcaldy Rd
- 1630 S Mission Rd
- 0 Camino de Nog
- 1905 Vista Del Norte
- 1335 El Nido Dr
- 5 Camino de Nog
- 1474 Via Encinos Dr
- 2607 Alta Vista Dr
- 1107 Shadowcrest Ln Unit ID1283125P
- 3708 Linda Vista Dr
- 1735 S Mission Rd
- 473 Ali Way
- 3508 Tierra Linda Ln
- 1456 Alturas Rd
- 1420 Alturas Rd
- 145 W Clemmens Ln
- 303 W Clemmens Ln
- 338 Ammunition Rd
- 465 W Clemmens Ln
- 426 Ammunition Rd
- 519 Ammunition Rd
- 1101 Alturas Rd
- 923 Alturas Rd
- 522 W Fallbrook St
- 729 E Elder St Unit A
- 744 W Fallbrook St
- 529 Alturas Rd
- 703 W College St
