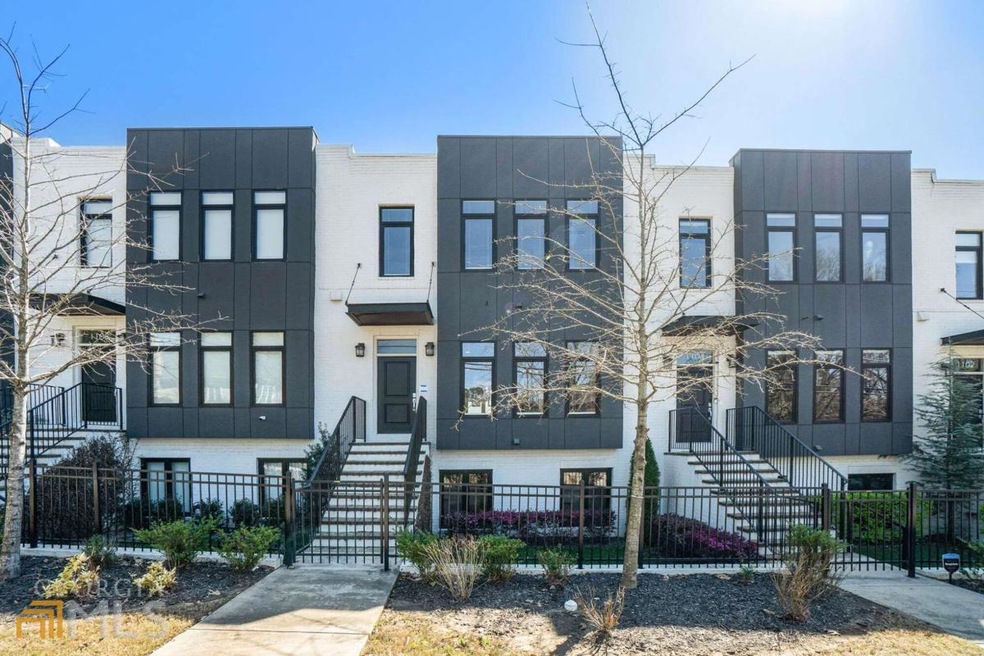Welcome to your dream luxury townhouse, located near Emory/CDC, offering the perfect balance of sophistication and functionality. This incredible home is just a stone's throw away from a variety of dining and shopping options, as well as a range of parks and schools, making it an ideal location for anyone who desires a convenient lifestyle. Constructed with quality and newness in mind, this home boasts an open floor plan that effortlessly flows from one space to the next. The sleek, modern finishes throughout create an ambiance of refined elegance, while the immense amount of space for a townhome ensures that you'll never feel cramped or confined. The beautiful master bathroom is a standout feature, offering a luxurious retreat where you can relax and unwind after a long day. With great neighbors and an onsite dog park, you'll find plenty of opportunities to socialize and make new friends in this welcoming community. In addition to its many amenities and almost new condition this townhouse is also incredibly convenient. If you're looking for a place to call home, this luxury townhouse will surely exceed your expectations. Don't miss your chance to make it yours today!

