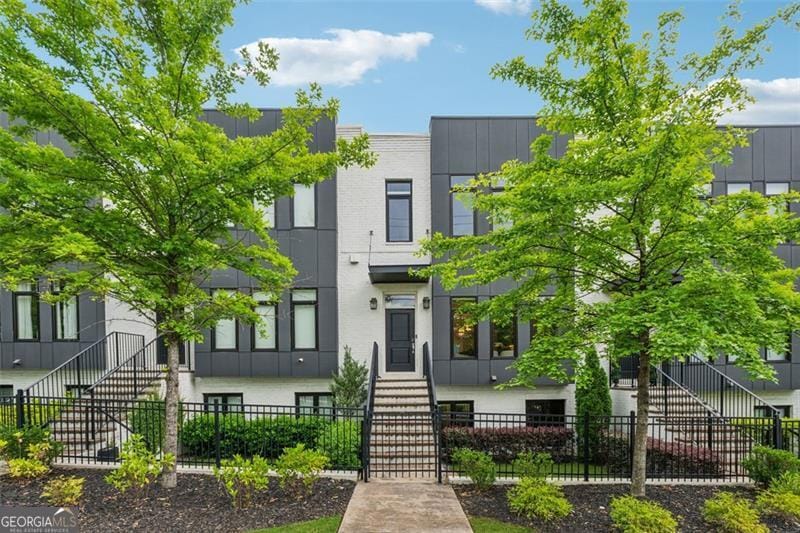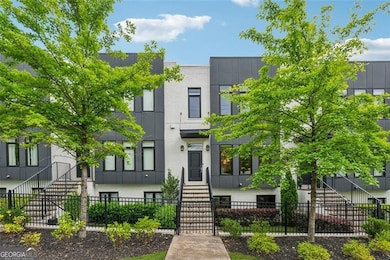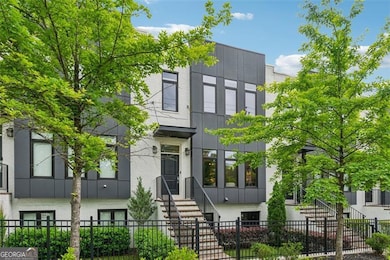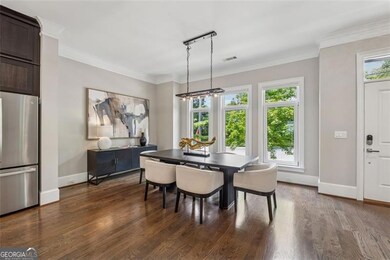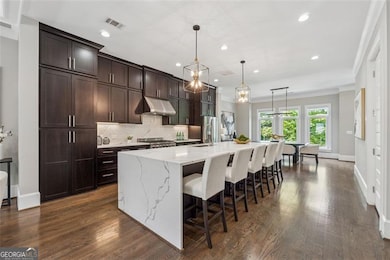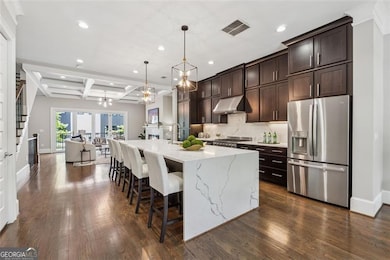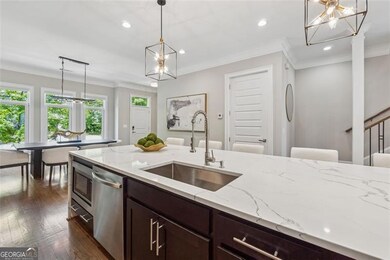1106 Briar Cove Cir Atlanta, GA 30329
Biltmore Acres NeighborhoodHighlights
- Contemporary Architecture
- Private Lot
- Stainless Steel Appliances
- Druid Hills High School Rated A-
- 1 Fireplace
- Zoned Heating and Cooling System
About This Home
Welcome to 1106 Briar Cove Circle, a luxurious 5-bedroom, 3.5-bathroom townhome nestled in the exclusive Briar Cove community of Atlanta. Built in 2019, this residence offers an open floor plan with sleek, modern finishes, creating an ambiance of refined elegance. The chef-inspired kitchen features a 12-foot waterfall quartz island and European-style accordion glass doors that open to a private, covered deck. The primary suite is a sanctuary of luxury, boasting an all-marble bathroom, dual walk-in closets, a soaking tub, and a spacious walk-in shower. Additional highlights include soaring 10-foot ceilings, 8-foot doors on the main and upper levels, wide hallways, hardwood flooring throughout the main and upper levels, his and hers closets and a two-car garage with ample storage and guest parking . With quick access to I-85 and GA-400, commuting is effortless and located just minutes from some of the best the city has to offer such as Emory University, Buckhead Village, Herbert Taylor Park, Midtown and more. The home also includes a dedicated dog park and its own fenced green space, catering to pet lovers. This property epitomizes luxury living in the heart of Atlanta, combining convenience with exceptional design.
Townhouse Details
Home Type
- Townhome
Est. Annual Taxes
- $15,929
Year Built
- Built in 2019
Lot Details
- 871 Sq Ft Lot
Parking
- Garage
Home Design
- Contemporary Architecture
- Composition Roof
- Concrete Siding
Interior Spaces
- 2,425 Sq Ft Home
- 3-Story Property
- Ceiling Fan
- 1 Fireplace
- Vinyl Flooring
- Finished Basement
Kitchen
- Cooktop
- Microwave
- Dishwasher
- Stainless Steel Appliances
Bedrooms and Bathrooms
Laundry
- Laundry on upper level
- Dryer
- Washer
Schools
- Briar Vista Elementary School
- Druid Hills Middle School
- Druid Hills High School
Utilities
- Zoned Heating and Cooling System
- High Speed Internet
- Phone Available
- Cable TV Available
Community Details
- Property has a Home Owners Association
- Association fees include ground maintenance
- Briar Cove Subdivision
Map
Source: Georgia MLS
MLS Number: 10632518
APN: 18-106-10-050
- 1103 Briar Cove Cir
- 1392 Lively Ridge Rd NE
- 1130 Weatherstone Dr NE
- 1160 Kendron Ln Unit 16
- 1297 Ascot Terrace
- 1507 Lively Ridge Rd NE
- 1447 Southland Vista Ct NE
- 1542 Lavista Rd NE
- 1152 Arborvista Dr NE
- 1190 Arborvista Dr NE
- 1102 Rogeretta Dr NE
- 1045 Shepherds Ln NE
- 1415 Dalewood Dr NE
- 1090 Shepherds Ln NE
- 1295 Linden Ct NE
- 1107 Briar Cove Cir
- 1901 Briarcliff Rd NE
- 1297 Ascot Terrace
- 1191 Fallaw Ct
- 1191 Fallaw Ln Unit 29
- 1447 Southland Vista Ct NE
- 1555 La Vista Rd
- 1901 Briarcliff Rd NE Unit 2102
- 1901 Briarcliff Rd NE Unit 1807
- 986 Biltmore Dr NE
- 500 Briarvista Way NE
- 1265 Linden Ct NE
- 2217 Briarcliff Rd NE
- 1240 Biltmore Dr NE
- 1445 Pineway Dr NE
- 2037-B Lively Ridge Rd NE
- 1053 Vista Trail NE
- 1231 Wildcliff Cir NE
- 1659 Briarcliff Rd NE
- 1093 Country Ln NE
