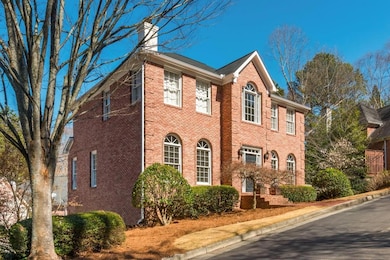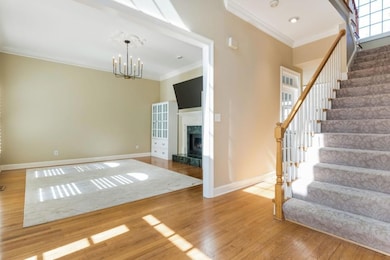1231 Wildcliff Cir NE Atlanta, GA 30329
Lavista Park NeighborhoodHighlights
- Deck
- Vaulted Ceiling
- Wood Flooring
- Druid Hills High School Rated A-
- Traditional Architecture
- Stone Countertops
About This Home
Situated comfortably in a beautiful tree lined neighborhood, 1231 Wildcliff Circle is a perfect getaway retreat, yet located intown and only minutes from the city, restaurants, shopping and major arteries. Updated throughout, this all brick home offers great entertaining space both inside and out including two decks. This sunlit home is like living on vacation year-round. Entertain by preparing the perfect meal in your large eat-in kitchen or relax fireside in your formal living or family room. Terrace level offers additional space for family or friends plus loads of storage. Schedule a private tour today - you'll love living in this Wildcliff Estates home.
Listing Agent
The Goldin Group Property Management License #244601 Listed on: 07/09/2025
Home Details
Home Type
- Single Family
Est. Annual Taxes
- $11,632
Year Built
- Built in 1991
Lot Details
- 7,405 Sq Ft Lot
- Lot Dimensions are 51x27x25x42x73x15x55x69
- Property fronts a private road
- Privacy Fence
- Wood Fence
- Sloped Lot
Parking
- 2 Car Attached Garage
- Side Facing Garage
- Drive Under Main Level
- Driveway Level
Home Design
- Traditional Architecture
- European Architecture
- Cluster Home
- Composition Roof
- Four Sided Brick Exterior Elevation
Interior Spaces
- 2,590 Sq Ft Home
- 2-Story Property
- Vaulted Ceiling
- Ceiling Fan
- Double Sided Fireplace
- Fireplace Features Masonry
- Two Story Entrance Foyer
- Family Room
- Living Room
- Formal Dining Room
Kitchen
- Eat-In Kitchen
- Self-Cleaning Oven
- Gas Range
- Dishwasher
- Stone Countertops
- White Kitchen Cabinets
- Disposal
Flooring
- Wood
- Carpet
- Ceramic Tile
Bedrooms and Bathrooms
- Walk-In Closet
- Vaulted Bathroom Ceilings
- Dual Vanity Sinks in Primary Bathroom
- Separate Shower in Primary Bathroom
Laundry
- Laundry Room
- Laundry on main level
Finished Basement
- Basement Fills Entire Space Under The House
- Interior and Exterior Basement Entry
- Finished Basement Bathroom
- Natural lighting in basement
Home Security
- Security System Owned
- Fire and Smoke Detector
Outdoor Features
- Balcony
- Deck
Schools
- Briar Vista Elementary School
- Druid Hills Middle School
- Druid Hills High School
Utilities
- Forced Air Heating and Cooling System
- Heating System Uses Natural Gas
- Underground Utilities
- High Speed Internet
- Phone Available
- Cable TV Available
Listing and Financial Details
- 12 Month Lease Term
Community Details
Overview
- Property has a Home Owners Association
- Wildcliff Estates Subdivision
Pet Policy
- Call for details about the types of pets allowed
Map
Source: First Multiple Listing Service (FMLS)
MLS Number: 7612565
APN: 18-109-12-040
- 1242 Wild Creek Trail NE
- 1255 Beech Haven Rd NE
- 1341 Sheffield Glen Way NE
- 1410 Lavista Rd NE
- 1348 Sheffield Glen Way NE Unit 8
- 1363 Sheffield Glen Way NE
- 1307 Mayfair Dr NE
- 1263 Linden Ct NE
- 1297 Ascot Terrace
- 1384 Sheffield Glen Way NE
- 1386 Sheffield Glen Way NE
- 1378 Sheffield Glen Way NE Unit 29
- 1320 Mayfair Dr NE
- 1409 Sheridan Rd NE
- 1415 Dalewood Dr NE
- 1263 Hopkins Terrace NE
- 2217 Briarcliff Rd NE
- 1137 Citadel Dr NE
- 1191 Fallaw Ln Unit 29
- 1191 Fallaw Ct
- 1295 Linden Ct NE
- 1297 Ascot Terrace
- 1555 La Vista Rd
- 1002 Citadel Dr NE
- 500 Briarvista Way NE
- 1470 Sheridan Rd NE
- 1570 Sheridan Rd NE
- 1256 Woodland Ave NE Unit B
- 10 Executive Park West Park NE
- 1107 Briar Cove Cir
- 1538 Chantilly Dr NE Unit 234
- 1221 Lavista Rd NE
- 50 Executive Park South NE
- 1680 Chantilly Dr NE
- 50 Executive Park South NE Unit B2







