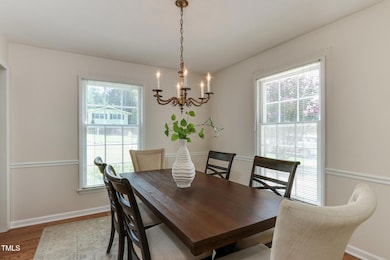
1106 Brucemont Dr Garner, NC 27529
Highlights
- Lap Pool
- Wood Flooring
- L-Shaped Dining Room
- Traditional Architecture
- Sun or Florida Room
- No HOA
About This Home
As of August 2025*MULTIPLE OFFERS. Classic charm meets modern refresh in this beautifully maintained home located in the heart of Heather Hills, one of Garner's most desirable neighborhoods. Situated on a maturely landscaped lot, the home blends timeless character with a clean, updated feel. The spacious and flexible layout includes multiple living areas, a cozy den with a gas masonry fireplace, and a bright sunroom that overlooks a private backyard oasis complete with a serene in-ground pool, ready for summer fun. The kitchen offers freshly painted cabinets and ample prep space, ideal for everyday living or entertaining. Carport parking adds everyday convenience. Enjoy the timeless appeal of an established neighborhood with convenient access to shopping, dining, and everything that Garner has to offer. This gem offers comfort, charm, and unbeatable value. Recent updates include beautiful new hardwood floors, fresh paint throughout most of home, and new carpet upstairs. Recently discovered hardwoods offer future potential. No HOA. Must see!
Last Agent to Sell the Property
Simply Southern Realty License #278468 Listed on: 07/18/2025
Home Details
Home Type
- Single Family
Est. Annual Taxes
- $3,954
Year Built
- Built in 1971
Lot Details
- 0.36 Acre Lot
- Landscaped
- Back Yard Fenced and Front Yard
Home Design
- Traditional Architecture
- Shingle Roof
- Masonite
- Lead Paint Disclosure
Interior Spaces
- 2,129 Sq Ft Home
- 2-Story Property
- Built-In Features
- Ceiling Fan
- Living Room
- L-Shaped Dining Room
- Den with Fireplace
- Sun or Florida Room
- Basement
- Crawl Space
- Pull Down Stairs to Attic
Kitchen
- Eat-In Kitchen
- Oven
- Range
- Dishwasher
- Disposal
Flooring
- Wood
- Carpet
Bedrooms and Bathrooms
- 3 Bedrooms
Parking
- 2 Carport Spaces
- 4 Open Parking Spaces
Pool
- Lap Pool
- In Ground Pool
- Outdoor Pool
- Diving Board
Outdoor Features
- Covered Patio or Porch
- Rain Gutters
Schools
- Aversboro Elementary School
- East Garner Middle School
- Garner High School
Utilities
- Central Air
- Heat Pump System
Community Details
- No Home Owners Association
- Heather Hills Subdivision
Listing and Financial Details
- Assessor Parcel Number 0008675
Ownership History
Purchase Details
Similar Homes in the area
Home Values in the Area
Average Home Value in this Area
Purchase History
| Date | Type | Sale Price | Title Company |
|---|---|---|---|
| Deed | $28,000 | -- |
Mortgage History
| Date | Status | Loan Amount | Loan Type |
|---|---|---|---|
| Open | $158,000 | Credit Line Revolving |
Property History
| Date | Event | Price | Change | Sq Ft Price |
|---|---|---|---|---|
| 08/28/2025 08/28/25 | Sold | $395,000 | +1.3% | $186 / Sq Ft |
| 07/28/2025 07/28/25 | Pending | -- | -- | -- |
| 07/18/2025 07/18/25 | For Sale | $390,000 | -- | $183 / Sq Ft |
Tax History Compared to Growth
Tax History
| Year | Tax Paid | Tax Assessment Tax Assessment Total Assessment is a certain percentage of the fair market value that is determined by local assessors to be the total taxable value of land and additions on the property. | Land | Improvement |
|---|---|---|---|---|
| 2024 | $3,941 | $379,350 | $120,000 | $259,350 |
| 2023 | $3,169 | $245,267 | $63,000 | $182,267 |
| 2022 | $2,894 | $245,267 | $63,000 | $182,267 |
| 2021 | $2,748 | $245,267 | $63,000 | $182,267 |
| 2020 | $2,711 | $245,267 | $63,000 | $182,267 |
| 2019 | $2,459 | $190,431 | $50,000 | $140,431 |
| 2018 | $2,280 | $190,431 | $50,000 | $140,431 |
| 2017 | $2,205 | $190,431 | $50,000 | $140,431 |
| 2016 | $2,178 | $190,431 | $50,000 | $140,431 |
| 2015 | $2,134 | $186,754 | $44,000 | $142,754 |
| 2014 | $2,033 | $186,754 | $44,000 | $142,754 |
Agents Affiliated with this Home
-
Katie Sheriff

Seller's Agent in 2025
Katie Sheriff
Simply Southern Realty
(919) 801-9697
24 in this area
94 Total Sales
-
Caren Fried

Buyer's Agent in 2025
Caren Fried
Keller Williams Realty
(919) 964-0732
1 in this area
168 Total Sales
-
B
Buyer Co-Listing Agent in 2025
Becca Teets
Keller Williams Realty
Map
Source: Doorify MLS
MLS Number: 10110225
APN: 1710.10-26-7618-000
- 132 Carriage House Trail
- 106 Argyle Ct
- 1200 Poole Dr
- 118 Rhum Place
- 124 Myatt Fern Dr
- 103 Castill Place
- 1107 Timber Dr
- 1400 Woods Creek Dr
- 126 Gulley Glen Dr
- 100 Sheraton Ln
- 119 Bayleigh Ct
- 1017 Flanders St
- 1607 Sycamore Dr
- 145 Mariah Towns Way
- 215 Mariah Towns Way
- 211 Kineton Woods Way
- 102 Whithorne Dr
- 906 Flanders St
- 349 Kineton Woods Way
- 320 Whithorne Dr






