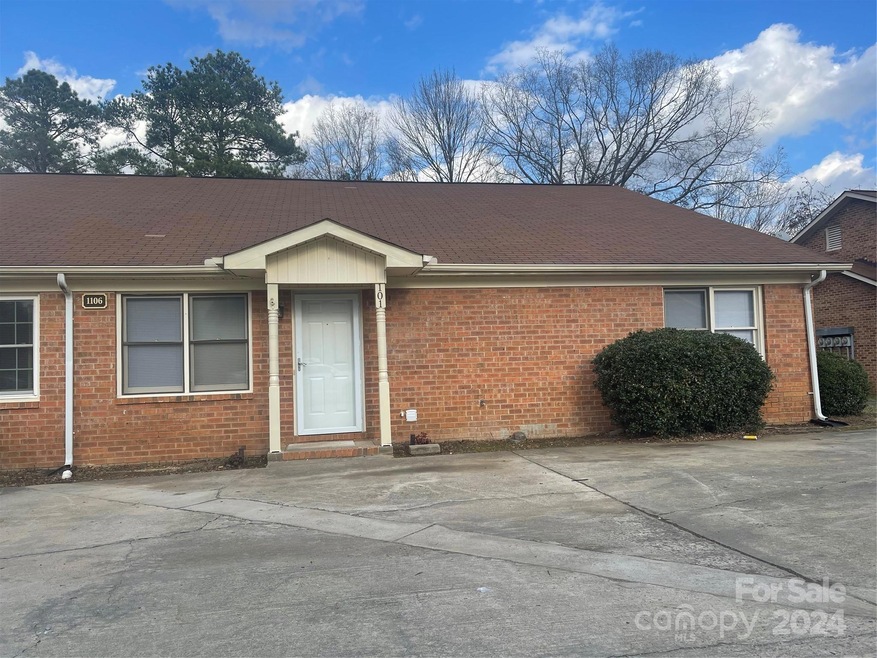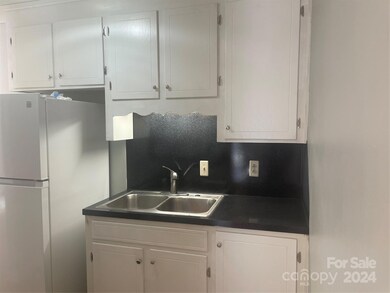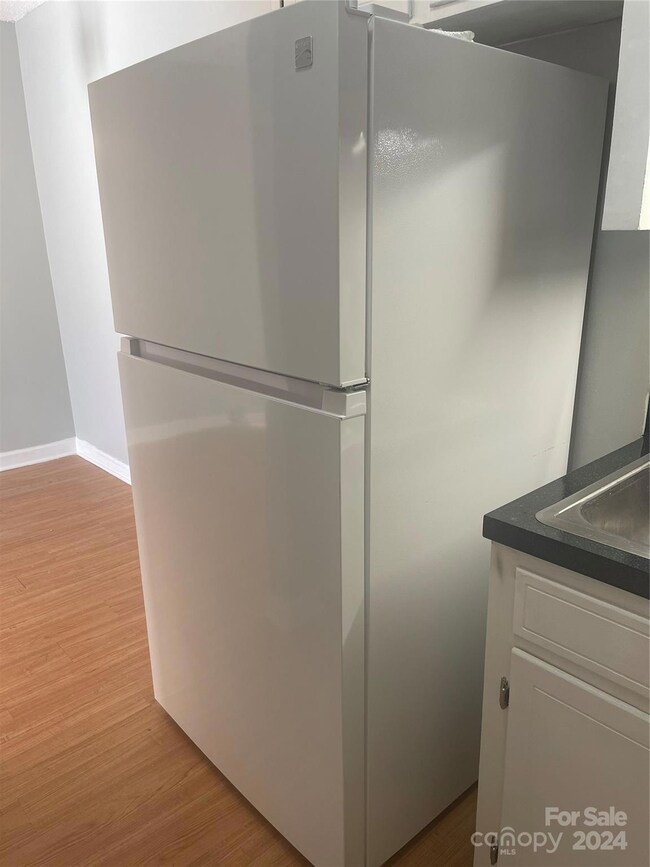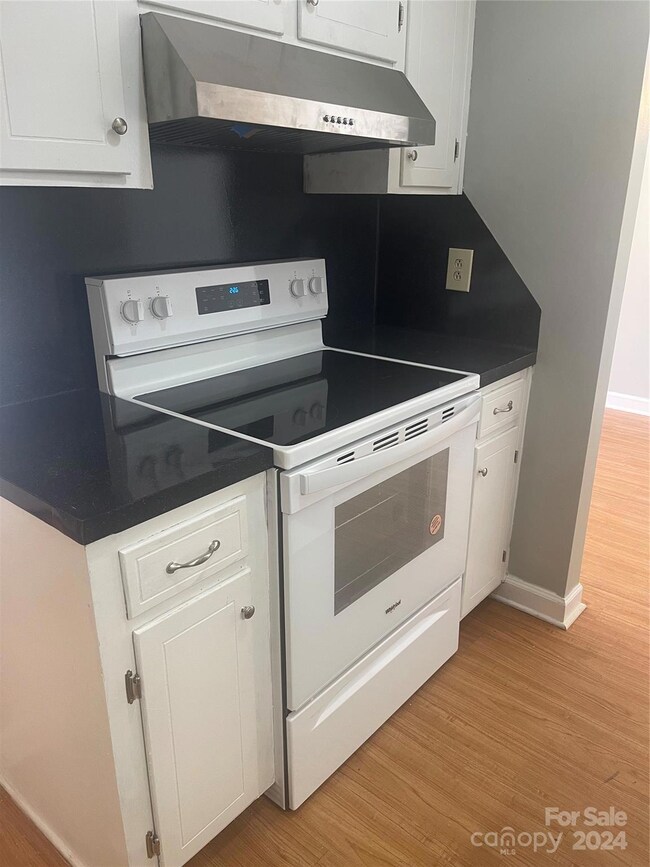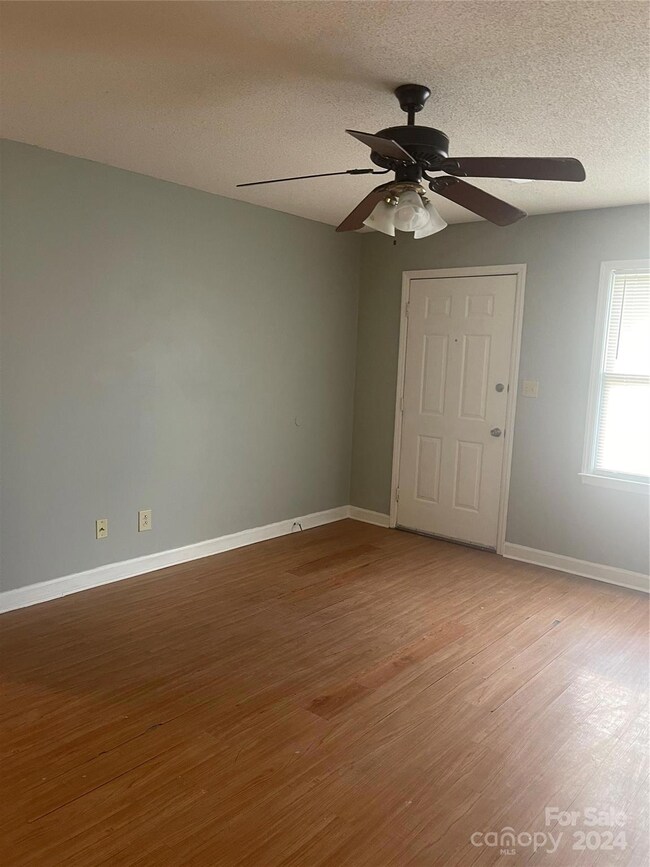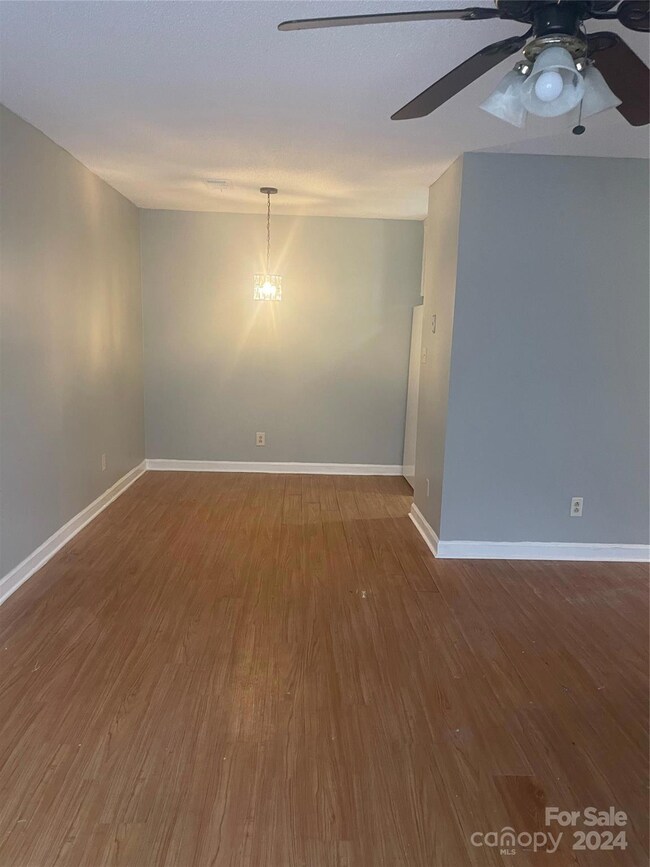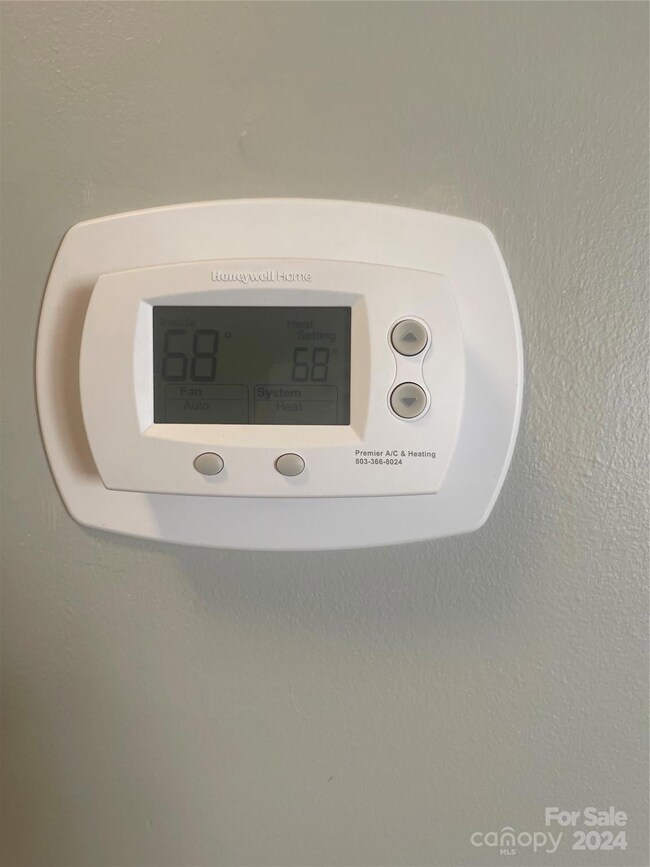
1106 Chandler Dr Unit 101 Rock Hill, SC 29732
Highlights
- 1-Story Property
- Central Heating and Cooling System
- Vinyl Flooring
- Four Sided Brick Exterior Elevation
- Ceiling Fan
About This Home
As of March 2025One Level Condo, Convenient to Winthrop and I-77. New HVAC, freshly painted, New Fridge and Electric Range, Resurfaced countertops in Kitchen and Bath. Resurfaced Tub.
Last Agent to Sell the Property
Rinehart Realty Corporation Brokerage Email: kdills@kathydills.com License #8382 Listed on: 12/23/2024
Property Details
Home Type
- Condominium
Est. Annual Taxes
- $993
Year Built
- Built in 1986
HOA Fees
- $100 Monthly HOA Fees
Parking
- Parking Lot
Home Design
- Slab Foundation
- Composition Roof
- Four Sided Brick Exterior Elevation
Interior Spaces
- 885 Sq Ft Home
- 1-Story Property
- Ceiling Fan
- Insulated Windows
- Vinyl Flooring
- Pull Down Stairs to Attic
- Electric Range
- Washer and Electric Dryer Hookup
Bedrooms and Bathrooms
- 2 Main Level Bedrooms
- 1 Full Bathroom
Schools
- Richmond Drive Elementary School
- Sullivan Middle School
- Rock Hill High School
Utilities
- Central Heating and Cooling System
- Heat Pump System
- Electric Water Heater
- Cable TV Available
Community Details
- New Town Association, Phone Number (803) 366-5262
- Chandler Estates Subdivision
- Mandatory home owners association
Listing and Financial Details
- Assessor Parcel Number 631-20-01-015
Ownership History
Purchase Details
Home Financials for this Owner
Home Financials are based on the most recent Mortgage that was taken out on this home.Similar Homes in Rock Hill, SC
Home Values in the Area
Average Home Value in this Area
Purchase History
| Date | Type | Sale Price | Title Company |
|---|---|---|---|
| Deed | $140,000 | None Listed On Document | |
| Deed | $140,000 | None Listed On Document |
Property History
| Date | Event | Price | Change | Sq Ft Price |
|---|---|---|---|---|
| 03/17/2025 03/17/25 | Sold | $140,000 | -6.6% | $158 / Sq Ft |
| 01/31/2025 01/31/25 | Price Changed | $149,900 | -6.3% | $169 / Sq Ft |
| 12/23/2024 12/23/24 | For Sale | $159,900 | -- | $181 / Sq Ft |
Tax History Compared to Growth
Tax History
| Year | Tax Paid | Tax Assessment Tax Assessment Total Assessment is a certain percentage of the fair market value that is determined by local assessors to be the total taxable value of land and additions on the property. | Land | Improvement |
|---|---|---|---|---|
| 2024 | $993 | $2,243 | $0 | $2,243 |
| 2023 | $994 | $2,243 | $0 | $2,243 |
| 2022 | $947 | $2,243 | $0 | $2,243 |
| 2021 | -- | $2,243 | $0 | $2,243 |
| 2020 | $928 | $2,243 | $0 | $0 |
| 2019 | $828 | $1,950 | $0 | $0 |
| 2018 | $815 | $1,950 | $0 | $0 |
| 2017 | $787 | $1,950 | $0 | $0 |
| 2016 | $772 | $1,950 | $0 | $0 |
| 2014 | $945 | $1,950 | $0 | $1,950 |
| 2013 | $945 | $2,490 | $0 | $2,490 |
Agents Affiliated with this Home
-
Kathy Dills

Seller's Agent in 2025
Kathy Dills
Rinehart Realty Corporation
(803) 325-4226
16 in this area
42 Total Sales
-
Miquasia Pittman

Buyer's Agent in 2025
Miquasia Pittman
NorthGroup Real Estate LLC
(704) 290-9391
1 in this area
16 Total Sales
Map
Source: Canopy MLS (Canopy Realtor® Association)
MLS Number: 4208934
APN: 6312001015
- 1106 Chandler Dr
- 1110 Mckinnon Dr
- 1091 Farm Pond Ln
- 1330 Amelia Ave
- 1081 Deas St
- 1207 Bose Ave
- 1109 Edwards St
- 1060 McDow Dr
- 1125 McDow Dr
- 1671 Sandpiper Dr
- 1642 Eagles Place Unit H-103
- 1602 Eagles Place Unit J103
- 910 McDow Dr
- 775 Summerwood Dr
- 781 Summerwood Dr
- 1235 Ebinport Rd
- 810 Bridgewood Dr
- 806 Bridgewood Dr
- 1811 Charter Dr
- 721 Summerwood Dr
