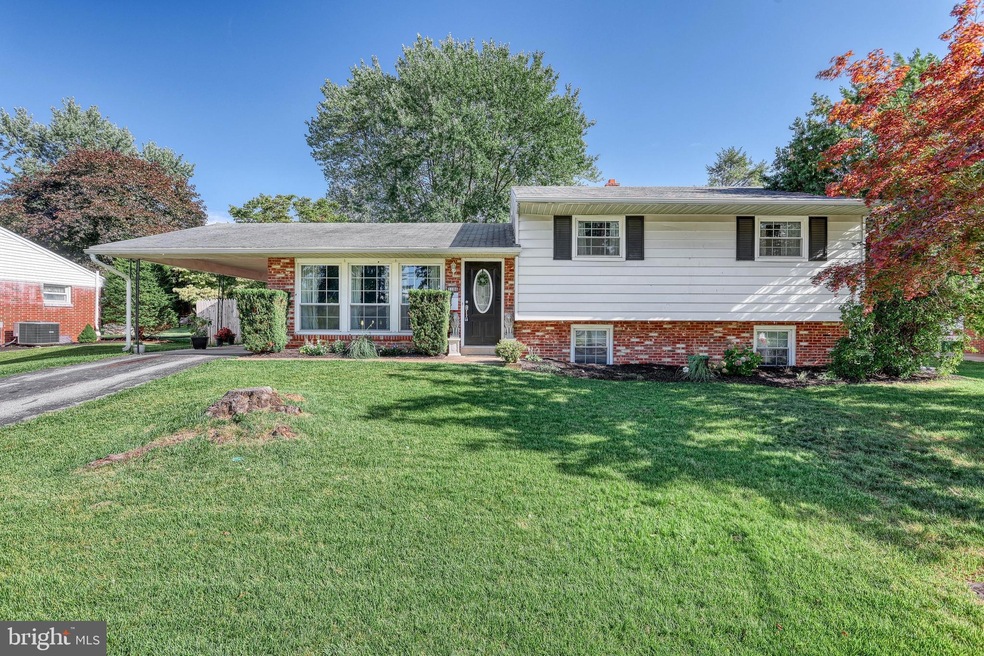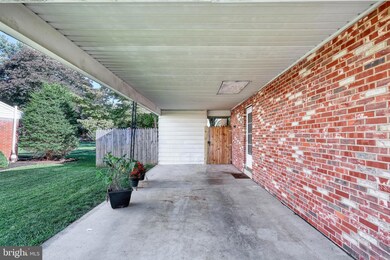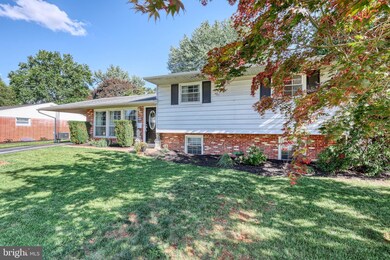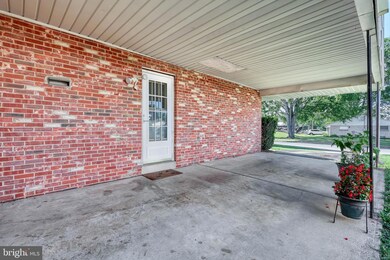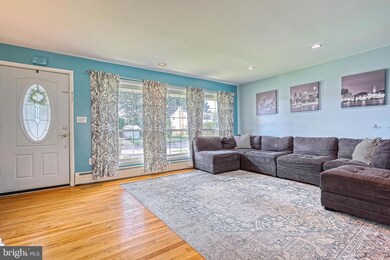
1106 Charles St Mechanicsburg, PA 17055
Estimated Value: $360,185 - $367,000
Highlights
- Wood Flooring
- 1 Fireplace
- No HOA
- Mechanicsburg Area Senior High School Rated A-
- Sun or Florida Room
- Den
About This Home
As of October 2023Well maintained home with hardwood floors , an updated galley kitchen with a breakfast area, oversized dining room and a small sitting room. The bright cheery living room has a bay window. There are 4 bedrooms 2 full baths half bath. The generous bedrooms have built in closets and hardwood floors. The lower level family room has a wood burning brick fireplace for those chilly winter nights. Off the kitchen is a three season sunroom that leads to a great deck and a large level fenced yard. This home has a single carport and a shed (as-is) for additional storage. All this and conveniently located in desirable Mechanicsburg area...so close to highways, shopping, restaurants and York, Harrisburg and Camp Hill attractions. Get your showing scheduled today!!
Home Details
Home Type
- Single Family
Est. Annual Taxes
- $4,340
Year Built
- Built in 1962
Lot Details
- 0.26 Acre Lot
- Back Yard
- Property is in excellent condition
Home Design
- Split Level Home
- Brick Exterior Construction
- Block Foundation
- Frame Construction
- Asphalt Roof
- Aluminum Siding
- Active Radon Mitigation
Interior Spaces
- 2,192 Sq Ft Home
- Property has 3 Levels
- Built-In Features
- Crown Molding
- Ceiling Fan
- Recessed Lighting
- 1 Fireplace
- Insulated Windows
- Bay Window
- Family Room
- Sitting Room
- Living Room
- Formal Dining Room
- Den
- Sun or Florida Room
- Storage Room
- Finished Basement
- Walk-Out Basement
Kitchen
- Breakfast Area or Nook
- Eat-In Kitchen
- Electric Oven or Range
- Built-In Microwave
- Dishwasher
Flooring
- Wood
- Carpet
- Laminate
Bedrooms and Bathrooms
- 4 Bedrooms
- En-Suite Primary Bedroom
Laundry
- Laundry Room
- Laundry on lower level
- Dryer
- Washer
Parking
- 3 Parking Spaces
- 2 Driveway Spaces
- 1 Attached Carport Space
Outdoor Features
- Patio
Schools
- Mechanicsburg Area High School
Utilities
- Central Air
- Heating System Uses Oil
- Hot Water Baseboard Heater
- Oil Water Heater
Community Details
- No Home Owners Association
- Orchard Crest Subdivision
Listing and Financial Details
- Assessor Parcel Number 17-23-0561-163
Ownership History
Purchase Details
Home Financials for this Owner
Home Financials are based on the most recent Mortgage that was taken out on this home.Purchase Details
Home Financials for this Owner
Home Financials are based on the most recent Mortgage that was taken out on this home.Similar Homes in Mechanicsburg, PA
Home Values in the Area
Average Home Value in this Area
Purchase History
| Date | Buyer | Sale Price | Title Company |
|---|---|---|---|
| Pinto Frank S | $160,000 | None Available | |
| Gojmerac Miro | $152,500 | -- |
Mortgage History
| Date | Status | Borrower | Loan Amount |
|---|---|---|---|
| Open | Pinto Lindsey F | $161,000 | |
| Closed | Pinto Frank S | $152,000 | |
| Previous Owner | Gojmerac Miro | $157,000 | |
| Previous Owner | Gojmerac Miro | $190,000 | |
| Previous Owner | Gojmerac Miro | $166,000 |
Property History
| Date | Event | Price | Change | Sq Ft Price |
|---|---|---|---|---|
| 10/20/2023 10/20/23 | Sold | $340,000 | 0.0% | $155 / Sq Ft |
| 09/10/2023 09/10/23 | Pending | -- | -- | -- |
| 08/18/2023 08/18/23 | For Sale | $339,900 | -- | $155 / Sq Ft |
Tax History Compared to Growth
Tax History
| Year | Tax Paid | Tax Assessment Tax Assessment Total Assessment is a certain percentage of the fair market value that is determined by local assessors to be the total taxable value of land and additions on the property. | Land | Improvement |
|---|---|---|---|---|
| 2025 | $4,662 | $198,200 | $46,600 | $151,600 |
| 2024 | $4,504 | $198,200 | $46,600 | $151,600 |
| 2023 | $3,568 | $198,200 | $46,600 | $151,600 |
| 2022 | $4,183 | $198,200 | $46,600 | $151,600 |
| 2021 | $4,033 | $198,200 | $46,600 | $151,600 |
| 2020 | $3,948 | $198,200 | $46,600 | $151,600 |
| 2019 | $3,877 | $198,200 | $46,600 | $151,600 |
| 2018 | $3,815 | $198,200 | $46,600 | $151,600 |
| 2017 | $3,665 | $198,200 | $46,600 | $151,600 |
| 2016 | -- | $198,200 | $46,600 | $151,600 |
| 2015 | -- | $198,200 | $46,600 | $151,600 |
| 2014 | -- | $198,200 | $46,600 | $151,600 |
Agents Affiliated with this Home
-
Maria Accardo

Seller's Agent in 2023
Maria Accardo
Keller Williams Keystone Realty
(717) 891-1799
1 in this area
133 Total Sales
-
Philip Accardo

Seller Co-Listing Agent in 2023
Philip Accardo
Keller Williams Keystone Realty
(717) 356-9413
1 in this area
189 Total Sales
-
BOB STEVENS

Buyer's Agent in 2023
BOB STEVENS
RE/MAX
(717) 591-7806
3 in this area
30 Total Sales
Map
Source: Bright MLS
MLS Number: PACB2023574
APN: 17-23-0561-163
- 1114 Charles St
- 1003 Apple Dr
- 5220 Eton Place
- 449 Delancey Ct
- 120 Winston Dr
- 701 Robert St
- 138 Cambridge Dr
- 136 Winston Dr
- 404 Morris Dr
- 610 Estate Dr
- 472 Stonehedge Ln
- 00 Estate Dr
- 01 Estate Dr
- 522 E Simpson St
- 609 Cedar Ridge Ln
- 453 Stonehedge Ln
- 515 Estate Dr
- 501 Estate Dr
- 500 Estate Dr
- 356 Stonehedge Ln
- 1106 Charles St
- 1108 Charles St
- 1104 Charles St
- 1107 Baldwin St
- 1102 Charles St
- 1110 Charles St
- 1105 Baldwin St
- 1109 Baldwin St
- 503 Gale St
- 1013 Charles St
- 1103 Charles St
- 1103 Baldwin St
- 1112 Charles St
- 601 Henry St
- 1105 Charles St
- 1113 Baldwin St
- 603 Henry St
- 502 Gale St
- 1011 Charles St
- 1107 Charles St
