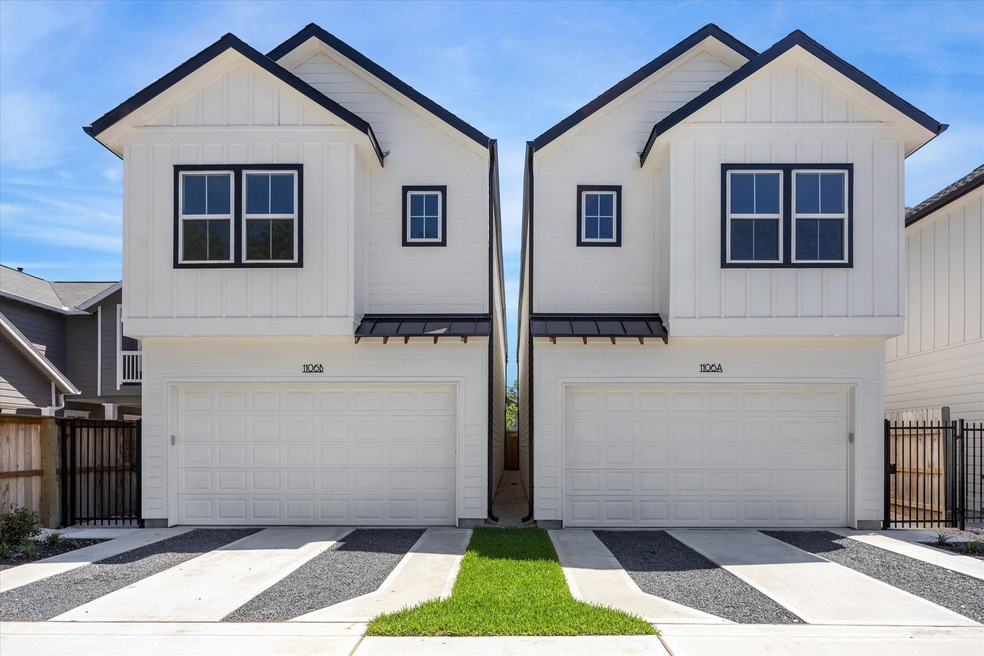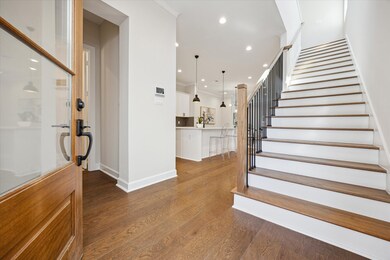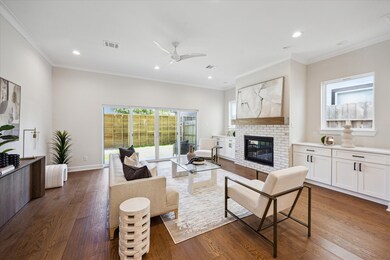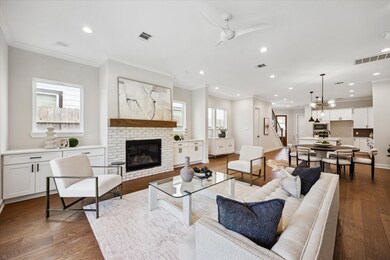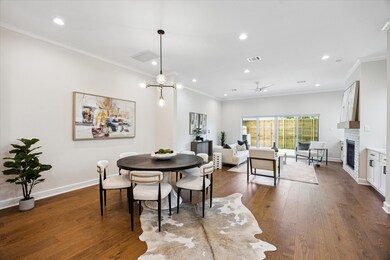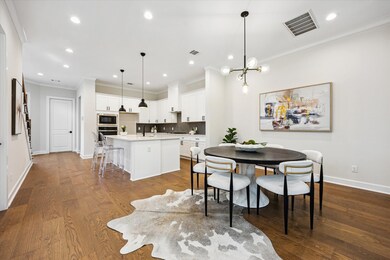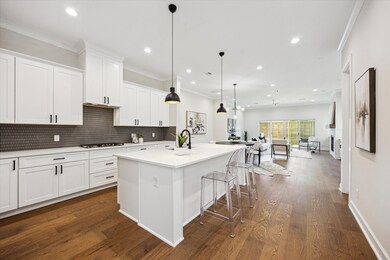
1106 Cordell St Unit A Houston, TX 77009
Greater Heights NeighborhoodEstimated payment $3,662/month
Highlights
- New Construction
- Traditional Architecture
- Loft
- Deck
- Engineered Wood Flooring
- Covered patio or porch
About This Home
Extraordinary Value in booming area. This home has all the required features- Rear yard with covered patio for the weekend entertainment, Soaring 10' ceilings and oversized bedrooms. Primary has additional sitting space and double closets. Oversized utility room near the bedrooms allows for convenience and less work. The expansive family room includes a fireplace for those romantic winter evenings. This really is a must see!
Home Details
Home Type
- Single Family
Est. Annual Taxes
- $3,400
Year Built
- Built in 2025 | New Construction
Lot Details
- 2,500 Sq Ft Lot
- West Facing Home
- Back Yard Fenced
Parking
- 2 Car Attached Garage
Home Design
- Traditional Architecture
- Slab Foundation
- Composition Roof
- Cement Siding
- Radiant Barrier
Interior Spaces
- 2,608 Sq Ft Home
- 2-Story Property
- Crown Molding
- Ceiling Fan
- Gas Log Fireplace
- Family Room Off Kitchen
- Living Room
- Loft
- Game Room
- Utility Room
- Washer and Gas Dryer Hookup
Kitchen
- Gas Oven
- Gas Cooktop
- Microwave
- Dishwasher
- Kitchen Island
- Pots and Pans Drawers
Flooring
- Engineered Wood
- Tile
Bedrooms and Bathrooms
- 3 Bedrooms
- Double Vanity
- Soaking Tub
- Bathtub with Shower
- Separate Shower
Home Security
- Security System Owned
- Fire and Smoke Detector
Eco-Friendly Details
- ENERGY STAR Qualified Appliances
- Energy-Efficient Windows with Low Emissivity
- Energy-Efficient HVAC
- Energy-Efficient Lighting
- Energy-Efficient Insulation
- Energy-Efficient Thermostat
- Ventilation
Outdoor Features
- Balcony
- Deck
- Covered patio or porch
Schools
- Browning Elementary School
- Hogg Middle School
- Heights High School
Utilities
- Central Heating and Cooling System
- Heating System Uses Gas
- Programmable Thermostat
Community Details
- Built by Dacasa Homes and Const LP
- Cordell Xing Subdivision
Map
Home Values in the Area
Average Home Value in this Area
Tax History
| Year | Tax Paid | Tax Assessment Tax Assessment Total Assessment is a certain percentage of the fair market value that is determined by local assessors to be the total taxable value of land and additions on the property. | Land | Improvement |
|---|---|---|---|---|
| 2024 | $9,273 | $604,806 | $162,500 | $442,306 |
| 2023 | $3,274 | $162,500 | $162,500 | $0 |
| 2022 | $2,752 | $125,000 | $125,000 | $0 |
Property History
| Date | Event | Price | Change | Sq Ft Price |
|---|---|---|---|---|
| 05/28/2025 05/28/25 | Pending | -- | -- | -- |
| 04/10/2025 04/10/25 | For Sale | $614,900 | -- | $236 / Sq Ft |
Purchase History
| Date | Type | Sale Price | Title Company |
|---|---|---|---|
| Deed | -- | None Listed On Document |
Mortgage History
| Date | Status | Loan Amount | Loan Type |
|---|---|---|---|
| Open | $278,000 | Construction | |
| Open | $442,500 | Construction | |
| Previous Owner | $1,112,000 | Construction |
Similar Homes in Houston, TX
Source: Houston Association of REALTORS®
MLS Number: 81876782
APN: 1443610010001
- 1108 Archer St
- 1202 Archer St
- 1207 Archer St
- 1009 Enid St
- 1004 Enid St Unit B
- 808 Coronado St
- 701 Coronado St
- 1109 Walton St
- 907 Walton St
- 1626 Enid St
- 1009 Tabor St
- 4604 Bristol St
- 4602 Bristol St
- 809 Vincent St
- 103 Frawley St
- 807 Vincent St
- 105 Frawley St
- 4606 Bristol St
- 1206 Northwood St
- 418 Coronado St
