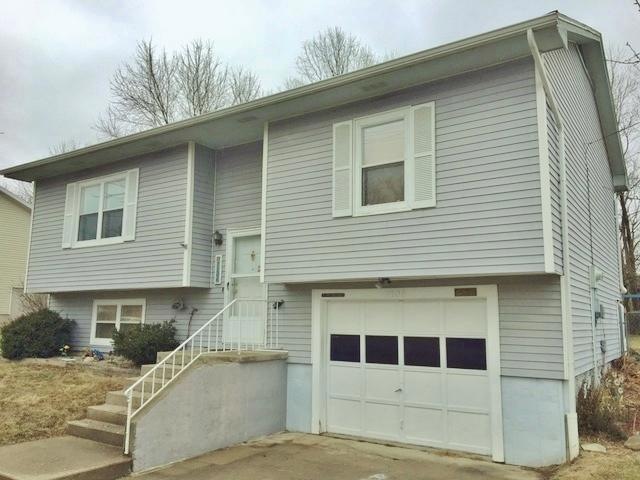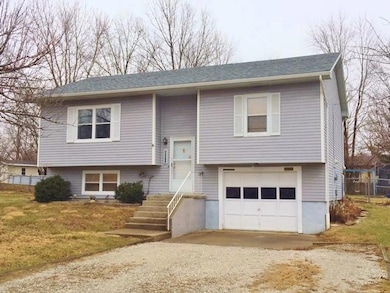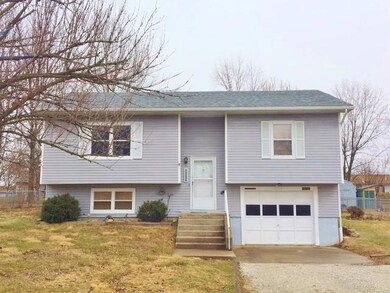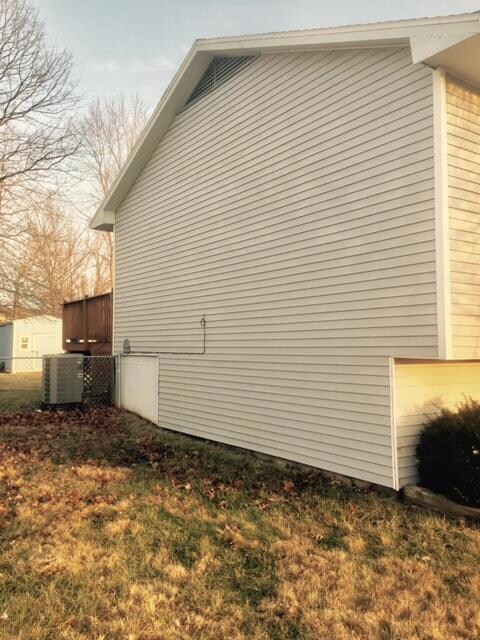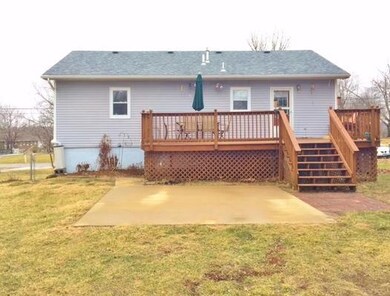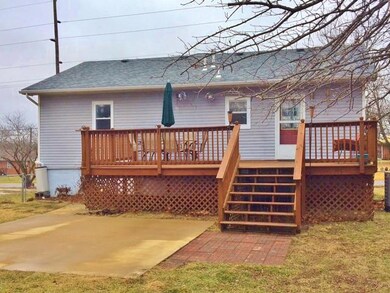
1106 Cote Sans Dessein Rd Fulton, MO 65251
Highlights
- Main Floor Primary Bedroom
- Home Office
- Front Porch
- No HOA
- Lower Floor Utility Room
- 1 Car Attached Garage
About This Home
As of July 2021Fresh Paint! Fenced Back Yard! Newer HVAC & Central A/C! Newer Water Heater & Water Softener! Newer Roof! 10x10 Shed & Playset! Large Rear Deck & Patio! Applianced Kitchen! Dining with Built in Seating & Storage! Built in Aquarium. 2 Bedrooms & Full Bath on Main, with 3rd Bedroom & 3/4 Bath downstairs in addition to Office & Laundry Room. Storage under the steps. Basement 1 Car Garage. Act Fast! New Laminate Flooring in the Kitchen, Dining, Master Bedroom & Downstairs Hallway! Thermopane Windows, & Low Maintenance Vinyl Siding! Fenced Back Yard Chain Link & Wood on back row. Older Patio Under Large Deck would make for good outside storage also!
Last Agent to Sell the Property
Garriott & Associates Realty License #2000151430 Listed on: 01/17/2017
Home Details
Home Type
- Single Family
Est. Annual Taxes
- $695
Year Built
- Built in 1984
Lot Details
- 0.25 Acre Lot
- Lot Dimensions are 80x135
- West Facing Home
- Wood Fence
- Back Yard Fenced
- Chain Link Fence
- Level Lot
- Vegetable Garden
Parking
- 1 Car Attached Garage
- Garage Door Opener
- Dirt Driveway
- Open Parking
Home Design
- Split Foyer
- Concrete Foundation
- Poured Concrete
- Architectural Shingle Roof
- Vinyl Construction Material
Interior Spaces
- Window Treatments
- Entrance Foyer
- Living Room
- Combination Kitchen and Dining Room
- Home Office
- Lower Floor Utility Room
- Utility Room
- Attic Fan
Kitchen
- Electric Range
- Microwave
- Laminate Countertops
- Disposal
Flooring
- Carpet
- Laminate
- Vinyl
Bedrooms and Bathrooms
- 3 Bedrooms
- Primary Bedroom on Main
- Split Bedroom Floorplan
- 2 Full Bathrooms
Partially Finished Basement
- Walk-Out Basement
- Interior Basement Entry
Home Security
- Storm Doors
- Fire and Smoke Detector
Outdoor Features
- Patio
- Storage Shed
- Front Porch
Schools
- Fulton Elementary And Middle School
- Fulton High School
Utilities
- Forced Air Heating and Cooling System
- Water Softener is Owned
- High Speed Internet
- Cable TV Available
Community Details
- No Home Owners Association
- Built by HUEY
- Fulton Subdivision
Listing and Financial Details
- Assessor Parcel Number 13-04.0-20.0-30-002-004.004
Ownership History
Purchase Details
Home Financials for this Owner
Home Financials are based on the most recent Mortgage that was taken out on this home.Purchase Details
Home Financials for this Owner
Home Financials are based on the most recent Mortgage that was taken out on this home.Similar Homes in Fulton, MO
Home Values in the Area
Average Home Value in this Area
Purchase History
| Date | Type | Sale Price | Title Company |
|---|---|---|---|
| Warranty Deed | -- | None Available | |
| Warranty Deed | -- | None Available |
Mortgage History
| Date | Status | Loan Amount | Loan Type |
|---|---|---|---|
| Previous Owner | $121,212 | New Conventional | |
| Previous Owner | $71,578 | New Conventional | |
| Previous Owner | $73,352 | New Conventional |
Property History
| Date | Event | Price | Change | Sq Ft Price |
|---|---|---|---|---|
| 07/30/2021 07/30/21 | Sold | -- | -- | -- |
| 07/13/2021 07/13/21 | Pending | -- | -- | -- |
| 07/08/2021 07/08/21 | For Sale | $152,500 | +27.2% | $80 / Sq Ft |
| 03/23/2017 03/23/17 | Sold | -- | -- | -- |
| 03/23/2017 03/23/17 | Sold | -- | -- | -- |
| 02/15/2017 02/15/17 | Pending | -- | -- | -- |
| 01/17/2017 01/17/17 | For Sale | $119,900 | -- | $77 / Sq Ft |
Tax History Compared to Growth
Tax History
| Year | Tax Paid | Tax Assessment Tax Assessment Total Assessment is a certain percentage of the fair market value that is determined by local assessors to be the total taxable value of land and additions on the property. | Land | Improvement |
|---|---|---|---|---|
| 2024 | $1,523 | $24,628 | $0 | $0 |
| 2023 | $1,523 | $24,153 | $0 | $0 |
| 2022 | $1,487 | $24,153 | $2,014 | $22,139 |
| 2021 | $1,311 | $21,324 | $2,014 | $19,310 |
| 2020 | $1,329 | $21,324 | $2,014 | $19,310 |
| 2019 | $1,286 | $21,324 | $2,014 | $19,310 |
| 2018 | $1,040 | $16,676 | $2,014 | $14,662 |
| 2017 | $925 | $16,676 | $2,014 | $14,662 |
| 2016 | $695 | $12,000 | $0 | $0 |
| 2015 | $679 | $12,000 | $0 | $0 |
| 2014 | -- | $11,620 | $0 | $0 |
Agents Affiliated with this Home
-
Sara Jeffrey Borcherding
S
Seller's Agent in 2021
Sara Jeffrey Borcherding
COLDWELL BANKER NIEDERGERKE
(573) 220-4184
88 Total Sales
-
Chuck Garriott

Seller's Agent in 2018
Chuck Garriott
Garriott & Associates Realty
(573) 642-4484
229 Total Sales
-
Dennis Jordan

Buyer's Agent in 2018
Dennis Jordan
American Jewell Realty, LLC
(573) 881-9585
204 Total Sales
Map
Source: Columbia Board of REALTORS®
MLS Number: 367816
APN: 13-04.0-20.0-30-002-004.004
