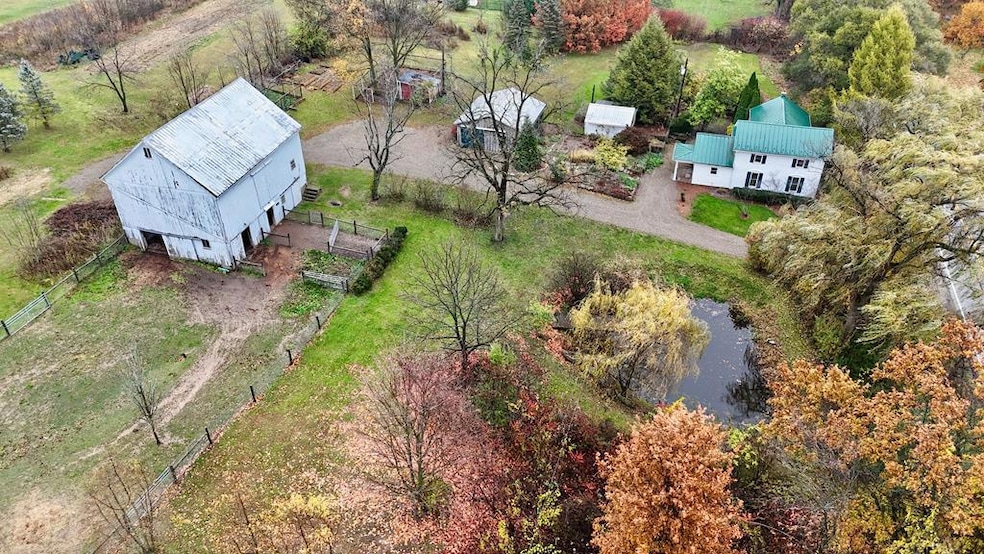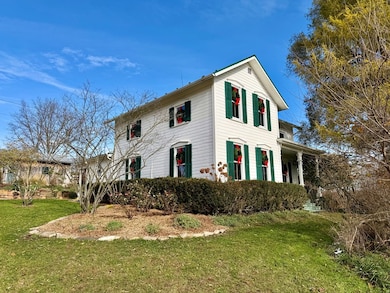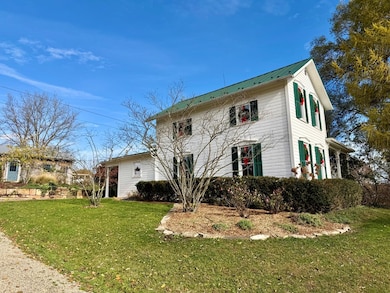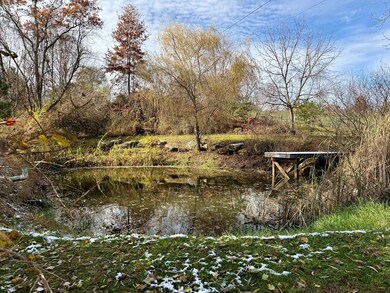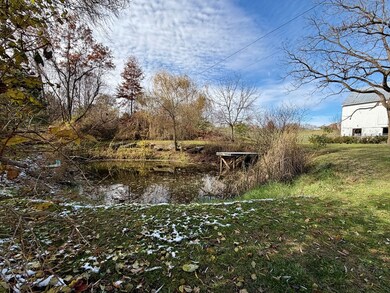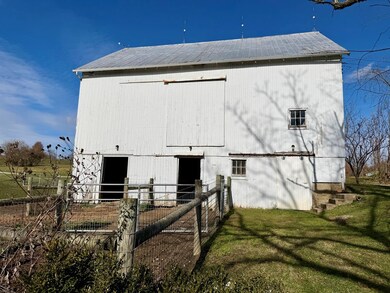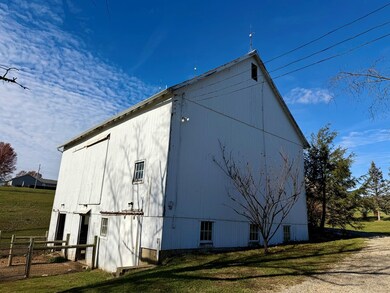1106 County Road 30a Ashland, OH 44805
Estimated payment $0/month
Highlights
- Barn
- Cathedral Ceiling
- Cooling System Mounted To A Wall/Window
- Home fronts a pond
- Main Floor Primary Bedroom
- Forced Air Heating System
About This Home
Offering 4.92 DREAM acres at an amazing location full of picturesque views, lots of fruit trees, bushes, perennials and sandstone wall pathways! Close to 30, 71, Ashland, Mifflin, Wooster. This property features a reinforced bank barn with a hay loft and room for equipment on the upper level, a few stalls below that opens up to fenced in 1+ acre pasture with electric and water. As well as 2 coops, an additional building with concrete floor, heat and electric, and one more for storage. A small pond, koi pond, patio area, and an area with enough room for a side yard baseball game AND an underground electric fence for dogs that goes all around the perimeter. The home built in 1901 w/ stone floors in the kitchen and eat-in dining room, hardwood floors throughout the rest, 3 BRs, Full bath. The home features a metal roof, new windows (2 yrs ago), whole home water drinking system and new furnace (2019). All in Hillsdale Local School District. Schedule your showing today!
Listing Agent
Hartley Team
Howard Hanna Real Estate Services Ashland Downtown Brokerage Phone: 4199030333 Listed on: 11/11/2025
Home Details
Home Type
- Single Family
Year Built
- Built in 1901
Lot Details
- 4.92 Acre Lot
- Home fronts a pond
Home Design
- Metal Roof
- Wood Siding
- Lead Paint Disclosure
Interior Spaces
- 1,541 Sq Ft Home
- 2-Story Property
- Cathedral Ceiling
- Concrete Flooring
Kitchen
- Oven
- Microwave
Bedrooms and Bathrooms
- 3 Bedrooms
- Primary Bedroom on Main
- 1 Full Bathroom
Laundry
- Dryer
- Washer
Basement
- Partial Basement
- Laundry in Basement
Parking
- Garage
- Open Parking
Utilities
- Cooling System Mounted To A Wall/Window
- Forced Air Heating System
- Heating System Uses Propane
- Heating System Powered By Leased Propane
- Baseboard Heating
- Well
- Electric Water Heater
- Septic Tank
- Leach Field
- Cable TV Available
Additional Features
- Outbuilding
- Barn
Listing and Financial Details
- Tax Lot Section 13 L-8 & N-10
- Assessor Parcel Number F190130000313
Map
Home Values in the Area
Average Home Value in this Area
Tax History
| Year | Tax Paid | Tax Assessment Tax Assessment Total Assessment is a certain percentage of the fair market value that is determined by local assessors to be the total taxable value of land and additions on the property. | Land | Improvement |
|---|---|---|---|---|
| 2024 | $2,924 | $87,850 | $22,420 | $65,430 |
| 2023 | $2,924 | $87,850 | $22,420 | $65,430 |
| 2022 | $2,552 | $60,580 | $15,460 | $45,120 |
| 2021 | $2,556 | $60,580 | $15,460 | $45,120 |
| 2020 | $2,396 | $60,580 | $15,460 | $45,120 |
| 2019 | $1,462 | $35,880 | $11,250 | $24,630 |
| 2018 | $1,413 | $35,880 | $11,250 | $24,630 |
| 2017 | $1,432 | $35,880 | $11,250 | $24,630 |
| 2016 | $1,240 | $31,200 | $9,780 | $21,420 |
| 2015 | $1,225 | $31,200 | $9,780 | $21,420 |
| 2013 | $1,152 | $25,920 | $9,770 | $16,150 |
Property History
| Date | Event | Price | List to Sale | Price per Sq Ft | Prior Sale |
|---|---|---|---|---|---|
| 11/11/2025 11/11/25 | For Sale | $1 | -100.0% | $0 / Sq Ft | |
| 10/22/2019 10/22/19 | Sold | $199,900 | 0.0% | $130 / Sq Ft | View Prior Sale |
| 08/26/2019 08/26/19 | Pending | -- | -- | -- | |
| 08/09/2019 08/09/19 | For Sale | $199,900 | -- | $130 / Sq Ft |
Purchase History
| Date | Type | Sale Price | Title Company |
|---|---|---|---|
| Grant Deed | $199,900 | Ashland Title Agcy | |
| Deed | $70,000 | -- |
Mortgage History
| Date | Status | Loan Amount | Loan Type |
|---|---|---|---|
| Open | $179,900 | Construction |
Source: Ashland Board of REALTORS®
MLS Number: 229762
APN: F19-013-0-0003-13
- 1183 County Road 30a
- 19 Maine St
- 945 Pike Dr
- 3290 Shad Dr W
- 1015 Township Road 1696
- 820 County Road 30a
- 0 Twp Rd 1806 Unit 11591470
- 1690 County Road 995
- 775 Touby Ln
- 1696 Township Road 1419
- 2750 Lutz Ave
- 2641 State Route 430
- 0 Mount Zion Rd Unit 9069748
- 0 Township Road 925
- 1581 County Road 995
- 2495 Emma Ln
- 150 E Main St
- 777 Laver Rd
- 1898 Ashland Rd Unit 2
- 526 Bank St
- Cardinal Ct
- 1800 Arrowhead Way
- 1140 Commerce Pkwy
- 265 Ronald Ave
- 708 Ohio St
- 933 Ashland Rd Unit 933
- 170 E 2nd St
- 478 E Cook Rd
- 311 Greendale Ave
- 211 N Main St
- 100 E Cook Rd
- 19 Gibson Ave
- 135 W 1st St Unit 2
- 283 Wood St
- 300 Wood St Unit E7
- 30 Douglas Ave Unit B
- 461 W 3rd St Unit 2
